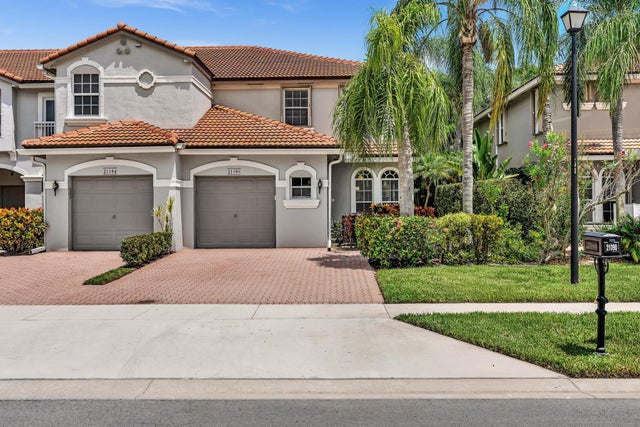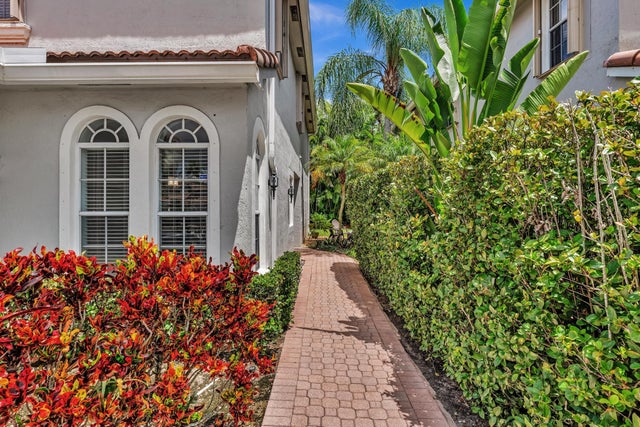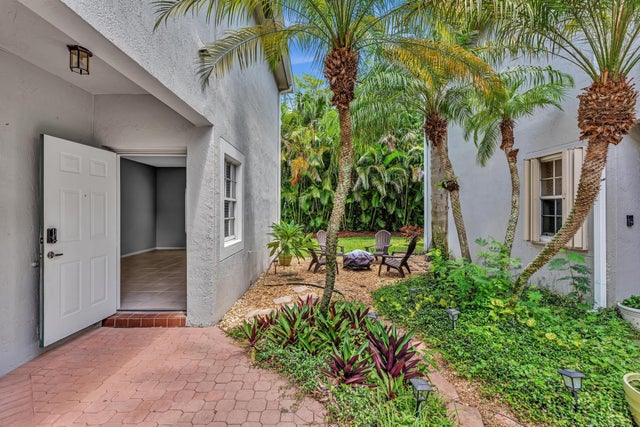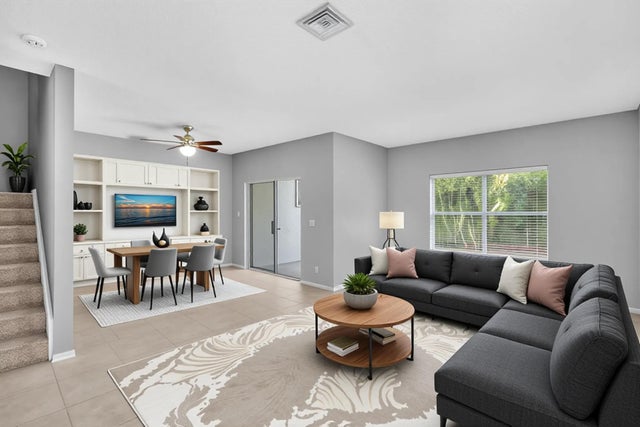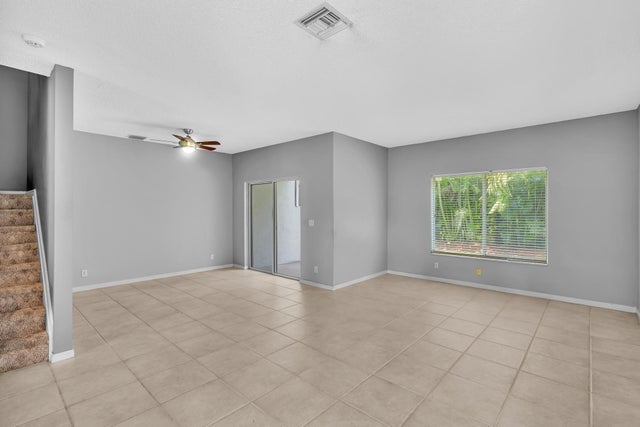About 21090 Via Eden
Largest and Rarely available 2 story corner unit in very desirable Mizner Pointe. 3 bdr PLUS loft that can easily be converted back a to 4th bdr, used as an office/playroom. Neutral Tile throughout downstairs. All white kitchen with granite counters. Separate dining /living room. Spacious, light & bright family room with added breakfast area. Laundry on 2nd floor. Large one car garage. Roof is a few years old. 2nd floor has accordion shutters/ 1st floor has panels. This beautifully maintained community includes 24 hr manned gate, clubhouse, community pool, tennis, playground, gym and more. Pet friendly! Fantastic location, near shops, great restaurants & mins to the Turnpike. Great schools! Perfect opportunity to live in this sought after neighborhood!
Features of 21090 Via Eden
| MLS® # | RX-11115980 |
|---|---|
| USD | $480,000 |
| CAD | $672,888 |
| CNY | 元3,415,090 |
| EUR | €413,045 |
| GBP | £359,483 |
| RUB | ₽38,773,296 |
| HOA Fees | $372 |
| Bedrooms | 4 |
| Bathrooms | 3.00 |
| Full Baths | 2 |
| Half Baths | 1 |
| Total Square Footage | 2,183 |
| Living Square Footage | 1,821 |
| Square Footage | Tax Rolls |
| Acres | 0.08 |
| Year Built | 1999 |
| Type | Residential |
| Sub-Type | Townhouse / Villa / Row |
| Restrictions | Buyer Approval, Comercial Vehicles Prohibited, Interview Required, No Lease 1st Year |
| Style | Townhouse |
| Unit Floor | 0 |
| Status | Active |
| HOPA | No Hopa |
| Membership Equity | No |
Community Information
| Address | 21090 Via Eden |
|---|---|
| Area | 4770 |
| Subdivision | MIZNER POINTE OF BOCA VIA ANCHO |
| City | Boca Raton |
| County | Palm Beach |
| State | FL |
| Zip Code | 33433 |
Amenities
| Amenities | Billiards, Clubhouse, Exercise Room, Playground, Pool, Street Lights, Tennis |
|---|---|
| Utilities | Cable, 3-Phase Electric, Public Sewer, Public Water |
| Parking | Driveway, Garage - Attached |
| # of Garages | 1 |
| View | Garden |
| Is Waterfront | No |
| Waterfront | None |
| Has Pool | No |
| Pets Allowed | Yes |
| Unit | Corner |
| Subdivision Amenities | Billiards, Clubhouse, Exercise Room, Playground, Pool, Street Lights, Community Tennis Courts |
| Security | Gate - Manned |
Interior
| Interior Features | Walk-in Closet |
|---|---|
| Appliances | Dishwasher, Dryer, Microwave, Range - Electric, Refrigerator, Storm Shutters, Washer, Water Heater - Elec |
| Heating | Central |
| Cooling | Central |
| Fireplace | No |
| # of Stories | 2 |
| Stories | 2.00 |
| Furnished | Unfurnished |
| Master Bedroom | Mstr Bdrm - Upstairs, Separate Shower, Separate Tub |
Exterior
| Lot Description | < 1/4 Acre |
|---|---|
| Roof | S-Tile |
| Construction | CBS |
| Front Exposure | West |
School Information
| Elementary | Del Prado Elementary School |
|---|---|
| Middle | Omni Middle School |
| High | Olympic Heights Community High |
Additional Information
| Date Listed | August 15th, 2025 |
|---|---|
| Days on Market | 59 |
| Zoning | PUD |
| Foreclosure | No |
| Short Sale | No |
| RE / Bank Owned | No |
| HOA Fees | 372 |
| Parcel ID | 00424720190340080 |
Room Dimensions
| Master Bedroom | 16 x 15 |
|---|---|
| Bedroom 2 | 12 x 11 |
| Bedroom 3 | 12 x 12 |
| Living Room | 22 x 20 |
| Kitchen | 11 x 9 |
| Loft | 14 x 12 |
Listing Details
| Office | RE/MAX Services |
|---|---|
| davidserle@remax.net |

