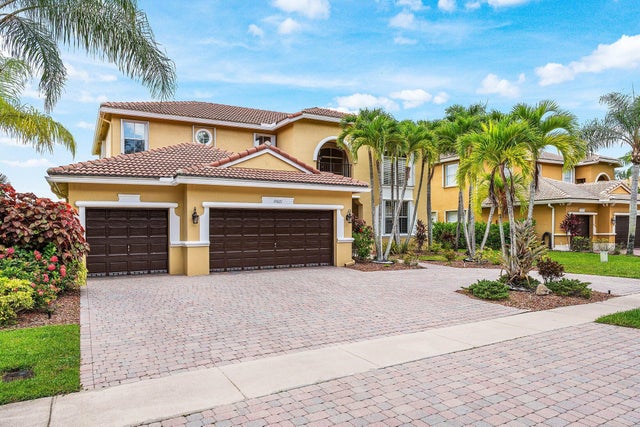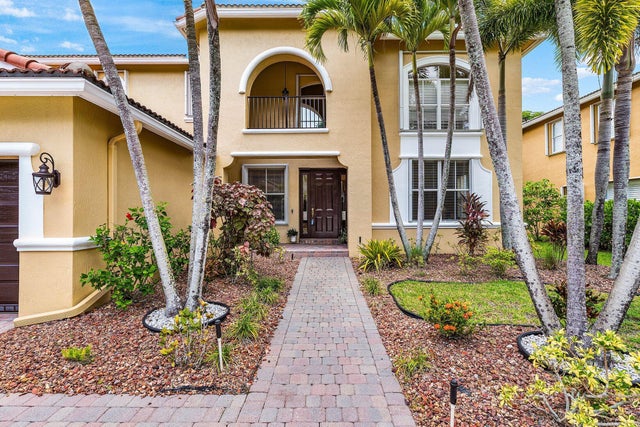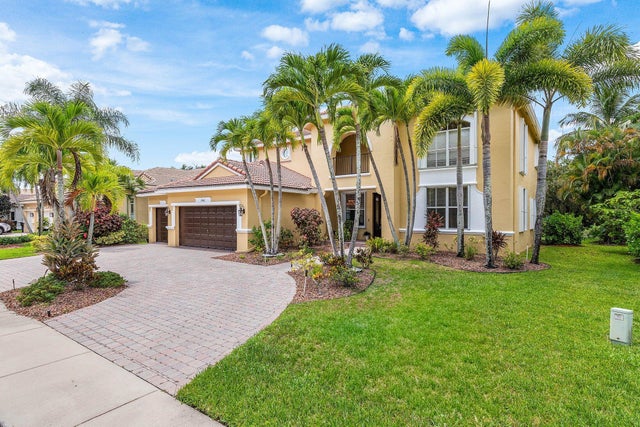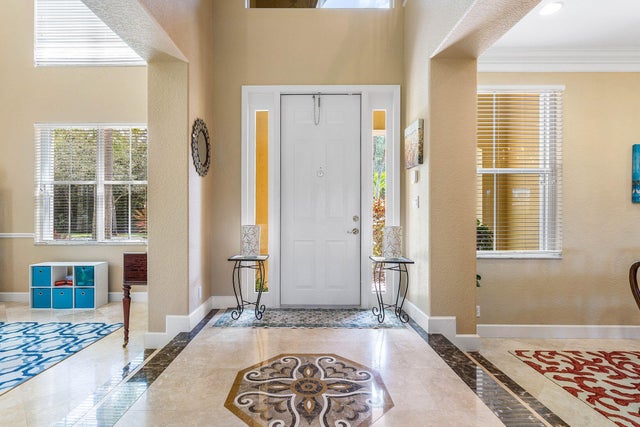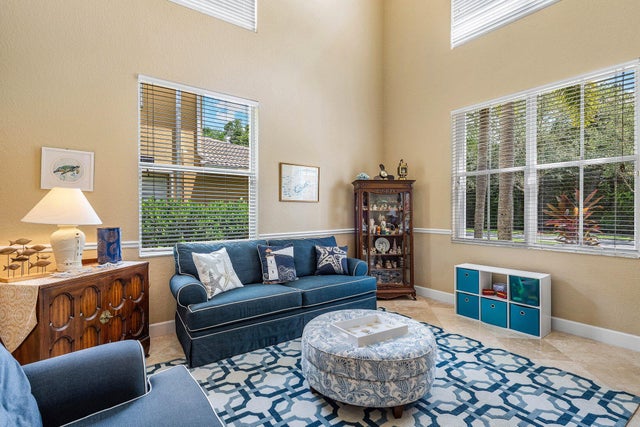About 10671 Cypress Lakes Preserve Drive
This stunning 4-bedroom, 3-bath CBS home, built in 2004, offers 3,419 sq ft of elegant living space with thoughtful upgrades and a serene lake view. Recently refreshed with a 2025 exterior paint job, it features accordion hurricane shutters (with upper-level shutters operable from inside), full rain gutters, a 65-gallon hybrid water heater (2020) and an interior security system for peace of mind. The main living areas showcase Saturnia marble flooring, volume ceilings, crown molding, and custom lighting with smart features and USB outlets. The open-concept kitchen boasts stainless steel appliances, granite countertops, custom cabinetry, a Mother-of-Pearl backsplash, a range hood vented outside, and a breakfast nook framed by bay windows. Outdoor living shines with an expanded paver patio.Outdoor living shines with an expanded paver patio, anchored canopy shelter, and a zoned irrigation system which draws from the lake. The upstairs primary suite includes a sitting area/office, crown molding, ceiling fan, two large walk-in closets with built-ins, dual vanities, two water closets, a glass-enclosed walk-in shower, and a soaking spa tub. A first-floor guest suite offers a full bath with glass shower doors, while two additional bedrooms, a full bath and a loft occupy the second floor. Additional conveniences include a laundry room with sink and cabinets, a circular drive for ample guest parking, and a 3-car garage equipped with 80/AMP EV charger line, generator interlock and slatwall organizer. The low $300/month HOA covers gated security, management fees and community amenities such as a pool, fitness center, outdoor exercise station, and playground, making this home the perfect blend of timeless elegance and modern comfort. Conveniently located to shopping, dining, schools and interstates.
Features of 10671 Cypress Lakes Preserve Drive
| MLS® # | RX-11115995 |
|---|---|
| USD | $779,900 |
| CAD | $1,095,884 |
| CNY | 元5,556,865 |
| EUR | €668,827 |
| GBP | £579,946 |
| RUB | ₽62,781,638 |
| HOA Fees | $300 |
| Bedrooms | 4 |
| Bathrooms | 3.00 |
| Full Baths | 3 |
| Total Square Footage | 4,171 |
| Living Square Footage | 3,419 |
| Square Footage | Tax Rolls |
| Acres | 0.21 |
| Year Built | 2004 |
| Type | Residential |
| Sub-Type | Single Family Detached |
| Restrictions | Buyer Approval, No Lease First 2 Years |
| Unit Floor | 0 |
| Status | Pending |
| HOPA | No Hopa |
| Membership Equity | No |
Community Information
| Address | 10671 Cypress Lakes Preserve Drive |
|---|---|
| Area | 5790 |
| Subdivision | CYPRESS LAKES PRESERVE |
| City | Lake Worth |
| County | Palm Beach |
| State | FL |
| Zip Code | 33449 |
Amenities
| Amenities | Clubhouse, Exercise Room, Playground, Pool |
|---|---|
| Utilities | Cable, 3-Phase Electric, Public Sewer, Public Water |
| Parking | 2+ Spaces, Drive - Circular, Driveway, Garage - Attached |
| # of Garages | 3 |
| View | Lake |
| Is Waterfront | Yes |
| Waterfront | Lake |
| Has Pool | No |
| Pets Allowed | Yes |
| Subdivision Amenities | Clubhouse, Exercise Room, Playground, Pool |
| Security | Gate - Unmanned |
Interior
| Interior Features | Closet Cabinets, Entry Lvl Lvng Area, Cook Island, Pantry, Volume Ceiling, Walk-in Closet, Roman Tub, Upstairs Living Area |
|---|---|
| Appliances | Auto Garage Open, Cooktop, Dishwasher, Disposal, Dryer, Microwave, Range - Electric, Refrigerator, Storm Shutters, Wall Oven, Washer |
| Heating | Central, Electric |
| Cooling | Ceiling Fan, Central, Electric |
| Fireplace | No |
| # of Stories | 2 |
| Stories | 2.00 |
| Furnished | Unfurnished |
| Master Bedroom | Dual Sinks, Mstr Bdrm - Sitting, Separate Shower, Separate Tub |
Exterior
| Exterior Features | Auto Sprinkler, Open Patio, Zoned Sprinkler, Room for Pool |
|---|---|
| Lot Description | < 1/4 Acre |
| Windows | Bay Window, Blinds |
| Roof | Concrete Tile |
| Construction | CBS |
| Front Exposure | East |
School Information
| Elementary | Discovery Key Elementary School |
|---|---|
| Middle | Polo Park Middle School |
| High | Dr. Joaquin Garcia High School |
Additional Information
| Date Listed | August 15th, 2025 |
|---|---|
| Days on Market | 61 |
| Zoning | PUD |
| Foreclosure | No |
| Short Sale | No |
| RE / Bank Owned | No |
| HOA Fees | 300 |
| Parcel ID | 00414436060001010 |
Room Dimensions
| Master Bedroom | 20 x 14 |
|---|---|
| Bedroom 2 | 12 x 1,011 |
| Bedroom 3 | 127 x 10 |
| Bedroom 4 | 12 x 1,111 |
| Dining Room | 1,311 x 1,111 |
| Family Room | 32 x 19 |
| Living Room | 15 x 13 |
| Kitchen | 10 x 9 |
| Loft | 11 x 11 |
| Bonus Room | 10 x 5, 10 x 9 |
Listing Details
| Office | Berkshire Hathaway Florida Realty |
|---|---|
| justincarinci@bhhsfloridarealty.com |

