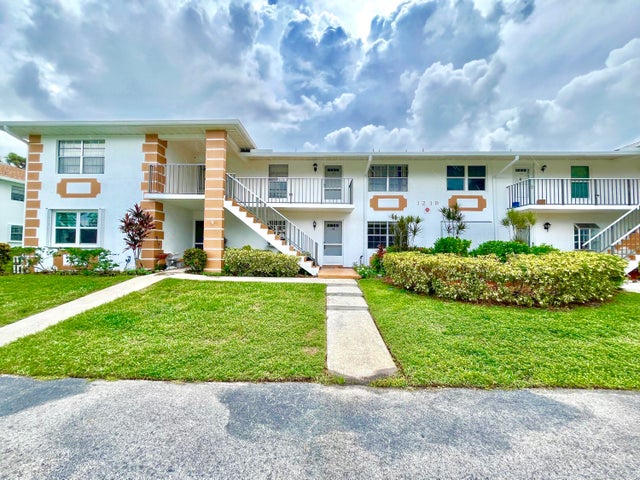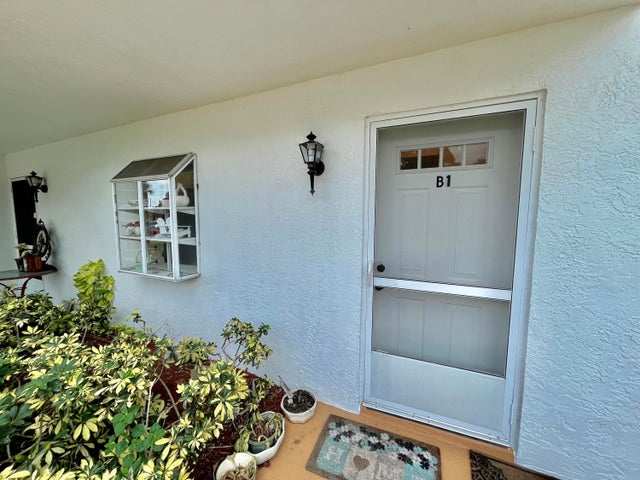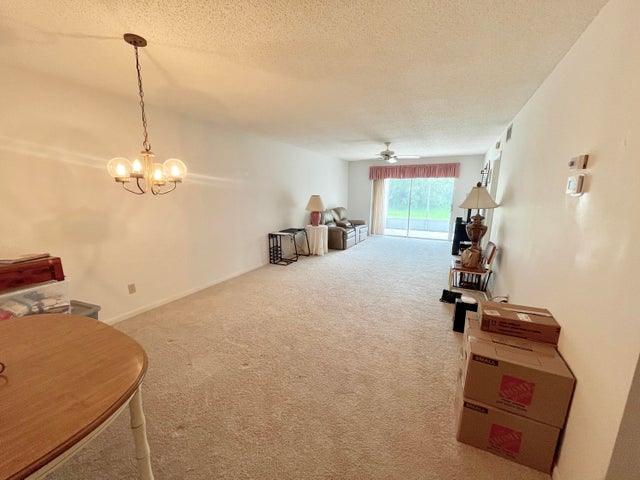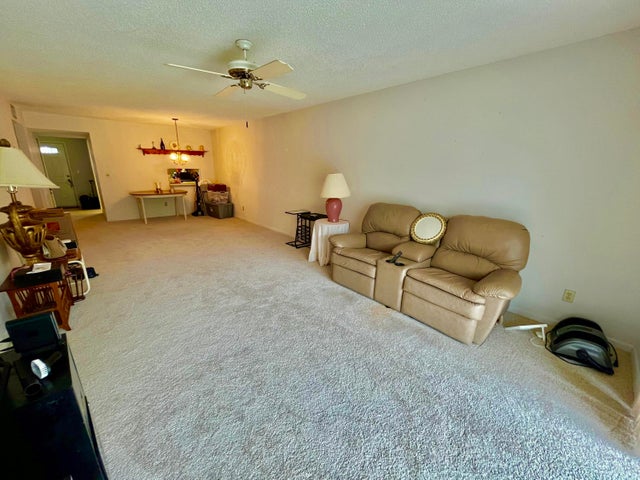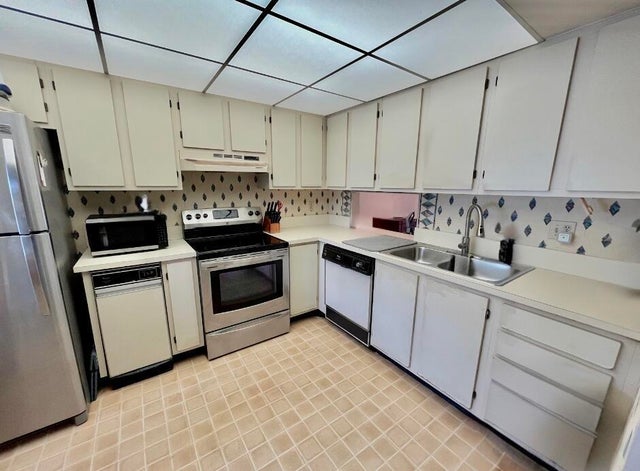About 1219 S Lakes End Drive #b1
Move in ready 2 bedroom 2 full bath 1st floor unit in the wonderful 55+ Community High Point of Fort Pierce! This unit has been well maintained and features new carpet throughout! High Point of Fort Pierce not only offers a 24/7 manned gate but also an amazing variety of amenities including a pool with clubhouse, pickle-ball courts, tennis courts, shuffleboard tables, social clubs and so much more! If you're looking for security and fun this unit is the obvious choice for your next move!
Features of 1219 S Lakes End Drive #b1
| MLS® # | RX-11115997 |
|---|---|
| USD | $110,000 |
| CAD | $154,411 |
| CNY | 元784,531 |
| EUR | €95,086 |
| GBP | £82,495 |
| RUB | ₽8,926,346 |
| HOA Fees | $590 |
| Bedrooms | 2 |
| Bathrooms | 2.00 |
| Full Baths | 2 |
| Total Square Footage | 1,242 |
| Living Square Footage | 1,186 |
| Square Footage | Tax Rolls |
| Acres | 0.00 |
| Year Built | 1985 |
| Type | Residential |
| Sub-Type | Condo or Coop |
| Unit Floor | 1 |
| Status | Price Change |
| HOPA | Yes-Verified |
| Membership Equity | No |
Community Information
| Address | 1219 S Lakes End Drive #b1 |
|---|---|
| Area | 7100 |
| Subdivision | HIGH POINT OF FORT PIERCE CONDOMINIUM SECTION 3 |
| City | Fort Pierce |
| County | St. Lucie |
| State | FL |
| Zip Code | 34982 |
Amenities
| Amenities | Clubhouse, Community Room, Game Room, Manager on Site, Pickleball, Pool, Tennis |
|---|---|
| Utilities | Cable, 3-Phase Electric, Public Sewer, Public Water |
| Is Waterfront | No |
| Waterfront | None |
| Has Pool | No |
| Pets Allowed | Restricted |
| Subdivision Amenities | Clubhouse, Community Room, Game Room, Manager on Site, Pickleball, Pool, Community Tennis Courts |
Interior
| Interior Features | Built-in Shelves, Closet Cabinets |
|---|---|
| Appliances | Range - Electric, Refrigerator |
| Heating | Central |
| Cooling | Central |
| Fireplace | No |
| # of Stories | 1 |
| Stories | 1.00 |
| Furnished | Unfurnished |
| Master Bedroom | Mstr Bdrm - Ground |
Exterior
| Construction | Block, CBS, Concrete |
|---|---|
| Front Exposure | North |
Additional Information
| Date Listed | August 15th, 2025 |
|---|---|
| Days on Market | 58 |
| Zoning | Medium Den |
| Foreclosure | No |
| Short Sale | No |
| RE / Bank Owned | No |
| HOA Fees | 590 |
| Parcel ID | 242670702150004 |
Room Dimensions
| Master Bedroom | 15 x 12 |
|---|---|
| Living Room | 18 x 14 |
| Kitchen | 11 x 10 |
Listing Details
| Office | LYNQ Real Estate |
|---|---|
| sbanasiak419@comcast.net |

