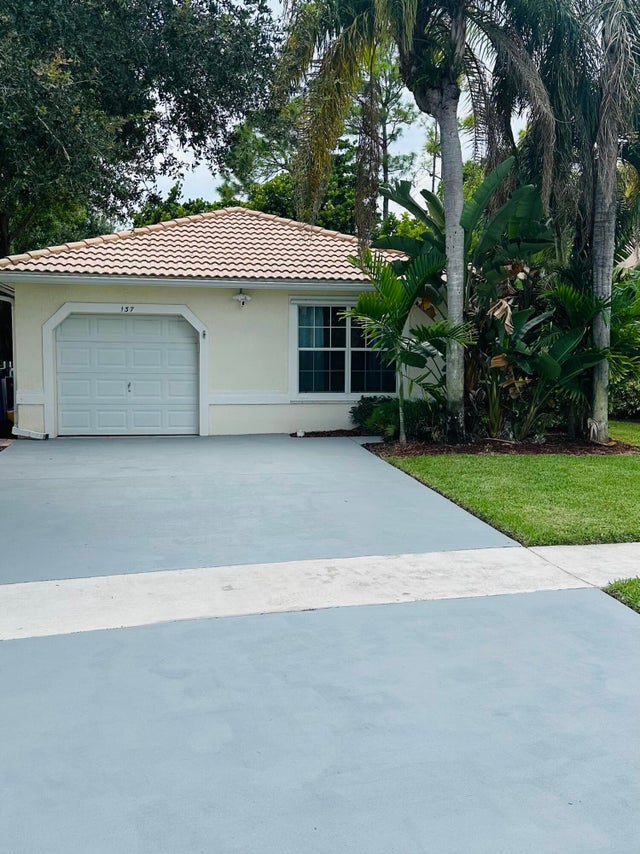About 137 Prestige Drive
Welcome to this stylish 3-bed, 2-bath, 1-car garage home in the desirable, gated community of Country Club Views! This move-in ready gem features a split floor plan, 2 living areas, wood and laminate floors, 3 yr young A/C. The gourmet kitchen offers 42'' wood cabinets, granite countertops, stone backsplash, and Samsung stainless steel appliances including a French door refrigerator. The spacious primary suite includes dual walk-in closets and a double-vanity bath with a separate shower. Enjoy outdoor living in the fenced backyard with lush landscaping and brick patio. Low HOA fees include your lawn care, community pool, and playground. Conveniently located near top-rated schools, parks, shopping, dining, golf, and just a short drive to beautiful beaches.
Features of 137 Prestige Drive
| MLS® # | RX-11116038 |
|---|---|
| USD | $465,000 |
| CAD | $653,023 |
| CNY | 元3,313,776 |
| EUR | €400,165 |
| GBP | £348,259 |
| RUB | ₽36,618,285 |
| HOA Fees | $200 |
| Bedrooms | 3 |
| Bathrooms | 2.00 |
| Full Baths | 2 |
| Square Footage | Tax Rolls |
| Acres | 0.12 |
| Year Built | 2000 |
| Type | Residential |
| Sub-Type | Single Family Detached |
| Restrictions | Buyer Approval, Comercial Vehicles Prohibited, No RV, Lease OK, No Boat |
| Style | < 4 Floors, Contemporary |
| Unit Floor | 0 |
| Status | Sold |
Community Information
| Address | 137 Prestige Drive |
|---|---|
| Area | 5530 |
| Subdivision | COUNTRY CLUB VIEWS |
| Development | COUNTRY CLUB VIEWS |
| City | Royal Palm Beach |
| County | Palm Beach |
| State | FL |
| Zip Code | 33411 |
Amenities
| Amenities | Playground, Pool, Street Lights |
|---|---|
| Utilities | Cable, 3-Phase Electric, Public Sewer, Public Water |
| Parking | 2+ Spaces, Driveway, Garage - Attached, Vehicle Restrictions |
| # of Garages | 1 |
| Is Waterfront | No |
| Waterfront | None |
| Has Pool | No |
| Pets Allowed | Yes |
| Subdivision Amenities | Playground, Pool, Street Lights |
| Security | Gate - Unmanned |
Interior
| Interior Features | Entry Lvl Lvng Area, Pantry, Split Bedroom, Volume Ceiling, Walk-in Closet |
|---|---|
| Appliances | Auto Garage Open, Dishwasher, Disposal, Dryer, Microwave, Range - Electric, Refrigerator, Smoke Detector, Storm Shutters, Washer, Water Heater - Elec |
| Heating | Central, Electric |
| Cooling | Ceiling Fan, Central, Electric |
| Fireplace | No |
| # of Stories | 1 |
| Stories | 1.00 |
| Master Bedroom | Dual Sinks, Mstr Bdrm - Ground, Separate Shower |
Exterior
| Exterior Features | Auto Sprinkler, Fence, Open Patio |
|---|---|
| Lot Description | < 1/4 Acre, Sidewalks, Paved Road |
| Roof | Concrete Tile, S-Tile |
| Construction | CBS, Frame/Stucco |
| Front Exposure | Northeast |
School Information
| Elementary | H. L. Johnson Elementary School |
|---|---|
| Middle | Crestwood Community Middle |
| High | Royal Palm Beach High School |
Additional Information
| Date Closed | October 15th, 2025 |
|---|---|
| Date Listed | August 15th, 2025 |
| Days on Market | 61 |
| Zoning | RM-12 Multi-Res |
| Foreclosure | No |
| Short Sale | No |
| RE / Bank Owned | No |
| HOA Fees | 200.00 |
| Parcel ID | 72414323170000420 |
Listing Details
| Office | RE/MAX Masterpiece Realty |
|---|

