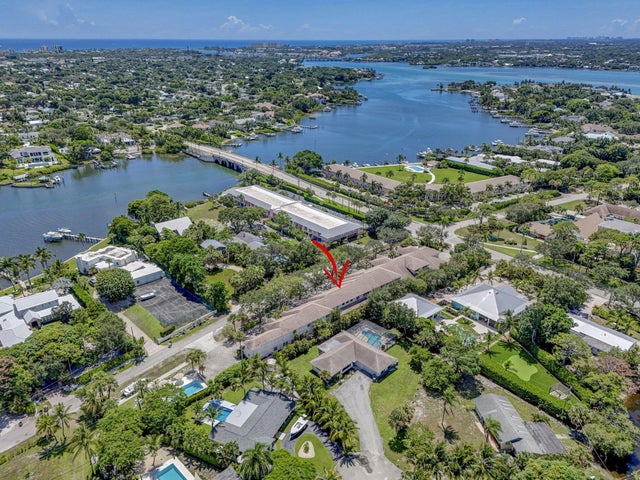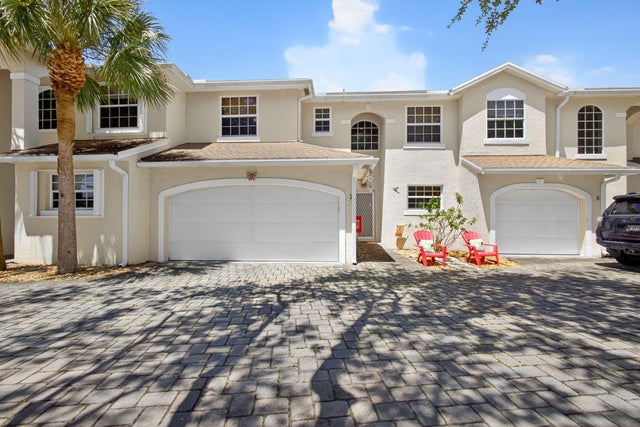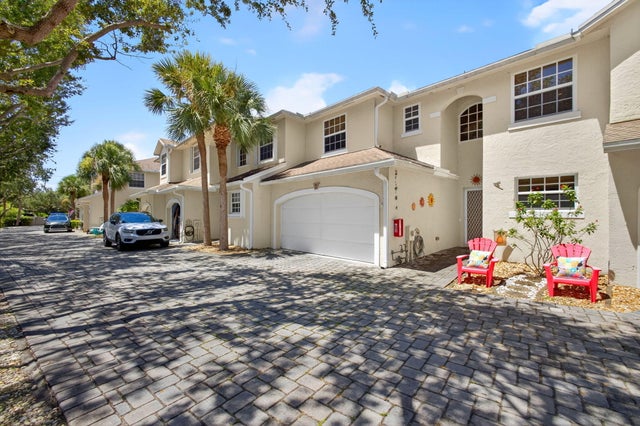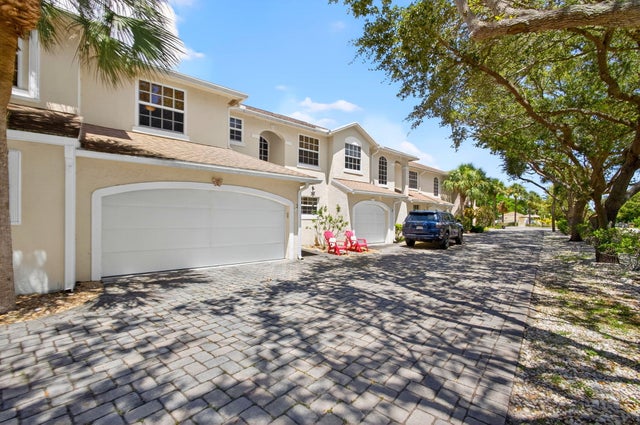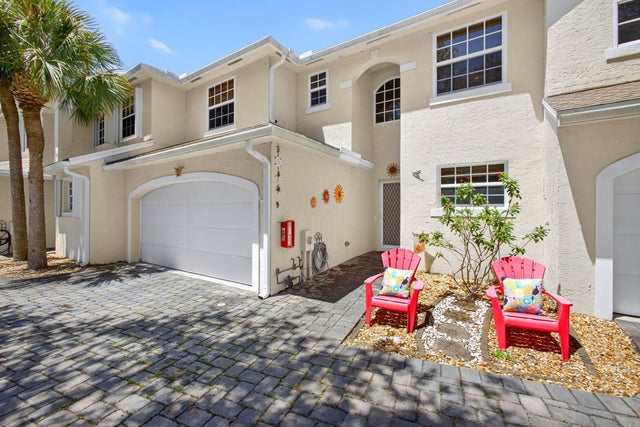About 479 Tequesta Drive #7
Nestled in the heart of Tequesta, large and inviting updated townhome offering a rare blend of comfort, convenience, and location. Ideally situated in Northern Palm Beach County, this 3bed/2.5bath/2car residence features a desirable first-floor owner's suite, soaring high ceilings, and a bright, open-concept floor plan that enhances the home's spacious feel. Upstairs, a generously sized loft offers flexible living space--perfect for a home office, media room or easy 4th bedroom. Enjoy indoor-outdoor living with a screened patio that opens to a private backyard, ideal for relaxing & entertaining. Low HOA fee, community pool & A-rated schools. Just minutes to the ocean, Intracoastal, Loxahatchee River, shopping, fine & casual dining, public golf, PBI Airport, I95 & Turnpike. Make it yours!
Features of 479 Tequesta Drive #7
| MLS® # | RX-11116039 |
|---|---|
| USD | $575,000 |
| CAD | $806,064 |
| CNY | 元4,090,993 |
| EUR | €494,794 |
| GBP | £430,631 |
| RUB | ₽46,447,178 |
| HOA Fees | $333 |
| Bedrooms | 3 |
| Bathrooms | 3.00 |
| Full Baths | 2 |
| Half Baths | 1 |
| Total Square Footage | 2,062 |
| Living Square Footage | 1,637 |
| Square Footage | Tax Rolls |
| Acres | 0.04 |
| Year Built | 1995 |
| Type | Residential |
| Sub-Type | Townhouse / Villa / Row |
| Restrictions | Buyer Approval, Lease OK, Lease OK w/Restrict, No Boat, No RV |
| Style | < 4 Floors, Townhouse |
| Unit Floor | 0 |
| Status | Active |
| HOPA | No Hopa |
| Membership Equity | No |
Community Information
| Address | 479 Tequesta Drive #7 |
|---|---|
| Area | 5060 |
| Subdivision | ARMOUR MANOR |
| Development | ARMOUR MANOR |
| City | Tequesta |
| County | Palm Beach |
| State | FL |
| Zip Code | 33469 |
Amenities
| Amenities | Pool |
|---|---|
| Utilities | Cable, 3-Phase Electric, Public Sewer, Public Water |
| Parking | 2+ Spaces, Covered, Driveway, Garage - Attached, Guest |
| # of Garages | 2 |
| View | Other |
| Is Waterfront | No |
| Waterfront | None |
| Has Pool | No |
| Pets Allowed | Yes |
| Subdivision Amenities | Pool |
| Security | None |
| Guest House | No |
Interior
| Interior Features | Ctdrl/Vault Ceilings, Entry Lvl Lvng Area, Foyer, Laundry Tub, Split Bedroom, Upstairs Living Area, Volume Ceiling, Walk-in Closet |
|---|---|
| Appliances | Auto Garage Open, Dishwasher, Disposal, Dryer, Microwave, Range - Electric, Refrigerator, Smoke Detector, Washer, Water Heater - Elec |
| Heating | Central, Electric |
| Cooling | Ceiling Fan, Central, Electric |
| Fireplace | No |
| # of Stories | 2 |
| Stories | 2.00 |
| Furnished | Unfurnished |
| Master Bedroom | Mstr Bdrm - Ground, Separate Shower |
Exterior
| Exterior Features | Covered Patio, Fence, Screened Patio, Shutters |
|---|---|
| Lot Description | < 1/4 Acre, Paved Road, Sidewalks, West of US-1, Zero Lot |
| Windows | Blinds, Drapes, Impact Glass |
| Roof | Comp Shingle |
| Construction | CBS |
| Front Exposure | East |
School Information
| Elementary | Limestone Creek Elementary School |
|---|---|
| Middle | Jupiter Middle School |
| High | Jupiter High School |
Additional Information
| Date Listed | August 15th, 2025 |
|---|---|
| Days on Market | 58 |
| Zoning | R-2(city) |
| Foreclosure | No |
| Short Sale | No |
| RE / Bank Owned | No |
| HOA Fees | 333.33 |
| Parcel ID | 60424025430000070 |
| Contact Info | Stevefroggatt@gmail.com |
Room Dimensions
| Master Bedroom | 15 x 14 |
|---|---|
| Bedroom 2 | 13 x 11 |
| Bedroom 3 | 13 x 10 |
| Dining Room | 15 x 10 |
| Family Room | 13 x 9 |
| Living Room | 17 x 14 |
| Kitchen | 14 x 10 |
| Porch | 6 x 5 |
Listing Details
| Office | The Keyes Company (Tequesta) |
|---|---|
| ritadickinson@keyes.com |

