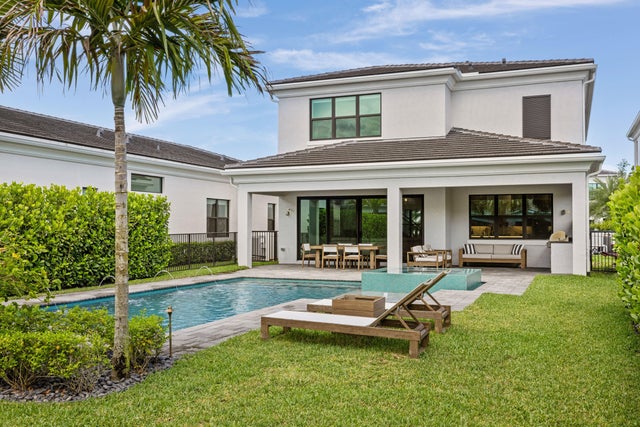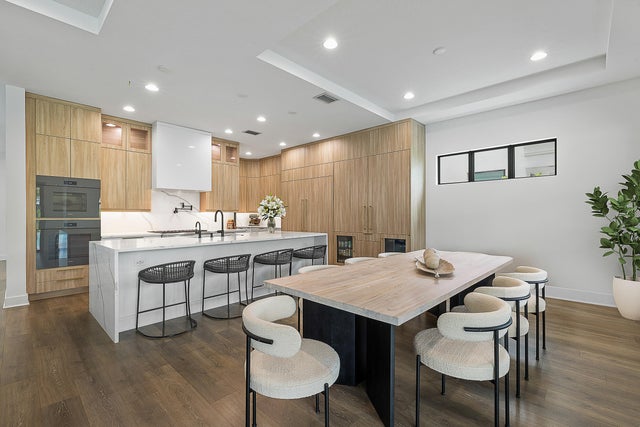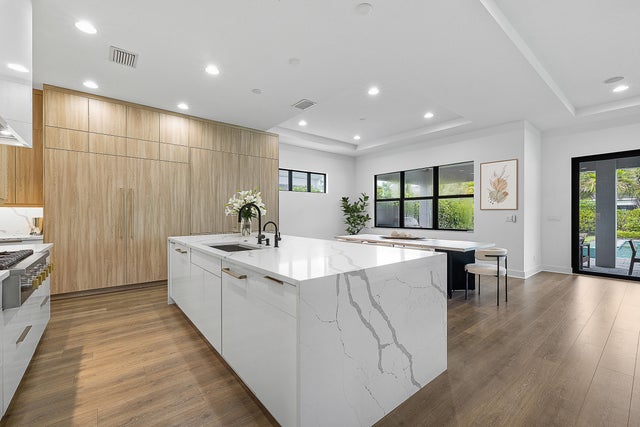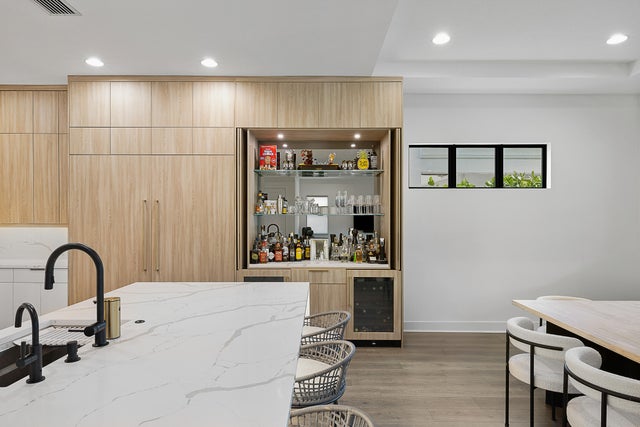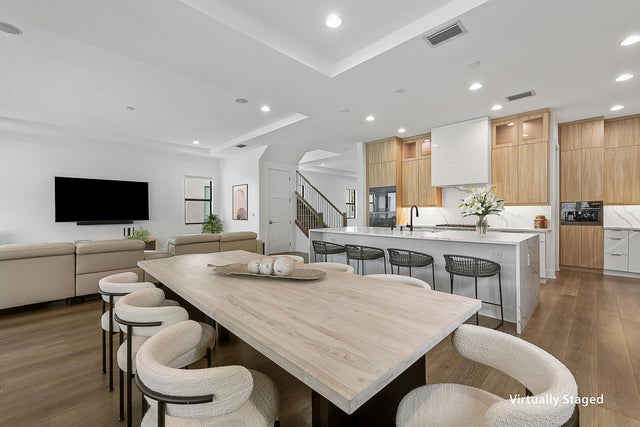About 13467 Artisan Circle
Modern sophistication meets effortless indoor-outdoor living. Vaulted ceilings & oversized windows with plenty of natural light.Custom kitchen with wood-paneled cabinetry & bar, large island, & Miele appliances including gas cooktop, double ovens, built-in coffee station & hidden fridge/freezer. The covered lanai, summer kitchen, pool/spa & sun shelf create a true outdoor oasis. Upstairs has 4 bedrooms & a loft, including a primary suite with 2 custom closets & a spa-style bath. All guest rooms are en-suite with custom closets. A glass-enclosed office completes the main level. Located on the largest lot for this model with space to add a fire pit, putting green & play area.24/7 security,resort-style pool, clubhouse, & fitness area. Moments from A rated schools,shopping, dining & beaches.
Features of 13467 Artisan Circle
| MLS® # | RX-11116052 |
|---|---|
| USD | $2,200,000 |
| CAD | $3,084,070 |
| CNY | 元15,652,494 |
| EUR | €1,893,124 |
| GBP | £1,647,631 |
| RUB | ₽177,710,940 |
| HOA Fees | $522 |
| Bedrooms | 4 |
| Bathrooms | 5.00 |
| Full Baths | 4 |
| Half Baths | 1 |
| Total Square Footage | 4,679 |
| Living Square Footage | 3,599 |
| Square Footage | Tax Rolls |
| Acres | 0.17 |
| Year Built | 2023 |
| Type | Residential |
| Sub-Type | Single Family Detached |
| Restrictions | Buyer Approval |
| Style | < 4 Floors, Contemporary, Multi-Level |
| Unit Floor | 0 |
| Status | Active |
| HOPA | No Hopa |
| Membership Equity | No |
Community Information
| Address | 13467 Artisan Circle |
|---|---|
| Area | 5320 |
| Subdivision | Artistry |
| Development | Artistry |
| City | Palm Beach Gardens |
| County | Palm Beach |
| State | FL |
| Zip Code | 33418 |
Amenities
| Amenities | Basketball, Bike - Jog, Bocce Ball, Cabana, Clubhouse, Community Room, Exercise Room, Park, Picnic Area, Playground, Pool, Sidewalks, Street Lights |
|---|---|
| Utilities | Cable, 3-Phase Electric, Gas Natural, Public Sewer, Public Water |
| Parking | 2+ Spaces, Garage - Attached |
| # of Garages | 2 |
| View | Other, Pool |
| Is Waterfront | No |
| Waterfront | None |
| Has Pool | Yes |
| Pool | Heated, Inground, Spa, Gunite |
| Pets Allowed | Yes |
| Unit | Multi-Level |
| Subdivision Amenities | Basketball, Bike - Jog, Bocce Ball, Cabana, Clubhouse, Community Room, Exercise Room, Park, Picnic Area, Playground, Pool, Sidewalks, Street Lights |
| Security | Entry Card, Gate - Manned |
| Guest House | No |
Interior
| Interior Features | Bar, Built-in Shelves, Closet Cabinets, Custom Mirror, Entry Lvl Lvng Area, French Door, Cook Island, Pantry, Split Bedroom, Upstairs Living Area, Volume Ceiling, Walk-in Closet |
|---|---|
| Appliances | Auto Garage Open, Cooktop, Dishwasher, Disposal, Dryer, Freezer, Ice Maker, Microwave, Range - Gas, Refrigerator, Smoke Detector, Wall Oven, Washer, Washer/Dryer Hookup, Central Vacuum |
| Heating | Central, Electric |
| Cooling | Ceiling Fan, Central, Electric |
| Fireplace | No |
| # of Stories | 2 |
| Stories | 2.00 |
| Furnished | Unfurnished |
| Master Bedroom | Dual Sinks, Mstr Bdrm - Sitting, Mstr Bdrm - Upstairs, Separate Shower |
Exterior
| Exterior Features | Built-in Grill, Covered Balcony, Covered Patio, Custom Lighting, Fence, Open Patio, Summer Kitchen |
|---|---|
| Lot Description | < 1/4 Acre |
| Windows | Blinds, Hurricane Windows |
| Roof | Concrete Tile |
| Construction | Block, CBS, Concrete |
| Front Exposure | West |
School Information
| Elementary | Marsh Pointe Elementary |
|---|---|
| Middle | Watson B. Duncan Middle School |
| High | William T. Dwyer High School |
Additional Information
| Date Listed | August 15th, 2025 |
|---|---|
| Days on Market | 57 |
| Zoning | PCD(ci |
| Foreclosure | No |
| Short Sale | No |
| RE / Bank Owned | No |
| HOA Fees | 522 |
| Parcel ID | 52424126080003490 |
Room Dimensions
| Master Bedroom | 16 x 20 |
|---|---|
| Bedroom 2 | 13 x 12 |
| Bedroom 3 | 13 x 13 |
| Bedroom 4 | 13 x 13 |
| Living Room | 18 x 15 |
| Kitchen | 17 x 20 |
| Loft | 23 x 13 |
| Bonus Room | 13 x 12 |
Listing Details
| Office | Waterfront Properties & Club C |
|---|---|
| info@waterfront-properties.com |

