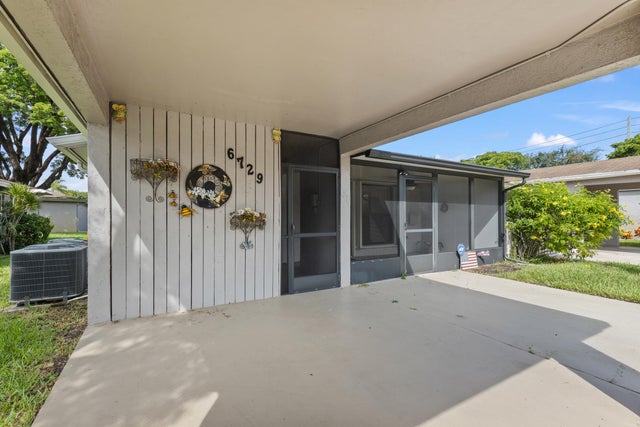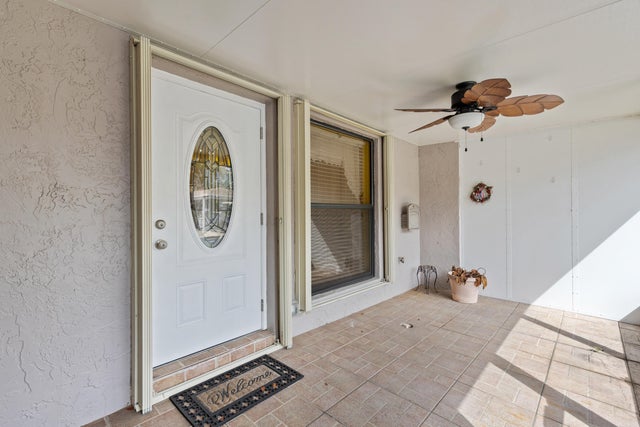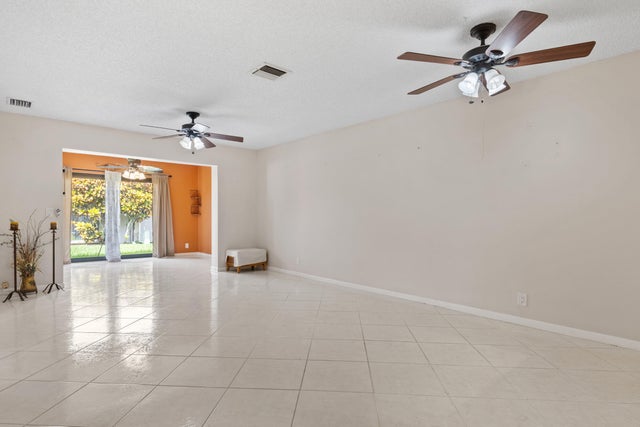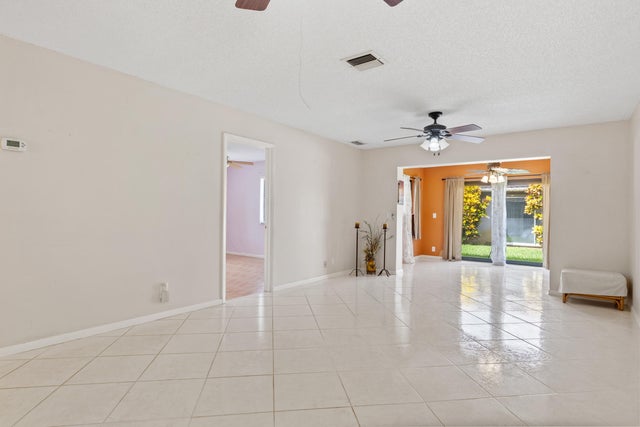About 6729 Moonlit Drive
Delray Living Made Easy! Discover the perfect blend of comfort, style, and convenience in this beautifully updated 2-bedroom, 2-bath villa tucked inside the vibrant 55+ Village of Oriole. Forget about big-ticket worries, your A/C, water heater, and electrical panel were all replaced in 2023, giving you modern efficiency and true peace of mind.Step inside and feel the warmth of a light-filled, spacious layout designed for easy living. Partial Impact windows let in sunshine while adding security, and the screened patio is your private retreat, ideal for morning coffee, an afternoon read, or unwinding at sunset.But life here isn't just about the home, it's about the lifestyle. Enjoy an active, welcoming community with a clubhouse, pool, and social events,all just minutes from Delray's shopping, dining, and entertainment. This isn't just a villa, it's your ticket to the easygoing Florida lifestyle you've been waiting for.
Features of 6729 Moonlit Drive
| MLS® # | RX-11116057 |
|---|---|
| USD | $240,000 |
| CAD | $334,488 |
| CNY | 元1,703,952 |
| EUR | €206,057 |
| GBP | £181,564 |
| RUB | ₽19,151,928 |
| HOA Fees | $290 |
| Bedrooms | 2 |
| Bathrooms | 2.00 |
| Full Baths | 2 |
| Total Square Footage | 1,436 |
| Living Square Footage | 1,148 |
| Square Footage | Tax Rolls |
| Acres | 0.05 |
| Year Built | 1978 |
| Type | Residential |
| Sub-Type | Townhouse / Villa / Row |
| Style | Townhouse, Villa |
| Unit Floor | 0 |
| Status | Active Under Contract |
| HOPA | Yes-Verified |
| Membership Equity | No |
Community Information
| Address | 6729 Moonlit Drive |
|---|---|
| Area | 4630 |
| Subdivision | CAMELOT VILLAGE SEC 1 |
| Development | Camelot |
| City | Delray Beach |
| County | Palm Beach |
| State | FL |
| Zip Code | 33446 |
Amenities
| Amenities | Sidewalks, Street Lights, Pool, Tennis, Clubhouse, Exercise Room, Game Room, Library, Sauna, Shuffleboard, Spa-Hot Tub, Picnic Area, Billiards, Internet Included, Pickleball, Bocce Ball |
|---|---|
| Utilities | Cable, 3-Phase Electric, Public Sewer, Public Water |
| Parking | Carport - Attached, Covered |
| View | Garden |
| Is Waterfront | No |
| Waterfront | None |
| Has Pool | No |
| Pets Allowed | No |
| Subdivision Amenities | Sidewalks, Street Lights, Pool, Community Tennis Courts, Clubhouse, Exercise Room, Game Room, Library, Sauna, Shuffleboard, Spa-Hot Tub, Picnic Area, Billiards, Internet Included, Pickleball, Bocce Ball |
| Security | Security Patrol |
Interior
| Interior Features | Walk-in Closet |
|---|---|
| Appliances | Dishwasher, Dryer, Range - Electric, Refrigerator, Washer, Water Heater - Elec, Disposal, Storm Shutters |
| Heating | Central, Electric |
| Cooling | Ceiling Fan, Central, Electric |
| Fireplace | No |
| # of Stories | 1 |
| Stories | 1.00 |
| Furnished | Unfurnished |
| Master Bedroom | Mstr Bdrm - Ground, Separate Shower |
Exterior
| Exterior Features | Screen Porch |
|---|---|
| Lot Description | < 1/4 Acre |
| Windows | Drapes |
| Roof | Comp Shingle |
| Construction | CBS |
| Front Exposure | Northeast |
School Information
| Elementary | Hagen Road Elementary School |
|---|---|
| Middle | Carver Middle School |
| High | Spanish River Community High School |
Additional Information
| Date Listed | August 15th, 2025 |
|---|---|
| Days on Market | 75 |
| Zoning | RH |
| Foreclosure | No |
| Short Sale | No |
| RE / Bank Owned | No |
| HOA Fees | 290 |
| Parcel ID | 00424615100000171 |
Room Dimensions
| Master Bedroom | 14 x 12 |
|---|---|
| Living Room | 21 x 13 |
| Kitchen | 15 x 11 |
Listing Details
| Office | BluEdge Professional Real Estate |
|---|---|
| aaron@bluedgeinvest.com |





