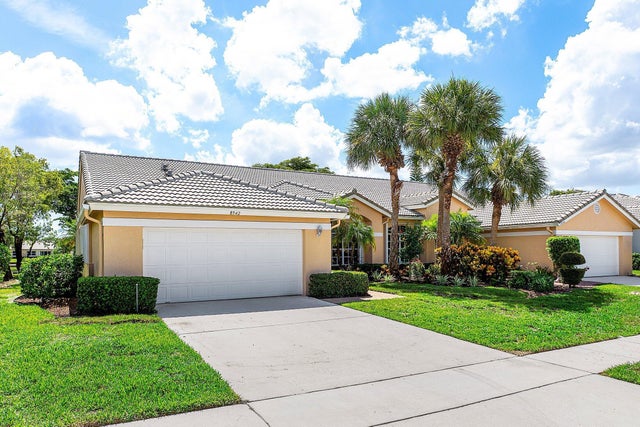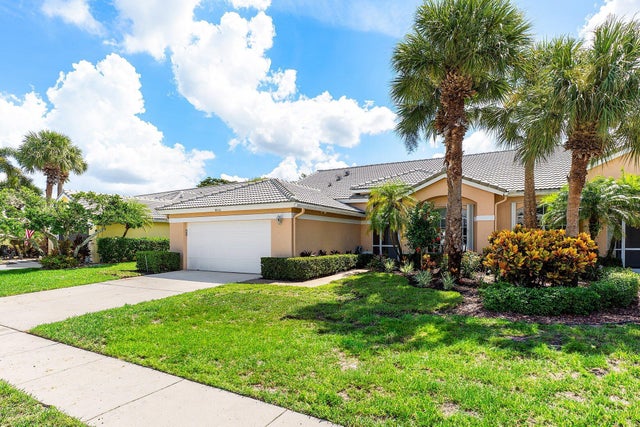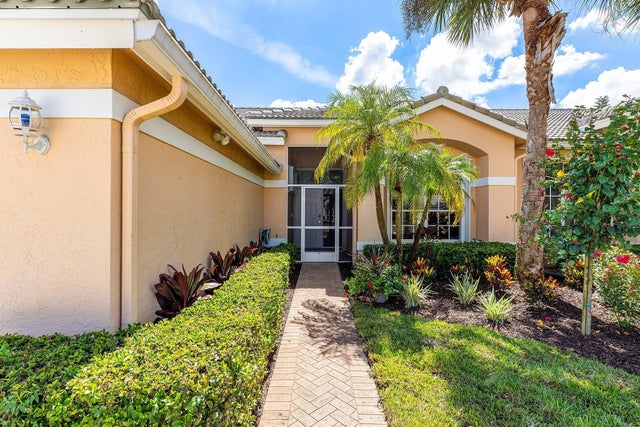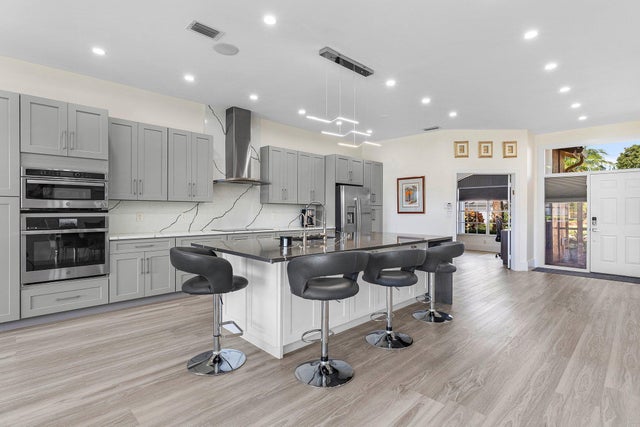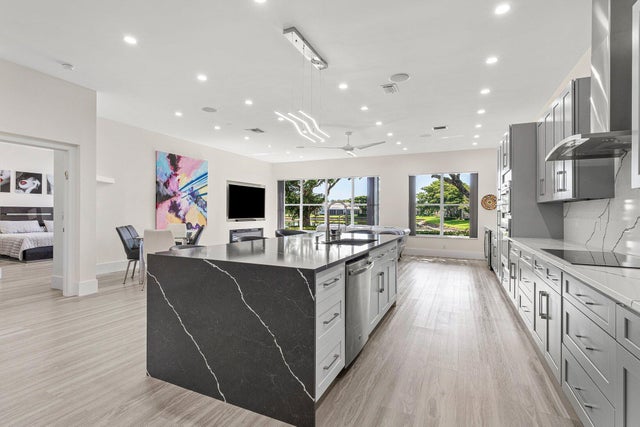About 8942 Brittany Lakes Drive
WOW! Move-in ready home in Aberdeen Country Club! Completely remodeled contemporary with stunning lake views, a light-filled open layout, and stylish modern finishes. Enjoy a huge kitchen with a beautiful island and ample storage, plus an extended primary suite featuring a large walk-in closet and a luxurious soaking tub. A/C and all kitchen appliances 2021. Aberdeen Golf & Country Club includes a Fazio-designed golf course, contemporary fitness studio, 3 pools, card rooms, pro shops, pickleball and tennis courts, and 3 dining venues. MANDATORY CLUB MEMBERSHIP FEE OF $80,500 PLUS MONTHLY DUES APPLIES.
Features of 8942 Brittany Lakes Drive
| MLS® # | RX-11116117 |
|---|---|
| USD | $335,000 |
| CAD | $468,822 |
| CNY | 元2,378,400 |
| EUR | €287,203 |
| GBP | £251,400 |
| RUB | ₽26,799,766 |
| HOA Fees | $670 |
| Bedrooms | 3 |
| Bathrooms | 2.00 |
| Full Baths | 2 |
| Total Square Footage | 2,498 |
| Living Square Footage | 1,955 |
| Square Footage | Owner |
| Acres | 0.14 |
| Year Built | 1996 |
| Type | Residential |
| Sub-Type | Townhouse / Villa / Row |
| Style | Contemporary, Villa |
| Unit Floor | 0 |
| Status | Active Under Contract |
| HOPA | Yes-Verified |
| Membership Equity | Yes |
Community Information
| Address | 8942 Brittany Lakes Drive |
|---|---|
| Area | 4590 |
| Subdivision | Brittany Lakes |
| Development | Aberdeen Lakes |
| City | Boynton Beach |
| County | Palm Beach |
| State | FL |
| Zip Code | 33472 |
Amenities
| Amenities | Cafe/Restaurant, Clubhouse, Exercise Room, Golf Course, Internet Included, Library, Lobby, Manager on Site, Pickleball, Pool, Putting Green, Spa-Hot Tub, Street Lights, Tennis |
|---|---|
| Utilities | Cable, 3-Phase Electric, Public Water |
| Parking | Garage - Attached |
| # of Garages | 2 |
| View | Lake |
| Is Waterfront | Yes |
| Waterfront | Lake |
| Has Pool | No |
| Pets Allowed | Restricted |
| Subdivision Amenities | Cafe/Restaurant, Clubhouse, Exercise Room, Golf Course Community, Internet Included, Library, Lobby, Manager on Site, Pickleball, Pool, Putting Green, Spa-Hot Tub, Street Lights, Community Tennis Courts |
| Security | Gate - Manned, Security Sys-Owned |
Interior
| Interior Features | Ctdrl/Vault Ceilings, Entry Lvl Lvng Area, French Door, Cook Island, Pantry, Split Bedroom, Walk-in Closet, Decorative Fireplace |
|---|---|
| Appliances | Auto Garage Open, Cooktop, Dishwasher, Disposal, Dryer, Microwave, Range - Electric, Wall Oven, Washer |
| Heating | Electric |
| Cooling | Ceiling Fan, Central |
| Fireplace | Yes |
| # of Stories | 1 |
| Stories | 1.00 |
| Furnished | Furniture Negotiable |
| Master Bedroom | Bidet, Dual Sinks, Mstr Bdrm - Ground, Mstr Bdrm - Sitting, Separate Shower, Separate Tub |
Exterior
| Exterior Features | Zoned Sprinkler |
|---|---|
| Lot Description | < 1/4 Acre |
| Windows | Blinds |
| Roof | S-Tile |
| Construction | CBS |
| Front Exposure | West |
Additional Information
| Date Listed | August 15th, 2025 |
|---|---|
| Days on Market | 73 |
| Zoning | RS |
| Foreclosure | No |
| Short Sale | No |
| RE / Bank Owned | No |
| HOA Fees | 670 |
| Parcel ID | 00424516100000570 |
Room Dimensions
| Master Bedroom | 22 x 15 |
|---|---|
| Living Room | 17 x 24 |
| Kitchen | 17 x 17 |
Listing Details
| Office | Keller Williams Realty Boca Raton |
|---|---|
| richard.bass@kw.com |

