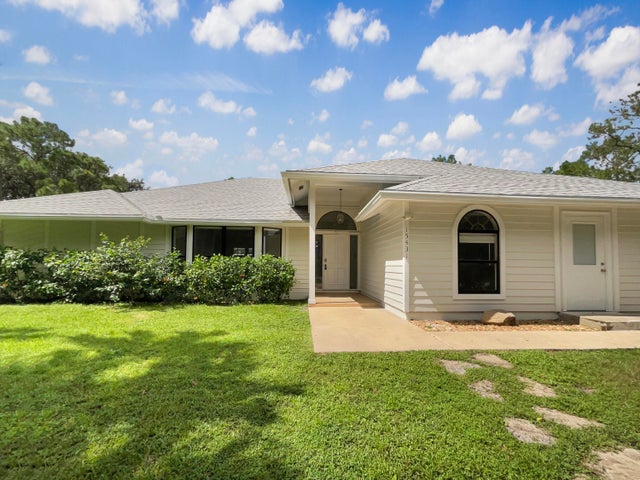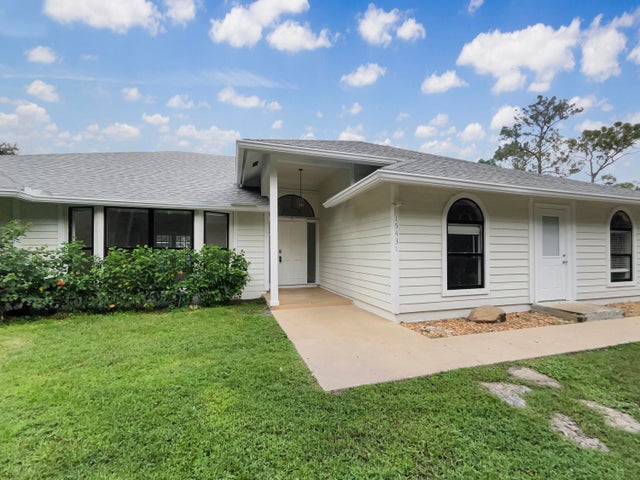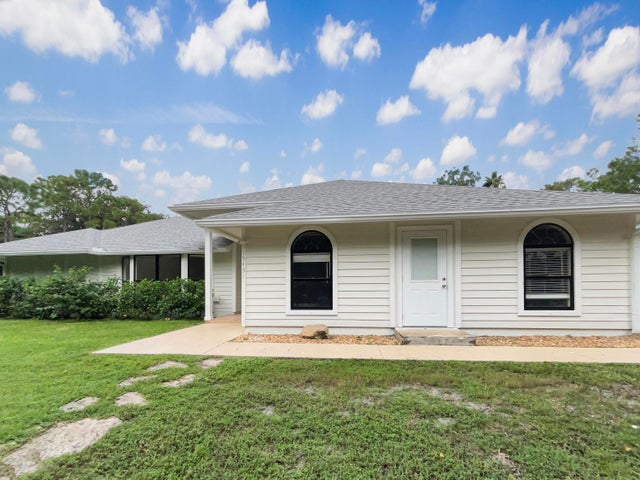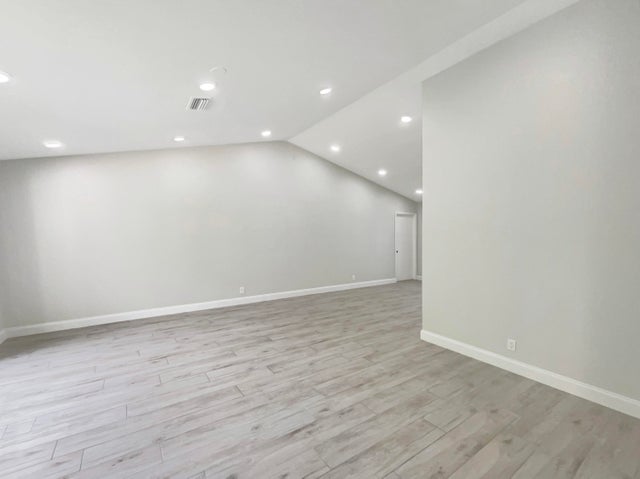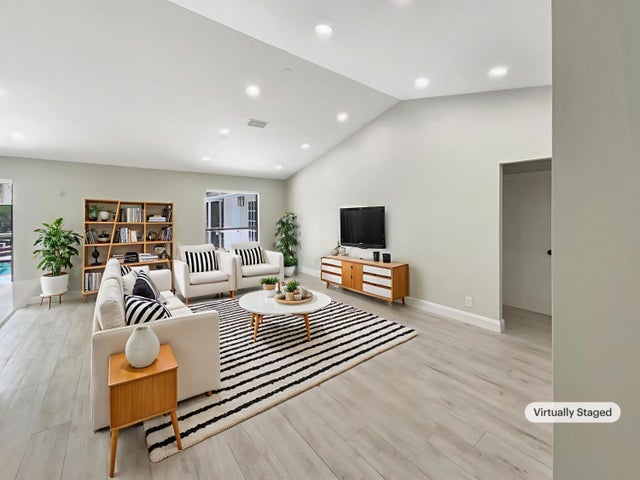About 15431 105th Drive N
Welcome to this beautifully maintained property that boasts a fresh interior paint in a neutral color scheme, enhancing the home's natural light. The kitchen is a chef's dream with all stainless steel appliances, a kitchen island for extra prep space, and an accent backsplash adding a touch of elegance. The primary bathroom features double sinks for convenience, along with a separate tub and shower for a spa-like experience. Outside, you'll find a private in-ground pool, perfect for cooling off on hot summer days. The covered patio in the backyard is ideal for outdoor dining or simply relaxing. This property is a must-see for those seeking a blend of style and comfort. 100-Day Home Warranty coverage available at closing
Open Houses
| Wed, Oct 15th | 8:00am - 7:00pm |
|---|---|
| Thu, Oct 16th | 8:00am - 7:00pm |
| Fri, Oct 17th | 8:00am - 7:00pm |
| Sat, Oct 18th | 8:00am - 7:00pm |
| Sun, Oct 19th | 8:00am - 7:00pm |
Features of 15431 105th Drive N
| MLS® # | RX-11116128 |
|---|---|
| USD | $825,000 |
| CAD | $1,158,589 |
| CNY | 元5,879,280 |
| EUR | €709,970 |
| GBP | £617,880 |
| RUB | ₽64,967,925 |
| Bedrooms | 4 |
| Bathrooms | 3.00 |
| Full Baths | 3 |
| Total Square Footage | 2,337 |
| Living Square Footage | 2,337 |
| Square Footage | Owner |
| Acres | 1.25 |
| Year Built | 1989 |
| Type | Residential |
| Sub-Type | Single Family Detached |
| Restrictions | None |
| Unit Floor | 0 |
| Status | Active |
| HOPA | No Hopa |
| Membership Equity | No |
Community Information
| Address | 15431 105th Drive N |
|---|---|
| Area | 5040 |
| Subdivision | ACREAGE & UNREC |
| City | Jupiter |
| County | Palm Beach |
| State | FL |
| Zip Code | 33478 |
Amenities
| Amenities | None |
|---|---|
| Utilities | 3-Phase Electric, Water Available, Septic |
| Is Waterfront | No |
| Waterfront | None |
| Has Pool | Yes |
| Pets Allowed | Yes |
| Subdivision Amenities | None |
Interior
| Interior Features | Cook Island, Fireplace(s) |
|---|---|
| Appliances | Dishwasher, Microwave, Range - Electric, Water Heater - Elec |
| Heating | Central Building, Electric |
| Cooling | Central |
| Fireplace | Yes |
| # of Stories | 1 |
| Stories | 1.00 |
| Furnished | Unfurnished |
| Master Bedroom | Mstr Bdrm - Ground |
Exterior
| Lot Description | 1 to < 2 Acres |
|---|---|
| Construction | Frame/Stucco, Frame, Vinyl Siding |
| Front Exposure | North |
School Information
| Elementary | Jupiter Farms Elementary School |
|---|---|
| Middle | Watson B. Duncan Middle School |
| High | Jupiter High School |
Additional Information
| Date Listed | August 15th, 2025 |
|---|---|
| Days on Market | 60 |
| Zoning | AR |
| Foreclosure | No |
| Short Sale | No |
| RE / Bank Owned | No |
| Parcel ID | 00414113000007490 |
| Contact Info | homes@opendoor.com |
Room Dimensions
| Master Bedroom | 13 x 16 |
|---|---|
| Living Room | 18 x 17 |
| Kitchen | 8 x 14 |
Listing Details
| Office | Opendoor Brokerage LLC |
|---|---|
| brokerageops@opendoor.com |

