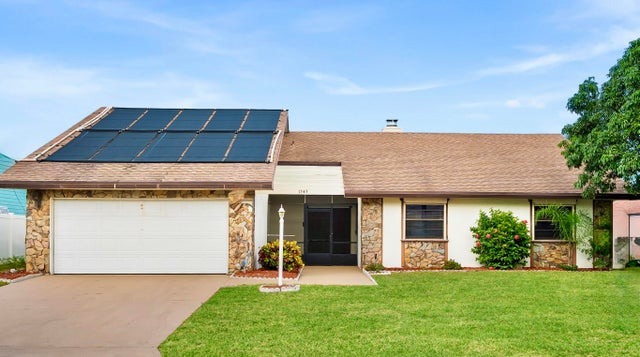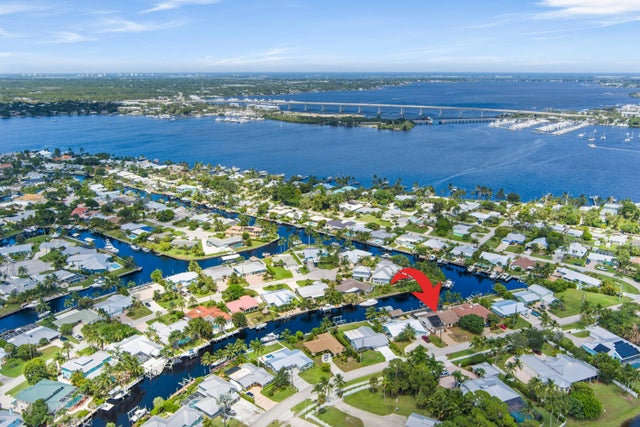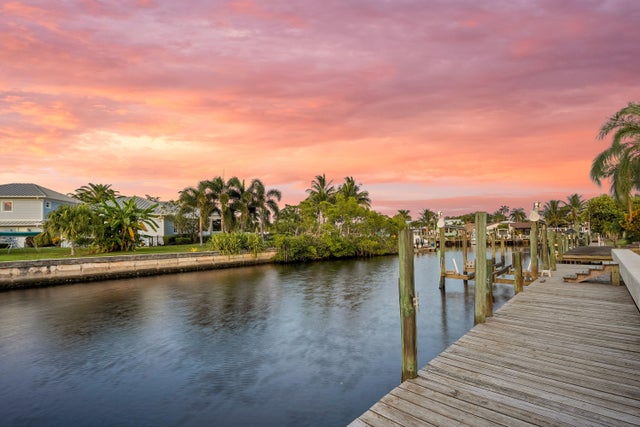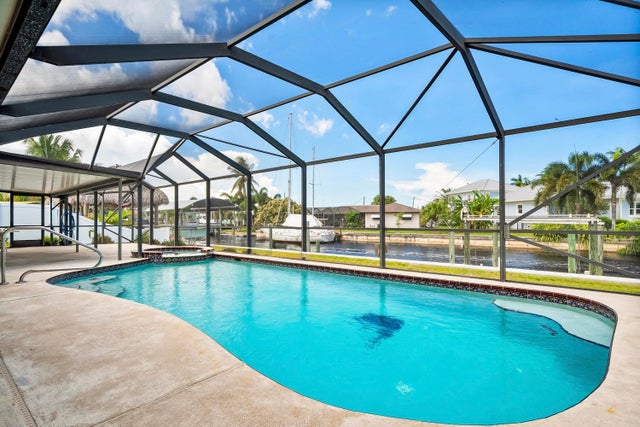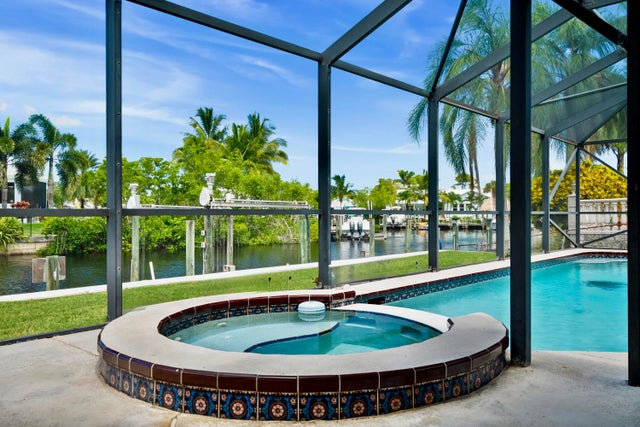About 1545 Sw Dyer Point Road
Boater's paradise in Lighthouse Point! This 3BR, 2BA waterfront home with NEW 75 FT SEAWALL offers direct deep-water access with no fixed bridges-just minutes to the Intracoastal, Stuart Sandbar, and Atlantic Ocean. Enjoy your own private dock and lift, ideal for fishing, cruising, or docking your boat after a day on the water. The backyard oasis features a screened-in lanai with private pool and hot tub, perfect for entertaining or relaxing in total privacy. Inside, the home offers a bright, open layout designed for coastal living. Conveniently located near Downtown Stuart, with its charming shops, waterfront dining, and vibrant arts scene. Rare opportunity to live in one of Palm City's most sought-after boating communities with No HOA (bring your toys) and top-rated schools.
Features of 1545 Sw Dyer Point Road
| MLS® # | RX-11116141 |
|---|---|
| USD | $1,095,000 |
| CAD | $1,535,026 |
| CNY | 元7,790,673 |
| EUR | €942,260 |
| GBP | £820,071 |
| RUB | ₽88,451,582 |
| Bedrooms | 3 |
| Bathrooms | 2.00 |
| Full Baths | 2 |
| Total Square Footage | 2,826 |
| Living Square Footage | 1,982 |
| Square Footage | Tax Rolls |
| Acres | 0.19 |
| Year Built | 1981 |
| Type | Residential |
| Sub-Type | Single Family Detached |
| Restrictions | None |
| Style | Key West, Ranch |
| Unit Floor | 0 |
| Status | Price Change |
| HOPA | No Hopa |
| Membership Equity | No |
Community Information
| Address | 1545 Sw Dyer Point Road |
|---|---|
| Area | 9 - Palm City |
| Subdivision | LIGHTHOUSE POINT |
| City | Palm City |
| County | Martin |
| State | FL |
| Zip Code | 34990 |
Amenities
| Amenities | Boating, Park, Picnic Area |
|---|---|
| Utilities | 3-Phase Electric, Public Sewer, Public Water |
| Parking | 2+ Spaces, Garage - Attached, RV/Boat, Street |
| # of Garages | 2 |
| View | Canal |
| Is Waterfront | Yes |
| Waterfront | Intracoastal, No Fixed Bridges, Ocean Access, Seawall |
| Has Pool | Yes |
| Pool | Gunite, Inground, Screened, Spa |
| Boat Services | Lift, Private Dock, Up to 70 Ft Boat |
| Pets Allowed | Yes |
| Subdivision Amenities | Boating, Park, Picnic Area |
| Guest House | No |
Interior
| Interior Features | Closet Cabinets, Decorative Fireplace, Entry Lvl Lvng Area, Fireplace(s), Foyer, Cook Island, Pantry, Sky Light(s) |
|---|---|
| Appliances | Cooktop, Dishwasher, Dryer, Refrigerator, Satellite Dish, Washer |
| Heating | Central |
| Cooling | Ceiling Fan, Central |
| Fireplace | Yes |
| # of Stories | 1 |
| Stories | 1.00 |
| Furnished | Unfurnished |
| Master Bedroom | Mstr Bdrm - Ground, Separate Shower |
Exterior
| Exterior Features | Screened Patio, Shutters |
|---|---|
| Lot Description | < 1/4 Acre, Paved Road, Public Road |
| Windows | Blinds, Sliding |
| Roof | Comp Shingle, Other |
| Construction | Frame |
| Front Exposure | South |
School Information
| Elementary | Bessey Creek Elementary School |
|---|---|
| Middle | Hidden Oaks Middle School |
| High | Martin County High School |
Additional Information
| Date Listed | August 15th, 2025 |
|---|---|
| Days on Market | 58 |
| Zoning | Residential |
| Foreclosure | No |
| Short Sale | No |
| RE / Bank Owned | No |
| Parcel ID | 063841012000015108 |
| Waterfront Frontage | 75 feet |
Room Dimensions
| Master Bedroom | 12.1 x 17.3 |
|---|---|
| Bedroom 2 | 13.6 x 15.1 |
| Bedroom 3 | 12.6 x 15.1 |
| Dining Room | 12.9 x 16.1 |
| Living Room | 25.1 x 20.11 |
| Kitchen | 12.9 x 10.2 |
| Patio | 57.11 x 20.3 |
Listing Details
| Office | The Keyes Company - Stuart |
|---|---|
| michaelpappas@keyes.com |

