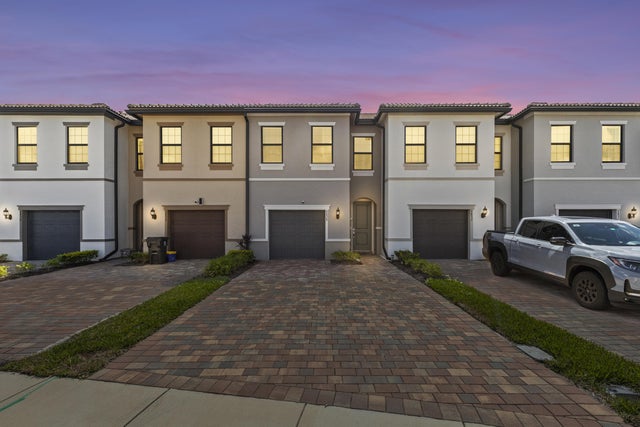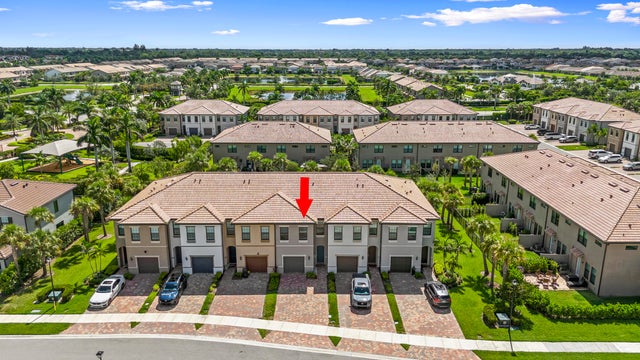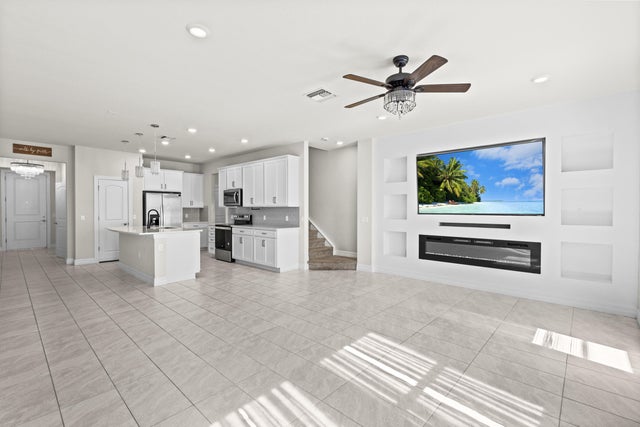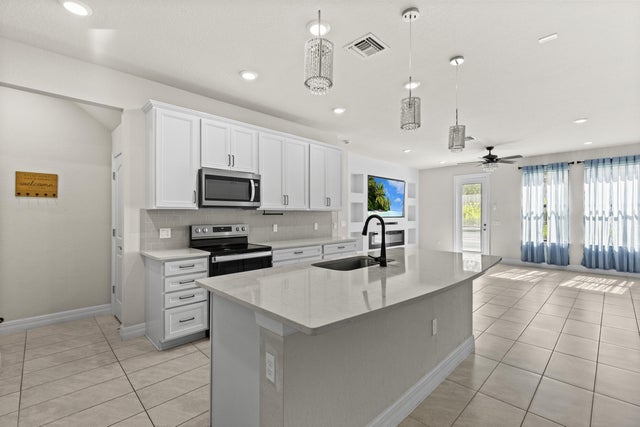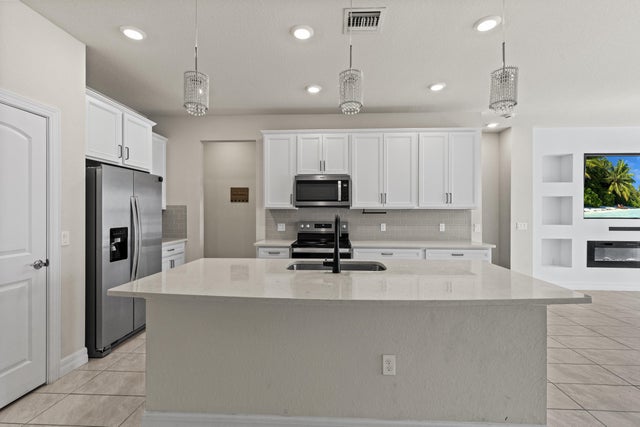About 4828 Chantilly Road
Welcome to Your Next Home in The Fields - Built in 2023 This beautifully maintained 3-bed, 2.5-bath townhouse offers the perfect blend of modern design and a warm, inviting feel. Located in the sought-after The Fields community, known for its peaceful atmosphere and resort-style amenities tailored for all ages this home is move-in ready. Step inside to find an open-concept layout, high ceilings, and abundant natural light. The gourmet kitchen, stainless steel appliances, a large center island, perfect for everyday meals or entertaining guests. Schedule your showing right away this one will not last!The Fields community offers clubhouse access, swimming pools, fitness center, pickleball courts, and walking trails everything you and your family need to live an active, social, and comfortable lifestyle.
Features of 4828 Chantilly Road
| MLS® # | RX-11116145 |
|---|---|
| USD | $485,000 |
| CAD | $680,145 |
| CNY | 元3,454,364 |
| EUR | €417,642 |
| GBP | £364,188 |
| RUB | ₽39,200,804 |
| HOA Fees | $301 |
| Bedrooms | 3 |
| Bathrooms | 3.00 |
| Full Baths | 2 |
| Half Baths | 1 |
| Total Square Footage | 2,100 |
| Living Square Footage | 1,826 |
| Square Footage | Tax Rolls |
| Acres | 0.05 |
| Year Built | 2023 |
| Type | Residential |
| Sub-Type | Townhouse / Villa / Row |
| Restrictions | Comercial Vehicles Prohibited, Lease OK w/Restrict |
| Style | Townhouse |
| Unit Floor | 0 |
| Status | Active |
| HOPA | No Hopa |
| Membership Equity | No |
Community Information
| Address | 4828 Chantilly Road |
|---|---|
| Area | 5790 |
| Subdivision | FIELDS AT GULFSTREAM POLO PUD PLAT SIX |
| Development | THE FIELDS |
| City | Lake Worth |
| County | Palm Beach |
| State | FL |
| Zip Code | 33467 |
Amenities
| Amenities | Basketball, Bike - Jog, Cabana, Clubhouse, Community Room, Exercise Room, Park, Pickleball, Picnic Area, Playground, Pool, Sidewalks, Street Lights, Tennis |
|---|---|
| Utilities | Gas Natural, Public Sewer, Public Water, Underground |
| Parking | 2+ Spaces, Driveway, Garage - Attached |
| # of Garages | 1 |
| Is Waterfront | No |
| Waterfront | None |
| Has Pool | No |
| Pets Allowed | Yes |
| Subdivision Amenities | Basketball, Bike - Jog, Cabana, Clubhouse, Community Room, Exercise Room, Park, Pickleball, Picnic Area, Playground, Pool, Sidewalks, Street Lights, Community Tennis Courts |
| Security | Gate - Unmanned |
Interior
| Interior Features | Foyer, Cook Island, Pantry, Walk-in Closet |
|---|---|
| Appliances | Auto Garage Open, Dishwasher, Disposal, Dryer, Microwave, Range - Electric, Refrigerator, Smoke Detector, Washer, Water Heater - Elec |
| Heating | Central |
| Cooling | Central |
| Fireplace | No |
| # of Stories | 2 |
| Stories | 2.00 |
| Furnished | Turnkey, Unfurnished |
| Master Bedroom | Dual Sinks, Separate Shower |
Exterior
| Exterior Features | Auto Sprinkler |
|---|---|
| Lot Description | < 1/4 Acre |
| Windows | Impact Glass |
| Roof | Concrete Tile |
| Construction | CBS |
| Front Exposure | West |
School Information
| Elementary | Discovery Key Elementary School |
|---|---|
| Middle | Woodlands Middle School |
| High | Park Vista Community High School |
Additional Information
| Date Listed | August 15th, 2025 |
|---|---|
| Days on Market | 70 |
| Zoning | PUD |
| Foreclosure | No |
| Short Sale | No |
| RE / Bank Owned | No |
| HOA Fees | 301.28 |
| Parcel ID | 00424429170000810 |
Room Dimensions
| Master Bedroom | 16.9 x 14.42 |
|---|---|
| Bedroom 2 | 14.5 x 8.67 |
| Bedroom 3 | 10.67 x 9.9 |
| Living Room | 18.9 x 16.25 |
| Kitchen | 0 x 0 |
Listing Details
| Office | Keller Williams Realty Boca Raton |
|---|---|
| richard.bass@kw.com |

