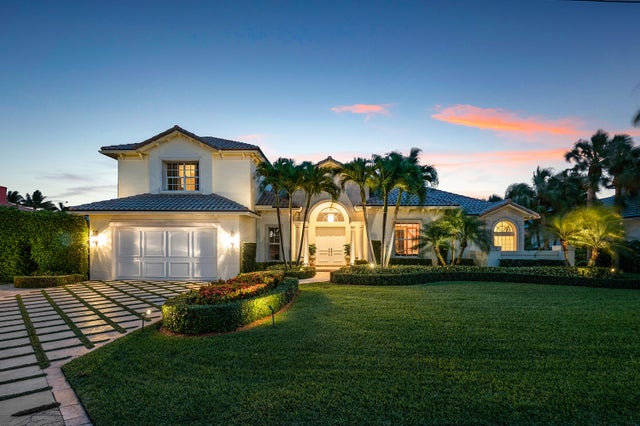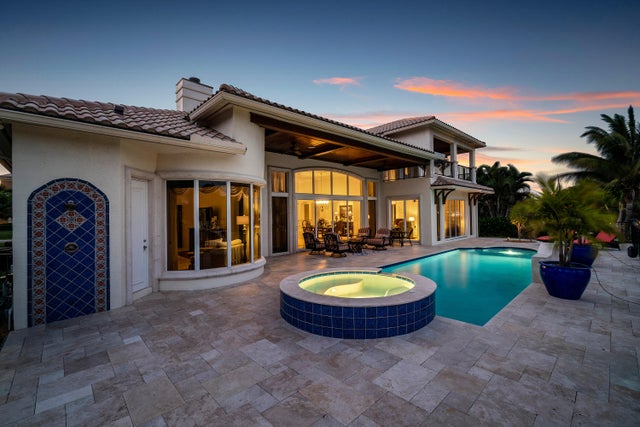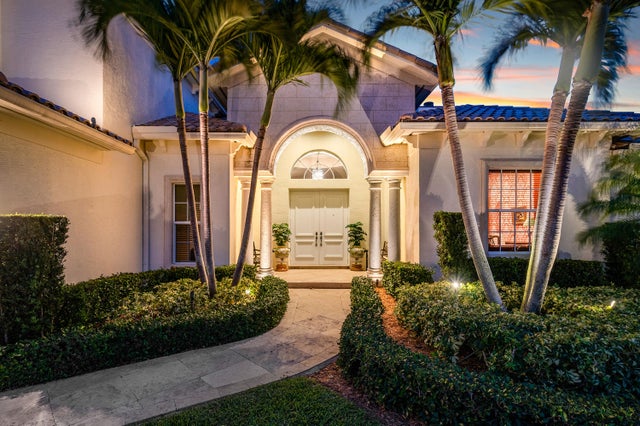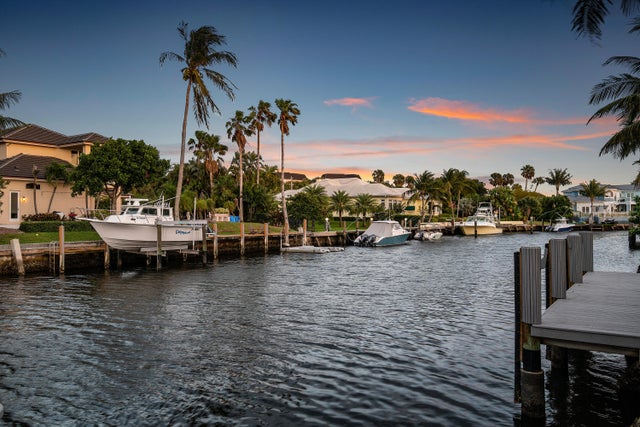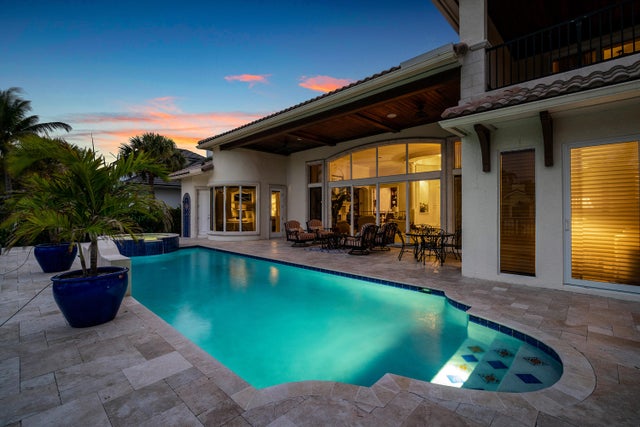About 18 Sabal Island Drive
Nestled on one of the many island communities in Ocean Ridge, this stunning home defines the Florida Lifestyle. A desired eastern exposure, this deep water custom home with a 100-foot dock and a 16,000 pound boat lift is a yachtsman's dream. The outdoor entertaining area spills into this majestic home, making this the ultimate place for entertaining. The home boasts a large living area, high-end finishes, fireplace, office, and beautiful pool area, including pool, spa, outdoor shower, and cabana bath. Master suite is located on the lower level and there are 2 guest suites on the second floor with a large balcony with a beautiful view. This home is immaculate and ready for even the most discerning buyer.
Features of 18 Sabal Island Drive
| MLS® # | RX-11116153 |
|---|---|
| USD | $4,295,000 |
| CAD | $6,020,946 |
| CNY | 元30,557,937 |
| EUR | €3,695,895 |
| GBP | £3,216,624 |
| RUB | ₽346,940,222 |
| Bedrooms | 3 |
| Bathrooms | 6.00 |
| Full Baths | 4 |
| Half Baths | 2 |
| Total Square Footage | 4,811 |
| Living Square Footage | 3,546 |
| Square Footage | Tax Rolls |
| Acres | 0.25 |
| Year Built | 1998 |
| Type | Residential |
| Sub-Type | Single Family Detached |
| Restrictions | None |
| Style | Traditional |
| Unit Floor | 0 |
| Status | Active |
| HOPA | No Hopa |
| Membership Equity | No |
Community Information
| Address | 18 Sabal Island Drive |
|---|---|
| Area | 4120 |
| Subdivision | MC CORMICK MILE |
| City | Ocean Ridge |
| County | Palm Beach |
| State | FL |
| Zip Code | 33435 |
Amenities
| Amenities | None |
|---|---|
| Utilities | Cable, Public Water, Septic |
| Parking | Driveway, Garage - Attached |
| # of Garages | 2 |
| View | Canal |
| Is Waterfront | Yes |
| Waterfront | Interior Canal, Navigable, Ocean Access, Seawall |
| Has Pool | Yes |
| Pool | Heated, Inground, Spa |
| Boat Services | No Wake Zone, Private Dock, Lift |
| Pets Allowed | Yes |
| Subdivision Amenities | None |
| Security | Security Patrol |
Interior
| Interior Features | Ctdrl/Vault Ceilings, Entry Lvl Lvng Area, Fireplace(s), Foyer, Pantry, Split Bedroom, Volume Ceiling, Walk-in Closet, Wet Bar |
|---|---|
| Appliances | Auto Garage Open, Cooktop, Dishwasher, Disposal, Dryer, Freezer, Microwave, Range - Electric, Wall Oven, Washer, Water Heater - Elec |
| Heating | Central, Electric |
| Cooling | Ceiling Fan, Central, Electric |
| Fireplace | Yes |
| # of Stories | 2 |
| Stories | 2.00 |
| Furnished | Furniture Negotiable |
| Master Bedroom | Dual Sinks, Mstr Bdrm - Sitting, Separate Shower, Separate Tub |
Exterior
| Exterior Features | Auto Sprinkler, Cabana, Custom Lighting, Open Patio, Outdoor Shower |
|---|---|
| Lot Description | 1/4 to 1/2 Acre |
| Windows | Impact Glass |
| Roof | Concrete Tile |
| Construction | CBS |
| Front Exposure | West |
Additional Information
| Date Listed | August 15th, 2025 |
|---|---|
| Days on Market | 58 |
| Zoning | RSF(ci |
| Foreclosure | No |
| Short Sale | No |
| RE / Bank Owned | No |
| Parcel ID | 46434522090000180 |
Room Dimensions
| Master Bedroom | 16 x 22 |
|---|---|
| Bedroom 2 | 17 x 22 |
| Bedroom 3 | 14 x 22 |
| Den | 17 x 23 |
| Family Room | 21 x 15 |
| Living Room | 17 x 20 |
| Kitchen | 17 x 20 |
| Patio | 14 x 22 |
| Porch | 30 x 12 |
Listing Details
| Office | William Raveis Real Estate |
|---|---|
| todd.richards@raveis.com |

