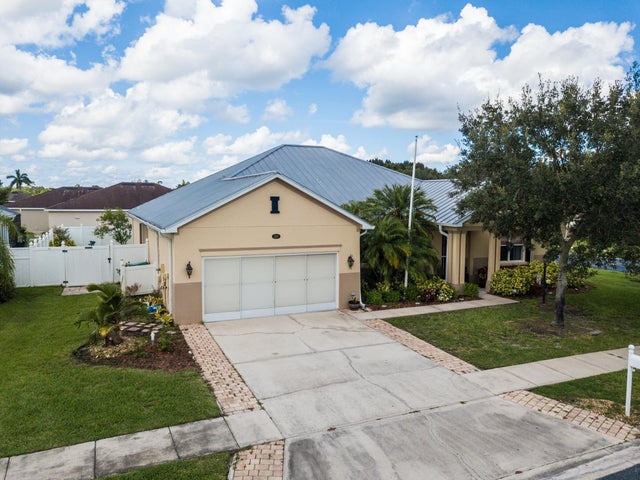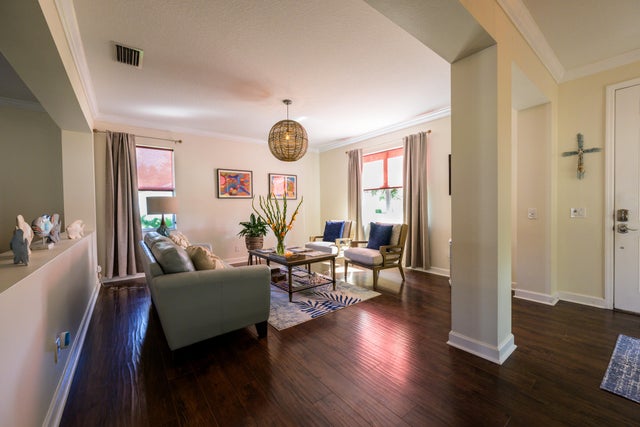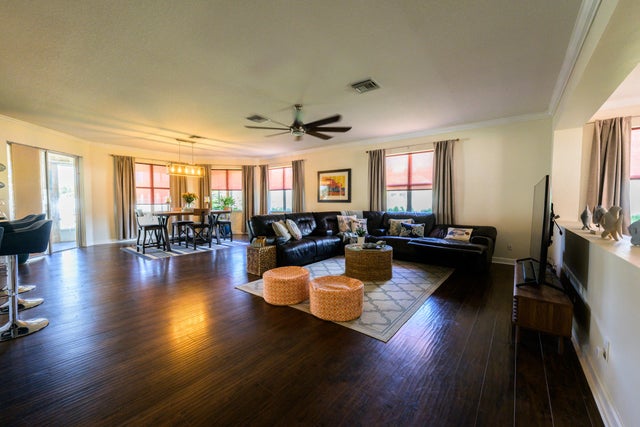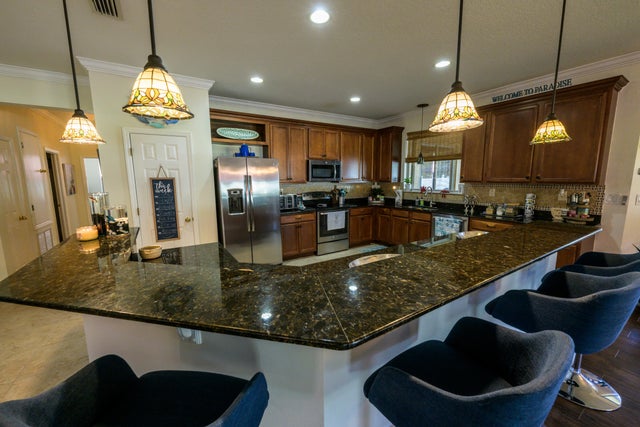About 100 Salazar Lane
Rare Sebastian River Landing gem. One of the largest at a great $/SF. 4 bed/2 ba home elegantly & efficiently appointed. Cherry wood & tile floors; crown molding; baseboard; 9' ceilings; ample storage; laundry room; 2-car garage has overhead storage & is screened for cool weather use; metal roof; accordion shutters; raingutters; privacy fence, corner lot. Open space + a flex space for formal dining room or living room - your choice. Gorgeous kitchen with tall cherry cabinets, center island, granite countertops, SS appliances, walk-in-pantry, pass-thru window to screened-in lanai. The super-size owner's suite has large en-suite bath with soaking tub & sep. walk-in shower + huge walk-in closet. Low HOA fee! Community pool, clubhouse, tennis & basketball courts. Close to shopping & salt life
Features of 100 Salazar Lane
| MLS® # | RX-11116206 |
|---|---|
| USD | $516,900 |
| CAD | $724,880 |
| CNY | 元3,681,569 |
| EUR | €445,111 |
| GBP | £388,142 |
| RUB | ₽41,779,166 |
| HOA Fees | $56 |
| Bedrooms | 4 |
| Bathrooms | 2.00 |
| Full Baths | 2 |
| Total Square Footage | 2,737 |
| Living Square Footage | 2,737 |
| Square Footage | Tax Rolls |
| Acres | 0.26 |
| Year Built | 2006 |
| Type | Residential |
| Sub-Type | Single Family Detached |
| Restrictions | None |
| Style | Ranch |
| Unit Floor | 0 |
| Status | Active |
| HOPA | No Hopa |
| Membership Equity | No |
Community Information
| Address | 100 Salazar Lane |
|---|---|
| Area | 6351 - Sebastian (IR) |
| Subdivision | SEBASTIAN RIVER LANDING PHASE TWO SUB |
| City | Sebastian |
| County | Indian River |
| State | FL |
| Zip Code | 32958 |
Amenities
| Amenities | Basketball, Clubhouse, Pool, Sidewalks, Street Lights, Tennis |
|---|---|
| Utilities | 3-Phase Electric |
| Parking | Garage - Attached |
| # of Garages | 2 |
| View | Garden |
| Is Waterfront | No |
| Waterfront | None |
| Has Pool | No |
| Pets Allowed | Yes |
| Subdivision Amenities | Basketball, Clubhouse, Pool, Sidewalks, Street Lights, Community Tennis Courts |
| Security | Gate - Unmanned |
Interior
| Interior Features | Cook Island, Pantry, Walk-in Closet |
|---|---|
| Appliances | Dishwasher, Microwave, Range - Electric, Refrigerator, Storm Shutters, Washer/Dryer Hookup, Water Heater - Elec |
| Heating | Central |
| Cooling | Central |
| Fireplace | No |
| # of Stories | 1 |
| Stories | 1.00 |
| Furnished | Unfurnished |
| Master Bedroom | Dual Sinks, Mstr Bdrm - Ground, Separate Shower, Separate Tub |
Exterior
| Lot Description | Corner Lot, Paved Road |
|---|---|
| Windows | Blinds |
| Roof | Metal |
| Construction | CBS |
| Front Exposure | East |
Additional Information
| Date Listed | August 15th, 2025 |
|---|---|
| Days on Market | 69 |
| Zoning | PUD-R |
| Foreclosure | No |
| Short Sale | No |
| RE / Bank Owned | No |
| HOA Fees | 56 |
| Parcel ID | 31382600003000000284.0 |
Room Dimensions
| Master Bedroom | 24 x 16 |
|---|---|
| Living Room | 16 x 15 |
| Kitchen | 17 x 13 |
Listing Details
| Office | Propertio |
|---|---|
| reeve@helloreeve.com |





