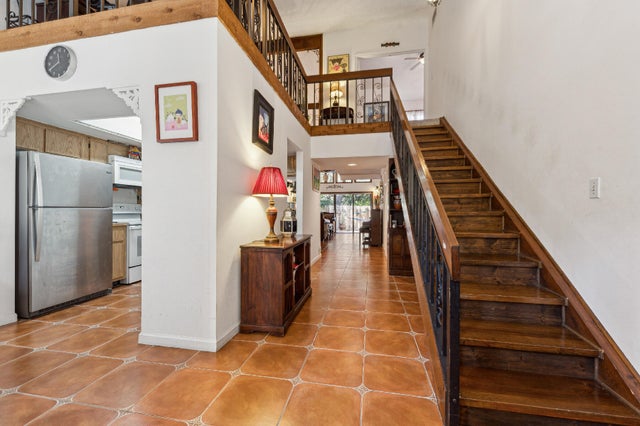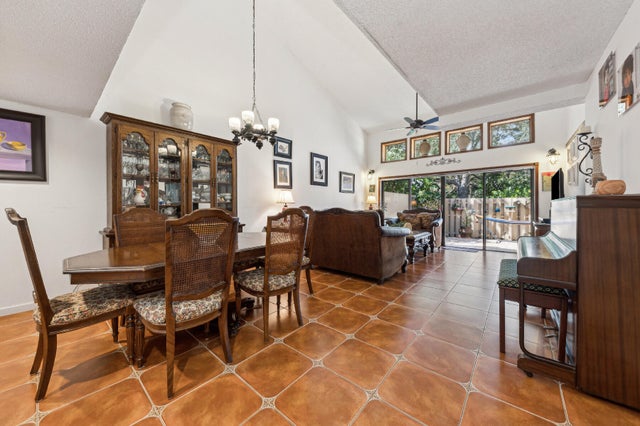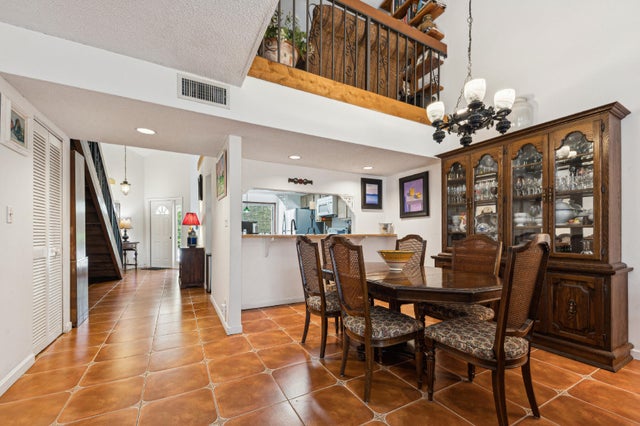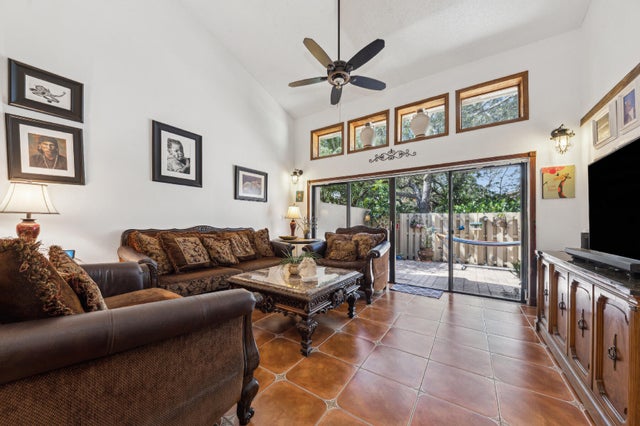About 1400 Nw 9th Avenue #e-33
Welcome to this charming 3-bedroom, 2-bathroom townhouse in the heart of East Boca. With a thoughtfully designed layout, this home features two spacious bedrooms downstairs for easy accessibility, while the versatile loft upstairs offers the perfect space for a home office, guest suite, or cozy retreat. The bright and airy living spaces flow seamlessly, leading to a large enclosed back patio--your own private oasis, perfect for outdoor dining, entertaining, or simply unwinding in the fresh air. Ideally located in East Boca, next to Boca Regional Hospital, this townhouse is just minutes from pristine beaches, top-rated schools, dining, and vibrant shopping. Experience the perfect balance of privacy and convenience in a home that's ready to welcome you! HOA is $2800/quarter
Features of 1400 Nw 9th Avenue #e-33
| MLS® # | RX-11116219 |
|---|---|
| USD | $430,000 |
| CAD | $605,092 |
| CNY | 元3,063,664 |
| EUR | €373,780 |
| GBP | £328,931 |
| RUB | ₽34,850,898 |
| HOA Fees | $933 |
| Bedrooms | 3 |
| Bathrooms | 2.00 |
| Full Baths | 2 |
| Total Square Footage | 1,750 |
| Living Square Footage | 1,750 |
| Square Footage | Tax Rolls |
| Acres | 0.00 |
| Year Built | 1980 |
| Type | Residential |
| Sub-Type | Townhouse / Villa / Row |
| Restrictions | Buyer Approval, Interview Required, No Lease First 2 Years, Tenant Approval |
| Unit Floor | 0 |
| Status | Active |
| HOPA | No Hopa |
| Membership Equity | No |
Community Information
| Address | 1400 Nw 9th Avenue #e-33 |
|---|---|
| Area | 4280 |
| Subdivision | WOODLET CONDO |
| Development | WOODLET |
| City | Boca Raton |
| County | Palm Beach |
| State | FL |
| Zip Code | 33486 |
Amenities
| Amenities | Pool |
|---|---|
| Utilities | Cable, 3-Phase Electric, Public Sewer, Public Water |
| Parking | Assigned, Guest |
| View | Garden |
| Is Waterfront | No |
| Waterfront | None |
| Has Pool | No |
| Pets Allowed | Yes |
| Subdivision Amenities | Pool |
| Guest House | No |
Interior
| Interior Features | Foyer, Pantry, Stack Bedrooms, Upstairs Living Area, Volume Ceiling |
|---|---|
| Appliances | Dishwasher, Dryer, Range - Electric, Refrigerator, Washer |
| Heating | Central, Electric |
| Cooling | Central, Electric |
| Fireplace | No |
| # of Stories | 2 |
| Stories | 2.00 |
| Furnished | Unfurnished |
| Master Bedroom | Dual Sinks, Spa Tub & Shower |
Exterior
| Exterior Features | Fence, Open Patio, Open Porch |
|---|---|
| Lot Description | Public Road, West of US-1 |
| Construction | CBS |
| Front Exposure | West |
School Information
| Elementary | J. C. Mitchell Elementary School |
|---|---|
| Middle | Boca Raton Community Middle School |
| High | Boca Raton Community High School |
Additional Information
| Date Listed | August 16th, 2025 |
|---|---|
| Days on Market | 80 |
| Zoning | R3 |
| Foreclosure | No |
| Short Sale | No |
| RE / Bank Owned | No |
| HOA Fees | 933 |
| Parcel ID | 06434719260000533 |
Room Dimensions
| Master Bedroom | 15 x 14 |
|---|---|
| Bedroom 2 | 13 x 12 |
| Bedroom 3 | 13 x 12 |
| Living Room | 25 x 15 |
| Kitchen | 12 x 9 |
| Loft | 13 x 12 |
Listing Details
| Office | EXP Realty LLC |
|---|---|
| a.shahin.broker@exprealty.net |





