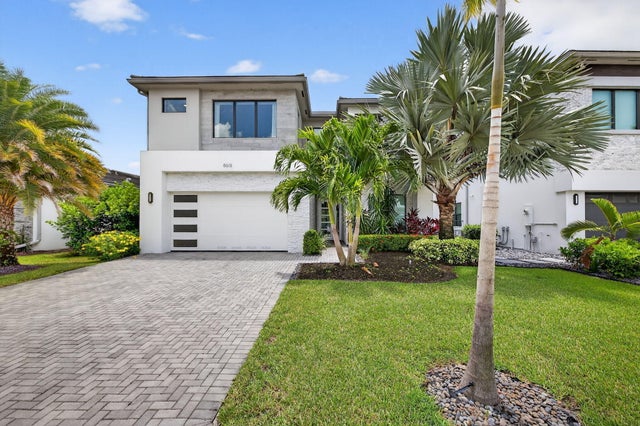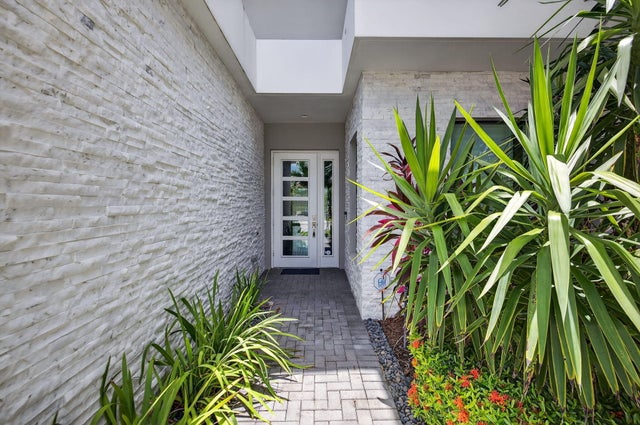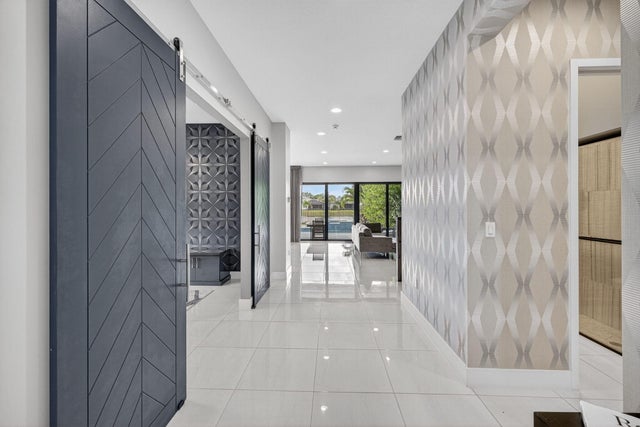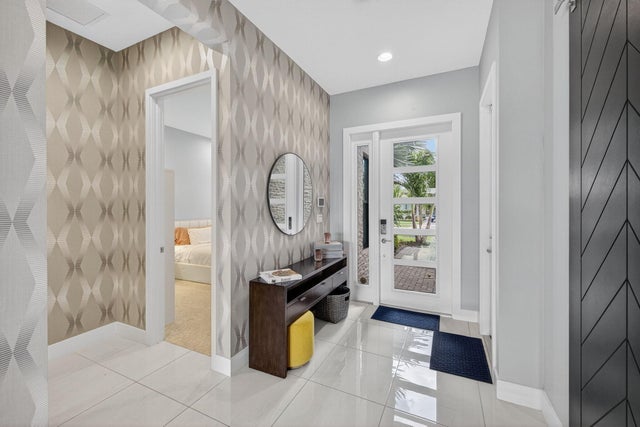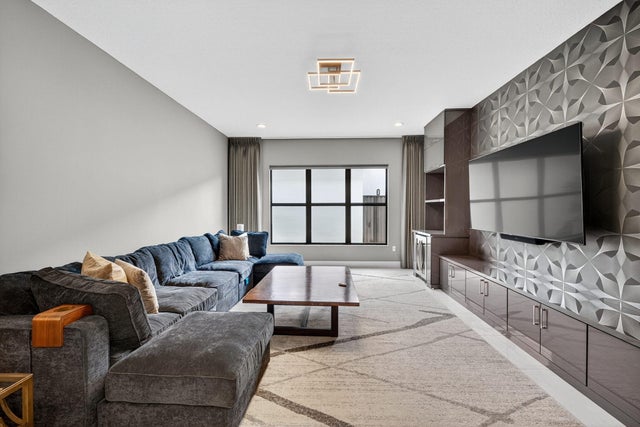About 8618 Tower Bridge Court
Resort-Style Living in a Prime Lakefront Mariana Model! Stunning 5BR/5BA home in an all-age gated community with luxury clubhouse, pickleball, tennis, fitness center, and resort pool. Completely upgraded with custom built-ins, fireplace, media room, and master suite with balcony. South-facing pool/spa, summer kitchen, updated landscaping, and full-house generator--all on a premier lake lot. Live like you're in a model home!
Features of 8618 Tower Bridge Court
| MLS® # | RX-11116228 |
|---|---|
| USD | $2,300,000 |
| CAD | $3,224,255 |
| CNY | 元16,363,971 |
| EUR | €1,979,175 |
| GBP | £1,722,523 |
| RUB | ₽185,788,710 |
| HOA Fees | $487 |
| Bedrooms | 5 |
| Bathrooms | 6.00 |
| Full Baths | 5 |
| Half Baths | 1 |
| Total Square Footage | 4,857 |
| Living Square Footage | 3,807 |
| Square Footage | Tax Rolls |
| Acres | 0.17 |
| Year Built | 2020 |
| Type | Residential |
| Sub-Type | Single Family Detached |
| Restrictions | Buyer Approval, Lease OK |
| Unit Floor | 0 |
| Status | Active |
| HOPA | No Hopa |
| Membership Equity | No |
Community Information
| Address | 8618 Tower Bridge Court |
|---|---|
| Area | 4750 |
| Subdivision | BRIDGES MIZNER PUD BRIDGES SOUTH PLAT THREE |
| City | Boca Raton |
| County | Palm Beach |
| State | FL |
| Zip Code | 33496 |
Amenities
| Amenities | Cafe/Restaurant, Exercise Room, Pickleball, Pool |
|---|---|
| Utilities | Cable, 3-Phase Electric, Public Sewer, Public Water, Gas Natural |
| Parking | Garage - Attached |
| # of Garages | 2 |
| Is Waterfront | Yes |
| Waterfront | Lake |
| Has Pool | Yes |
| Pets Allowed | Yes |
| Subdivision Amenities | Cafe/Restaurant, Exercise Room, Pickleball, Pool |
Interior
| Interior Features | Fireplace(s), Foyer, Cook Island, Roman Tub, Decorative Fireplace |
|---|---|
| Appliances | Auto Garage Open, Dishwasher, Dryer, Generator Whle House |
| Heating | Central |
| Cooling | Central |
| Fireplace | Yes |
| # of Stories | 2 |
| Stories | 2.00 |
| Furnished | Furniture Negotiable |
| Master Bedroom | Dual Sinks, Mstr Bdrm - Upstairs, Separate Shower, Separate Tub |
Exterior
| Lot Description | < 1/4 Acre |
|---|---|
| Construction | CBS |
| Front Exposure | North |
School Information
| Elementary | Whispering Pines Elementary School |
|---|---|
| Middle | Eagles Landing Middle School |
| High | Olympic Heights Community High |
Additional Information
| Date Listed | August 16th, 2025 |
|---|---|
| Days on Market | 57 |
| Zoning | AGR-PU |
| Foreclosure | No |
| Short Sale | No |
| RE / Bank Owned | No |
| HOA Fees | 486.5 |
| Parcel ID | 00424632060003030 |
Room Dimensions
| Master Bedroom | 18 x 14 |
|---|---|
| Bedroom 2 | 16 x 12 |
| Bedroom 3 | 12 x 11 |
| Bedroom 4 | 15 x 12 |
| Bedroom 5 | 14 x 18 |
| Den | 21 x 19 |
| Living Room | 20 x 15 |
| Kitchen | 19 x 12 |
| Loft | 15 x 14 |
Listing Details
| Office | RE/MAX Direct |
|---|---|
| ben@benarce.com |

