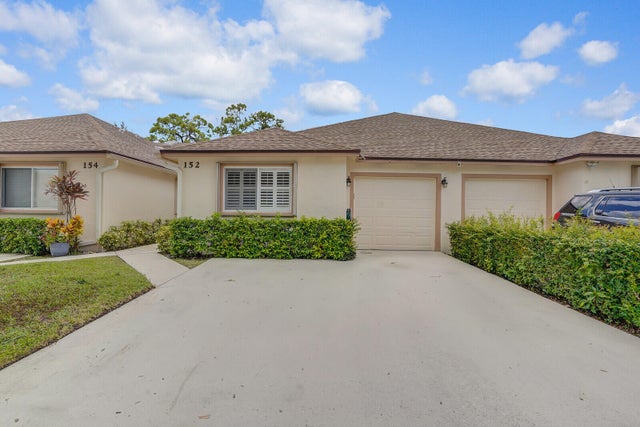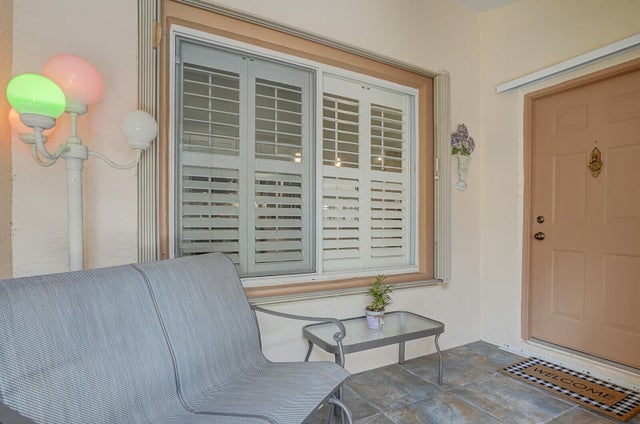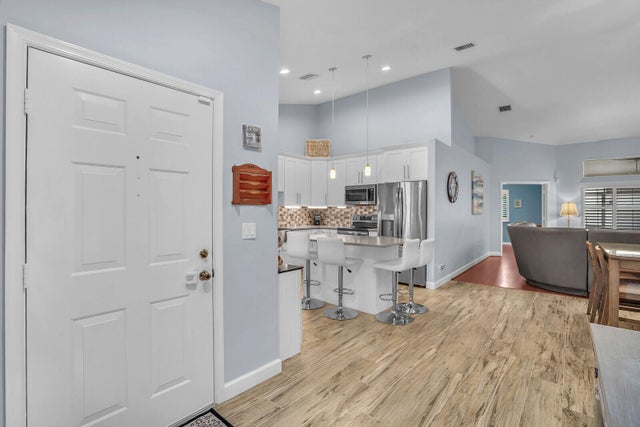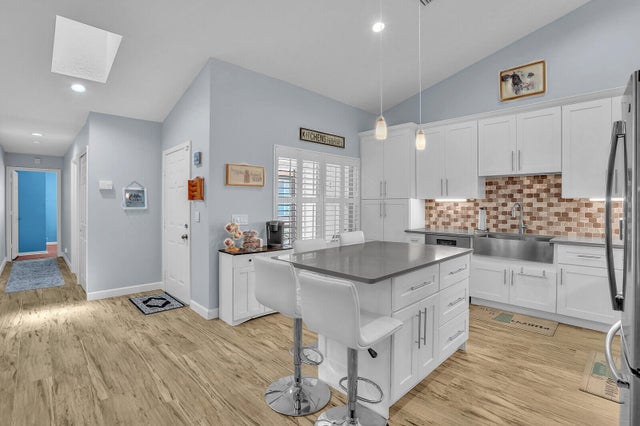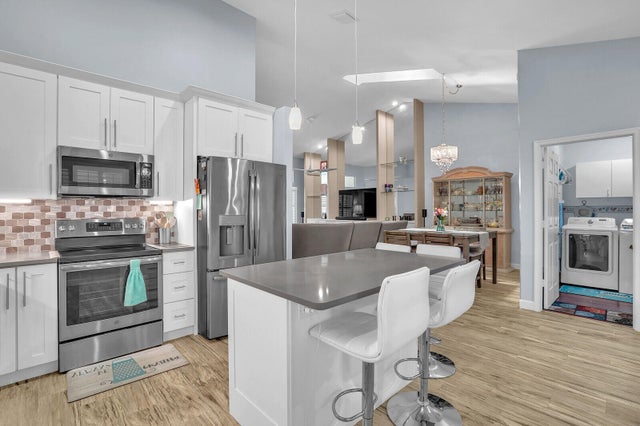About 152 Sandy Lane
Brand new AC intsalled 09/11/25, Turn-key 3-bed, 2-bath home in Lantern Walk with garage and soaring ceilings. Updated kitchen features soft-close cabinets, farmhouse sink, backsplash, and stainless steel appliances with wood/tile flooring flows throughout. Custom closets in bedrooms . Accordion shutters, tile patios, screened front & back porches, and new pavers for grilling -- unique in community. New gutters & painted fascia (2024),plantation window treatments throughout home, epoxy garage floor, and 10-year roof maintained by HOA. Laundry with washer, dryer, and utility tub. Ceiling fans in living room & bedrooms do not convey; seller will replace or credit. Walk to clubhouse; close to shops and dining. Ready for any buyer!
Features of 152 Sandy Lane
| MLS® # | RX-11116230 |
|---|---|
| USD | $399,000 |
| CAD | $560,336 |
| CNY | 元2,843,434 |
| EUR | €343,367 |
| GBP | £298,829 |
| RUB | ₽31,420,851 |
| HOA Fees | $346 |
| Bedrooms | 3 |
| Bathrooms | 2.00 |
| Full Baths | 2 |
| Total Square Footage | 1,885 |
| Living Square Footage | 1,502 |
| Square Footage | Tax Rolls |
| Acres | 0.05 |
| Year Built | 1996 |
| Type | Residential |
| Sub-Type | Townhouse / Villa / Row |
| Restrictions | Buyer Approval, Comercial Vehicles Prohibited, No Lease First 2 Years |
| Style | Villa, Traditional |
| Unit Floor | 0 |
| Status | Active Under Contract |
| HOPA | No Hopa |
| Membership Equity | No |
Community Information
| Address | 152 Sandy Lane |
|---|---|
| Area | 5530 |
| Subdivision | LANTERN WALK 2 |
| City | Royal Palm Beach |
| County | Palm Beach |
| State | FL |
| Zip Code | 33411 |
Amenities
| Amenities | Clubhouse, Pool, Sidewalks, Street Lights |
|---|---|
| Utilities | Cable, 3-Phase Electric, Public Sewer, Public Water |
| Parking | 2+ Spaces, Garage - Attached, Driveway |
| # of Garages | 1 |
| View | Garden |
| Is Waterfront | No |
| Waterfront | None |
| Has Pool | No |
| Pets Allowed | Restricted |
| Subdivision Amenities | Clubhouse, Pool, Sidewalks, Street Lights |
Interior
| Interior Features | Built-in Shelves, Split Bedroom, Stack Bedrooms, Volume Ceiling, Walk-in Closet, Cook Island, Closet Cabinets |
|---|---|
| Appliances | Dishwasher, Dryer, Microwave, Range - Electric, Refrigerator, Washer, Water Heater - Elec |
| Heating | Central, Electric |
| Cooling | Ceiling Fan, Central, Electric |
| Fireplace | No |
| # of Stories | 1 |
| Stories | 1.00 |
| Furnished | Unfurnished |
| Master Bedroom | Combo Tub/Shower, Separate Shower |
Exterior
| Exterior Features | Screened Patio, Screen Porch |
|---|---|
| Lot Description | < 1/4 Acre |
| Roof | Comp Shingle |
| Construction | CBS, Concrete, Block |
| Front Exposure | North |
Additional Information
| Date Listed | August 16th, 2025 |
|---|---|
| Days on Market | 59 |
| Zoning | RT-8(c |
| Foreclosure | No |
| Short Sale | No |
| RE / Bank Owned | No |
| HOA Fees | 346 |
| Parcel ID | 72414323090001040 |
Room Dimensions
| Master Bedroom | 16 x 12 |
|---|---|
| Living Room | 16 x 16 |
| Kitchen | 14 x 12 |
Listing Details
| Office | United Realty Group, Inc |
|---|---|
| pbrownell@urgfl.com |

