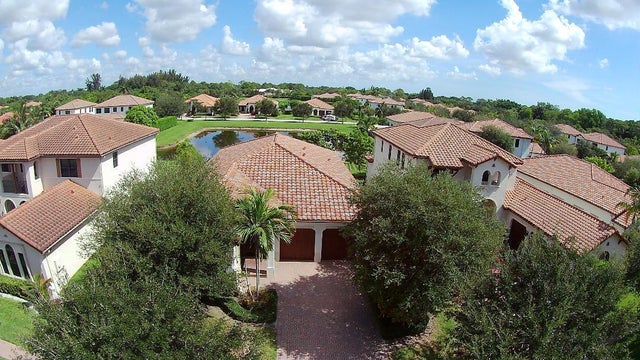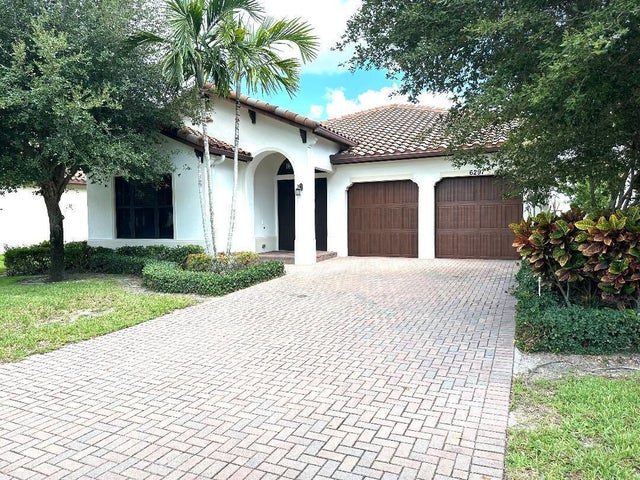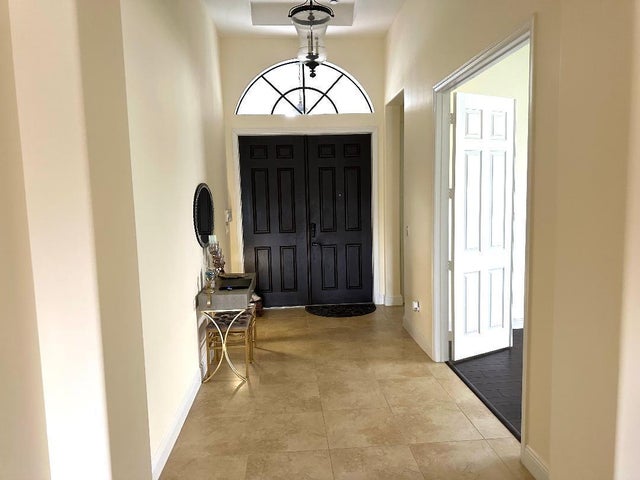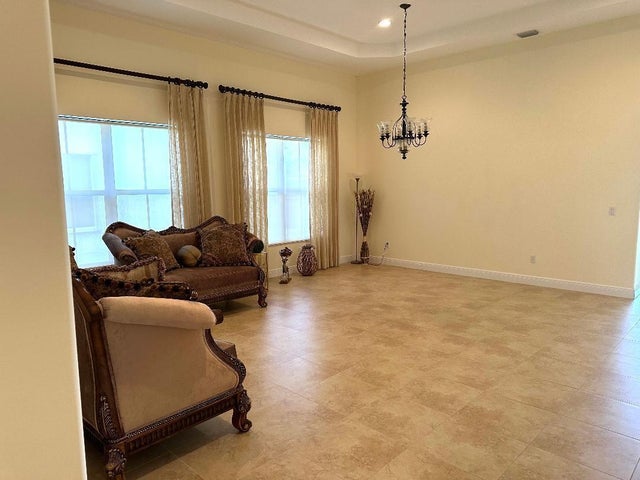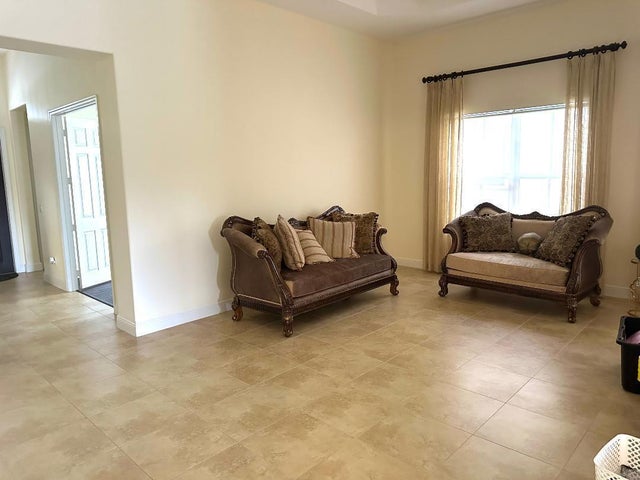About 6297 Vireo Court
This Awesome 4 bedroom 3 bath Aspen model lakefront home features an open concept great room, family room/kitchen with 12ft ceilings and many designer upgrades. A dream kitchen featuring center island, stainless steel appliances with crown molding above the 42'' cabinets, large pantry. Large master bedroom suite features beautiful lake views, large walk-in closet, dual bathroom sinks, frameless glass shower and upgraded tile. Custom built-in closets in every bedroom. Premium tile in living spaces with durable engineered wood flooring in all bedrooms. Hurricane impact windows included. Osprey Oaks is a gated community w/ a clubhouse, gym & pool. Centrally located to all major highways, entertainment and shopping. A+ schools.
Features of 6297 Vireo Court
| MLS® # | RX-11116252 |
|---|---|
| USD | $779,000 |
| CAD | $1,090,499 |
| CNY | 元5,541,728 |
| EUR | €672,755 |
| GBP | £592,106 |
| RUB | ₽62,400,860 |
| HOA Fees | $317 |
| Bedrooms | 4 |
| Bathrooms | 3.00 |
| Full Baths | 3 |
| Total Square Footage | 3,031 |
| Living Square Footage | 2,495 |
| Square Footage | Tax Rolls |
| Acres | 0.19 |
| Year Built | 2014 |
| Type | Residential |
| Sub-Type | Single Family Detached |
| Restrictions | Buyer Approval, Comercial Vehicles Prohibited, Lease OK w/Restrict, No Lease 1st Year, Tenant Approval |
| Style | Mediterranean |
| Unit Floor | 0 |
| Status | Active |
| HOPA | No Hopa |
| Membership Equity | No |
Community Information
| Address | 6297 Vireo Court |
|---|---|
| Area | 4590 |
| Subdivision | OSPREY OAKS |
| Development | OSPREY OAKS |
| City | Lake Worth |
| County | Palm Beach |
| State | FL |
| Zip Code | 33463 |
Amenities
| Amenities | Clubhouse, Exercise Room, Manager on Site, Pool, Sidewalks, Spa-Hot Tub, Street Lights |
|---|---|
| Utilities | Cable, 3-Phase Electric, Public Sewer, Public Water |
| Parking | Driveway, Garage - Attached |
| # of Garages | 2 |
| View | Lake |
| Is Waterfront | Yes |
| Waterfront | Lake |
| Has Pool | No |
| Pets Allowed | Yes |
| Subdivision Amenities | Clubhouse, Exercise Room, Manager on Site, Pool, Sidewalks, Spa-Hot Tub, Street Lights |
| Security | Gate - Unmanned |
| Guest House | No |
Interior
| Interior Features | Pantry, Split Bedroom, Volume Ceiling, Walk-in Closet, Foyer |
|---|---|
| Appliances | Auto Garage Open, Dishwasher, Dryer, Microwave, Range - Electric, Refrigerator, Washer, Water Heater - Elec |
| Heating | Central |
| Cooling | Central |
| Fireplace | No |
| # of Stories | 1 |
| Stories | 1.00 |
| Furnished | Unfurnished |
| Master Bedroom | Dual Sinks, Mstr Bdrm - Ground, Separate Shower, Separate Tub |
Exterior
| Exterior Features | Covered Patio, Room for Pool |
|---|---|
| Lot Description | < 1/4 Acre, Paved Road, Sidewalks |
| Windows | Sliding |
| Roof | S-Tile |
| Construction | CBS |
| Front Exposure | South |
School Information
| Middle | Christa Mcauliffe Middle School |
|---|---|
| High | Park Vista Community High School |
Additional Information
| Date Listed | August 16th, 2025 |
|---|---|
| Days on Market | 75 |
| Zoning | PUD |
| Foreclosure | No |
| Short Sale | No |
| RE / Bank Owned | No |
| HOA Fees | 317 |
| Parcel ID | 00424510190001180 |
Room Dimensions
| Master Bedroom | 15 x 17 |
|---|---|
| Bedroom 2 | 12 x 11 |
| Bedroom 3 | 11 x 14 |
| Bedroom 4 | 11 x 11 |
| Family Room | 15 x 14 |
| Living Room | 22 x 21 |
| Kitchen | 11 x 14 |
| Patio | 8 x 10 |
Listing Details
| Office | Continental Properties, Inc. |
|---|---|
| info@pbfl.com |

