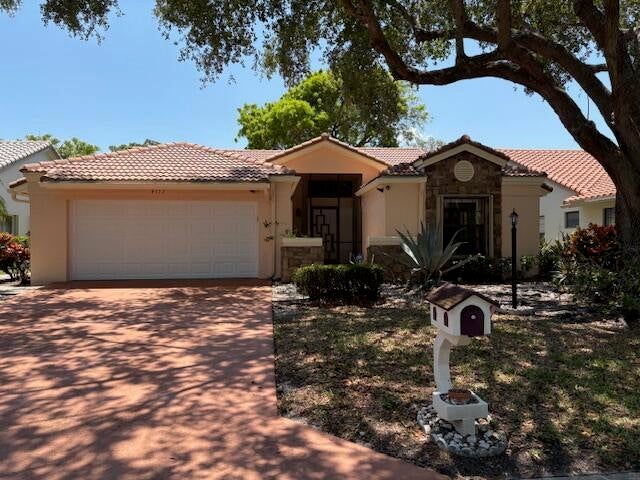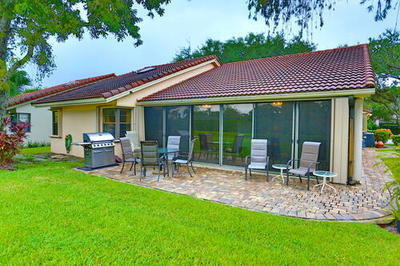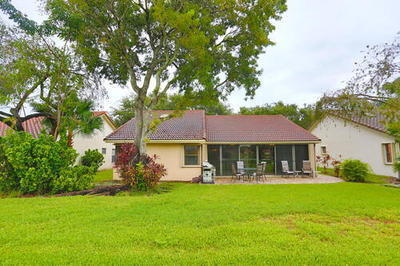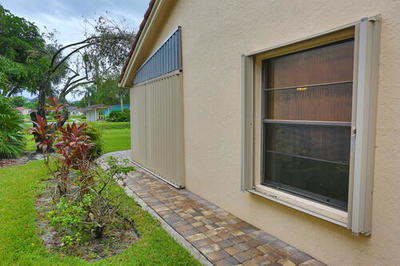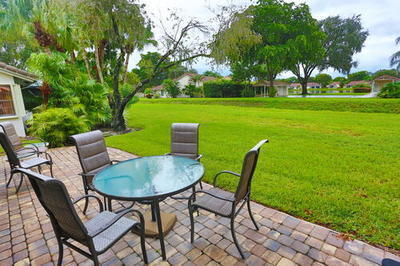About 4772 Navigator Lane
Priced to sell! Clean, well maintained and lots of natural light in this beautiful home. Largest Model in a Cul-de-sac with an unobstructed view of the Community Lake. Great floor plan with a HUGE AIR CONDITIONED FLORIDA ROOM that puts this house OVER 2,000 sq ft UNDER AIR. Convenient to shopping, restaurants, I-95 and tollway. Basic cable, ADT security, house painting, roof cleaning and landscaping are included in your LOW HOA fee. Community is BIG DOG FRIENDLY (up to 2, no pit bulls). Roof 2011, A/C 2019, hot water heater 2023, shutters 2018.
Features of 4772 Navigator Lane
| MLS® # | RX-11116255 |
|---|---|
| USD | $425,000 |
| CAD | $596,551 |
| CNY | 元3,026,043 |
| EUR | €364,920 |
| GBP | £316,947 |
| RUB | ₽34,363,163 |
| HOA Fees | $450 |
| Bedrooms | 3 |
| Bathrooms | 2.00 |
| Full Baths | 2 |
| Total Square Footage | 2,598 |
| Living Square Footage | 2,104 |
| Square Footage | Tax Rolls |
| Acres | 0.00 |
| Year Built | 1990 |
| Type | Residential |
| Sub-Type | Single Family Detached |
| Style | Mediterranean |
| Unit Floor | 0 |
| Status | Active Under Contract |
| HOPA | Yes-Verified |
| Membership Equity | No |
Community Information
| Address | 4772 Navigator Lane |
|---|---|
| Area | 4490 |
| Subdivision | Palm Shores At Gables End |
| City | Boynton Beach |
| County | Palm Beach |
| State | FL |
| Zip Code | 33436 |
Amenities
| Amenities | Bike - Jog, Billiards, Clubhouse, Community Room, Exercise Room, Game Room, Library, Pickleball, Pool, Sauna, Sidewalks, Spa-Hot Tub, Tennis |
|---|---|
| Utilities | Cable, 3-Phase Electric, Public Sewer, Public Water |
| Parking | Driveway, Garage - Attached, Vehicle Restrictions |
| # of Garages | 2 |
| View | Canal, Lake, Clubhouse |
| Is Waterfront | No |
| Waterfront | Lake |
| Has Pool | No |
| Pets Allowed | Restricted |
| Subdivision Amenities | Bike - Jog, Billiards, Clubhouse, Community Room, Exercise Room, Game Room, Library, Pickleball, Pool, Sauna, Sidewalks, Spa-Hot Tub, Community Tennis Courts |
| Security | Burglar Alarm, Security Patrol |
Interior
| Interior Features | Ctdrl/Vault Ceilings, Pantry, Sky Light(s), Walk-in Closet |
|---|---|
| Appliances | Auto Garage Open, Dishwasher, Dryer, Range - Electric, Refrigerator, Storm Shutters, Washer |
| Heating | Central, Electric |
| Cooling | Ceiling Fan, Central, Electric |
| Fireplace | No |
| # of Stories | 1 |
| Stories | 1.00 |
| Furnished | Unfurnished |
| Master Bedroom | Dual Sinks, Mstr Bdrm - Ground, Separate Shower, Separate Tub |
Exterior
| Exterior Features | Auto Sprinkler, Open Patio, Shutters |
|---|---|
| Lot Description | < 1/4 Acre |
| Windows | Blinds |
| Roof | Barrel |
| Construction | Concrete |
| Front Exposure | North |
Additional Information
| Date Listed | August 16th, 2025 |
|---|---|
| Days on Market | 65 |
| Zoning | RES |
| Foreclosure | No |
| Short Sale | No |
| RE / Bank Owned | No |
| HOA Fees | 450 |
| Parcel ID | 00424513080000100 |
Room Dimensions
| Master Bedroom | 17 x 13 |
|---|---|
| Living Room | 24 x 15 |
| Kitchen | 12 x 12 |
| Florida Room | 26 x 11 |
Listing Details
| Office | Century 21 Tenace Realty |
|---|---|
| ellen@c21tenace.com |

