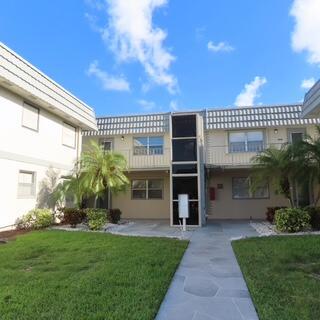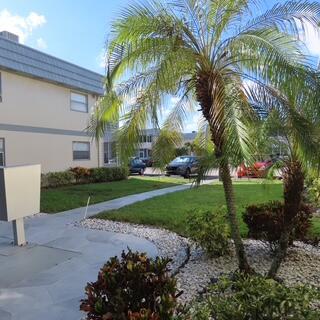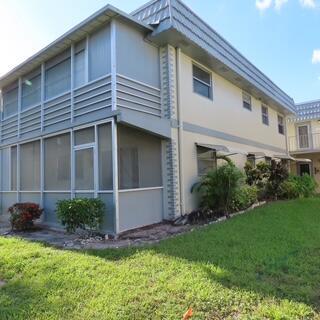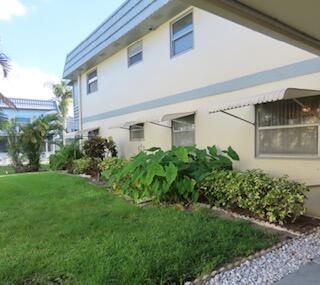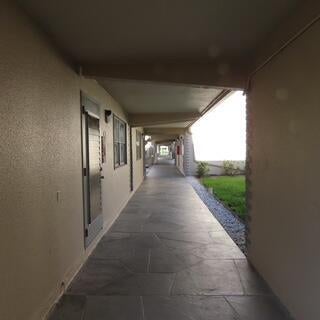About 445 Brittany J #445
BRING YOUR OFFER TODAY! Don't miss this conveniently located updated 1st floor corner condo in great well mainatined building in gated KingsPoint Brittany community convenient to Monaco & main clubhouse. This updated clean condo is carpet free & is situated in the middle of the building with peaceful garden views. Enjoy a new kitchen complete with dishwasher, updated bathrooms, walk in closet , washer & dryer & great outdoor spacious screened patio with green garden view. Take advantage of the amazing active lifestyle including tennis, golf, pickleball, bocce, swimming, fitness center, theater, spa, shows, clubs, dining options & a kings point shuttle service to take you to & from the clubhouse, shopping & more. Maintenance includes all amenities. Can rent after 1 year of ownership.
Features of 445 Brittany J #445
| MLS® # | RX-11116270 |
|---|---|
| USD | $100,000 |
| CAD | $140,435 |
| CNY | 元712,640 |
| EUR | €86,057 |
| GBP | £74,895 |
| RUB | ₽7,874,900 |
| HOA Fees | $672 |
| Bedrooms | 2 |
| Bathrooms | 2.00 |
| Full Baths | 2 |
| Total Square Footage | 988 |
| Living Square Footage | 880 |
| Square Footage | Tax Rolls |
| Acres | 0.00 |
| Year Built | 1974 |
| Type | Residential |
| Sub-Type | Condo or Coop |
| Style | < 4 Floors |
| Unit Floor | 1 |
| Status | Active |
| HOPA | Yes-Verified |
| Membership Equity | No |
Community Information
| Address | 445 Brittany J #445 |
|---|---|
| Area | 4640 |
| Subdivision | KINGS POINT BRITTANY CONDOS |
| Development | Kings Point |
| City | Delray Beach |
| County | Palm Beach |
| State | FL |
| Zip Code | 33446 |
Amenities
| Amenities | Bocce Ball, Cafe/Restaurant, Clubhouse, Exercise Room, Golf Course, Library, Manager on Site, Pickleball, Pool, Spa-Hot Tub, Street Lights, Tennis, Courtesy Bus |
|---|---|
| Utilities | Cable, 3-Phase Electric, Public Sewer, Public Water, Underground, Water Available |
| Parking | Assigned, Guest, Street |
| View | Garden |
| Is Waterfront | No |
| Waterfront | None |
| Has Pool | No |
| Pets Allowed | Restricted |
| Unit | Corner, Garden Apartment |
| Subdivision Amenities | Bocce Ball, Cafe/Restaurant, Clubhouse, Exercise Room, Golf Course Community, Library, Manager on Site, Pickleball, Pool, Spa-Hot Tub, Street Lights, Community Tennis Courts, Courtesy Bus |
| Security | Gate - Manned, Wall |
Interior
| Interior Features | Entry Lvl Lvng Area, Walk-in Closet |
|---|---|
| Appliances | Dishwasher, Dryer, Microwave, Refrigerator, Washer |
| Heating | Central, Electric |
| Cooling | Ceiling Fan, Central, Electric |
| Fireplace | No |
| # of Stories | 2 |
| Stories | 2.00 |
| Furnished | Furniture Negotiable |
| Master Bedroom | Separate Shower |
Exterior
| Exterior Features | Auto Sprinkler, Screened Patio, Zoned Sprinkler, Awnings |
|---|---|
| Lot Description | < 1/4 Acre, West of US-1, Interior Lot, Private Road |
| Windows | Blinds, Single Hung Metal, Sliding |
| Roof | Other |
| Construction | Other |
| Front Exposure | North |
Additional Information
| Date Listed | August 16th, 2025 |
|---|---|
| Days on Market | 60 |
| Zoning | RH |
| Foreclosure | No |
| Short Sale | No |
| RE / Bank Owned | No |
| HOA Fees | 672 |
| Parcel ID | 00424622070104450 |
Room Dimensions
| Master Bedroom | 12 x 11 |
|---|---|
| Living Room | 22 x 17 |
| Kitchen | 9 x 7 |
Listing Details
| Office | RE/MAX Select Group |
|---|---|
| elizabeth@goselectgroup.com |

