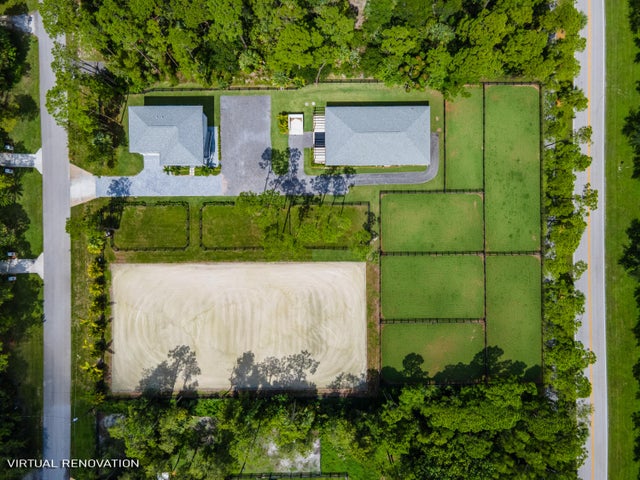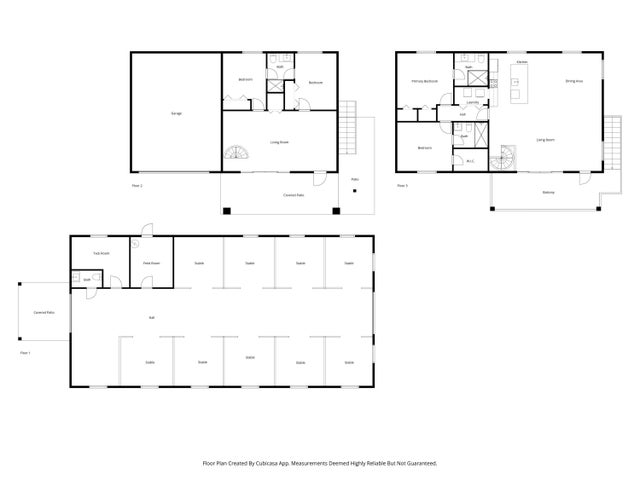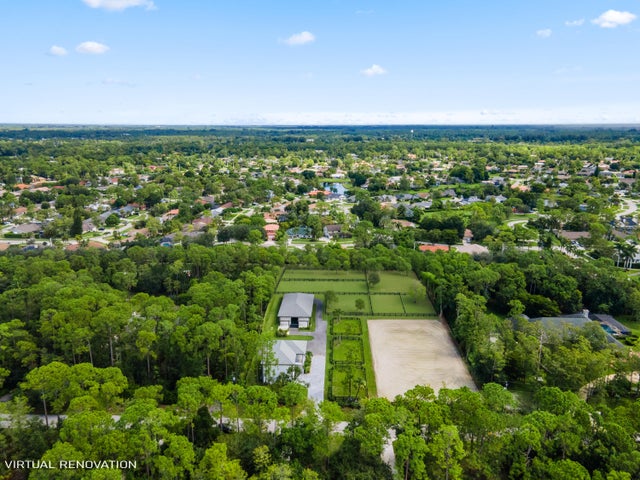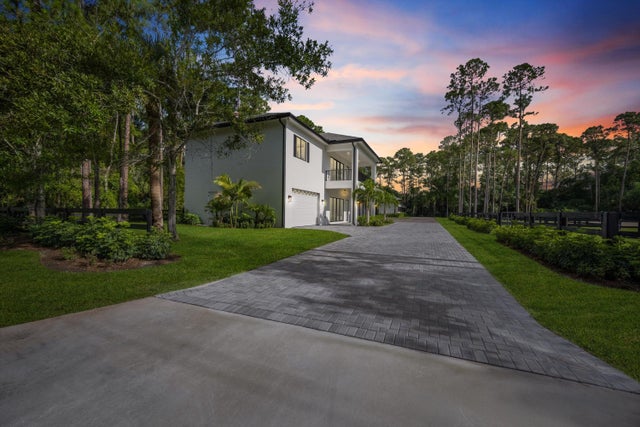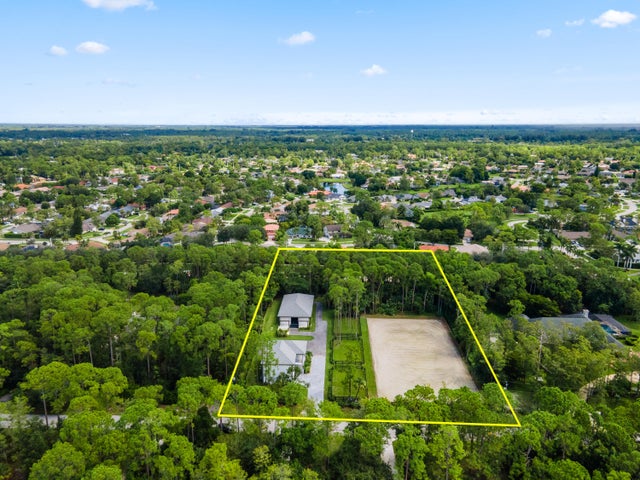About 14479 Halter Road
Stunning New Construction Equestrian Facility!Set on over 2 acres, this exceptional property offers a blend of luxury living and equestrian excellence. The newly built 4-bedroom, 3-bath residence is thoughtfully designed with impact windows and doors, quartzite countertops and backsplash, GE Monogram appliances, and engineered hardwood floors throughout. A private balcony overlooks the entire property, offering sweeping views of the paddocks and arena.The center aisle barn is beautifully appointed with 9 stalls(can be 10) featuring custom stall fronts, rubber brick flooring, A/C tack and feed room, and a half bath. Outdoors, the property includes 3 expansive paddocks with new fencing and a brand-new a 100x200 irrigated arena.An additional undeveloped section of nearly half anacre has been pre-approved for a luxury residence, additional barn, or expanded paddocks, offering exceptional flexibility for future customization. This is a rare opportunity to own a turnkey equestrian property in a prime location.
Features of 14479 Halter Road
| MLS® # | RX-11116282 |
|---|---|
| USD | $2,750,000 |
| CAD | $3,848,570 |
| CNY | 元19,553,738 |
| EUR | €2,361,002 |
| GBP | £2,062,247 |
| RUB | ₽217,948,775 |
| Bedrooms | 4 |
| Bathrooms | 4.00 |
| Full Baths | 3 |
| Half Baths | 1 |
| Total Square Footage | 6,137 |
| Living Square Footage | 2,628 |
| Square Footage | Developer |
| Acres | 2.01 |
| Year Built | 2025 |
| Type | Residential |
| Sub-Type | Single Family Detached |
| Restrictions | None |
| Style | < 4 Floors, Contemporary |
| Unit Floor | 0 |
| Status | Active |
| HOPA | No Hopa |
| Membership Equity | No |
Community Information
| Address | 14479 Halter Road |
|---|---|
| Area | 5520 |
| Subdivision | PADDOCK PARK 2 OF WELLINGTON |
| City | Wellington |
| County | Palm Beach |
| State | FL |
| Zip Code | 33414 |
Amenities
| Amenities | Horses Permitted |
|---|---|
| Utilities | 3-Phase Electric, Public Water, Septic, Well Water |
| Parking | Driveway, Garage - Attached, Garage - Building, Open, Unpaved |
| # of Garages | 2 |
| View | Garden |
| Is Waterfront | No |
| Waterfront | None |
| Has Pool | No |
| Pets Allowed | Yes |
| Subdivision Amenities | Horses Permitted |
Interior
| Interior Features | Cook Island, Split Bedroom, Upstairs Living Area, Walk-in Closet |
|---|---|
| Appliances | Auto Garage Open, Dishwasher, Dryer, Freezer, Generator Hookup, Microwave, Refrigerator, Washer |
| Heating | Central, Electric |
| Cooling | Central, Electric |
| Fireplace | No |
| # of Stories | 2 |
| Stories | 2.00 |
| Furnished | Unfurnished |
| Master Bedroom | None |
Exterior
| Exterior Features | Auto Sprinkler, Covered Balcony, Covered Patio, Custom Lighting, Room for Pool |
|---|---|
| Lot Description | 2 to <5 Acres |
| Windows | Hurricane Windows |
| Roof | Comp Shingle |
| Construction | CBS, Concrete |
| Front Exposure | South |
School Information
| Elementary | Binks Forest Elementary School |
|---|---|
| Middle | Wellington Landings Middle |
| High | Wellington High School |
Additional Information
| Date Listed | August 16th, 2025 |
|---|---|
| Days on Market | 72 |
| Zoning | EOZD(c |
| Foreclosure | No |
| Short Sale | No |
| RE / Bank Owned | No |
| Parcel ID | 73414408010260020 |
Room Dimensions
| Master Bedroom | 0 x 0 |
|---|---|
| Living Room | 27 x 15 |
| Kitchen | 15 x 7 |
Listing Details
| Office | Equestrian Sotheby's International Realty Inc. |
|---|---|
| debra.reece@sothebys.realty |

