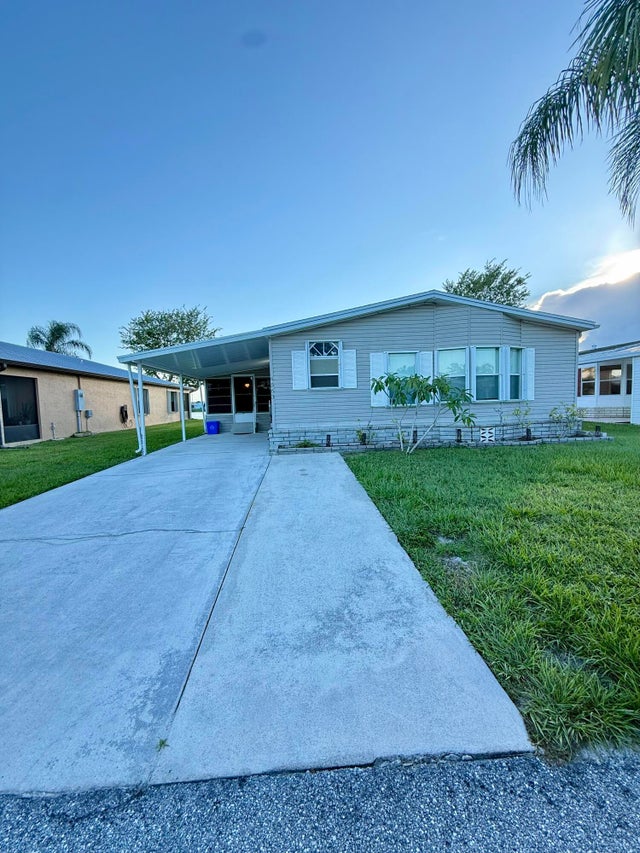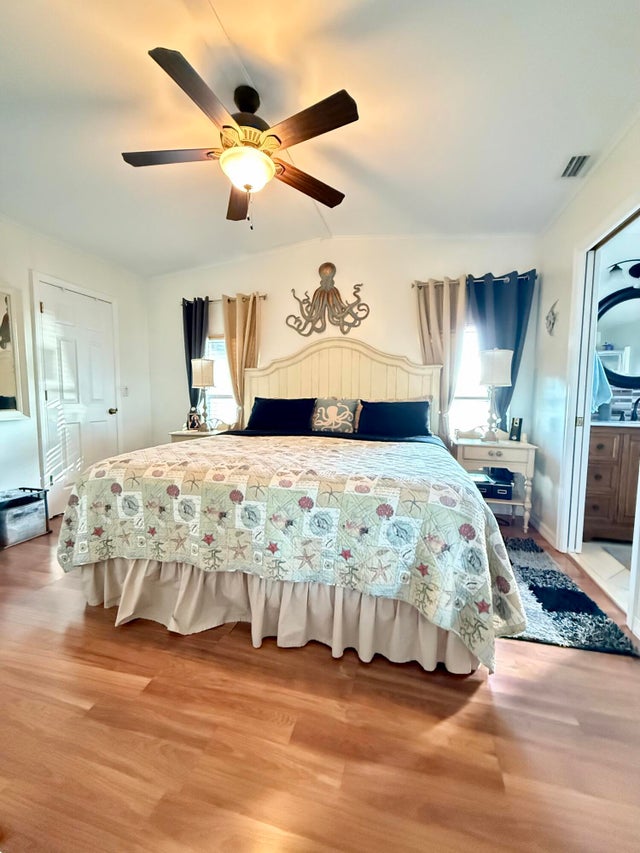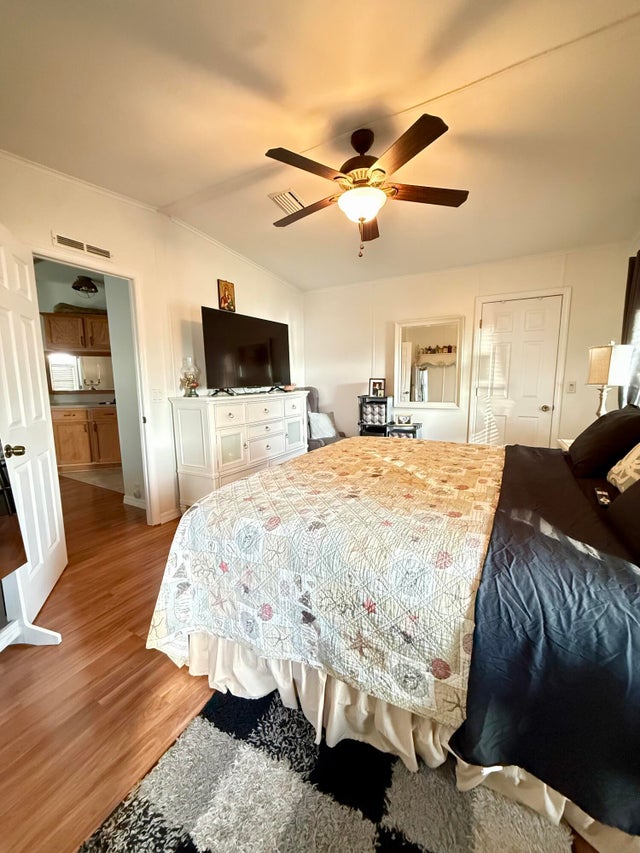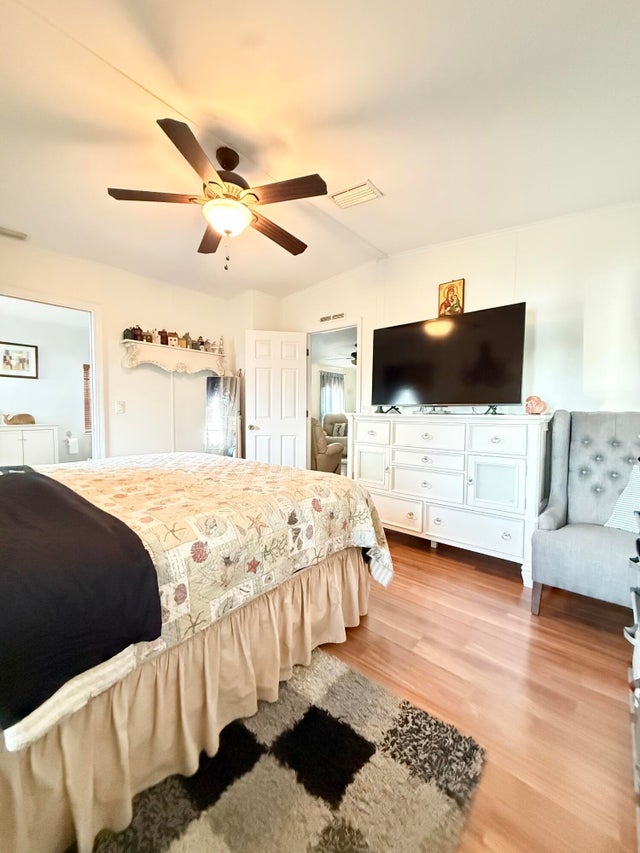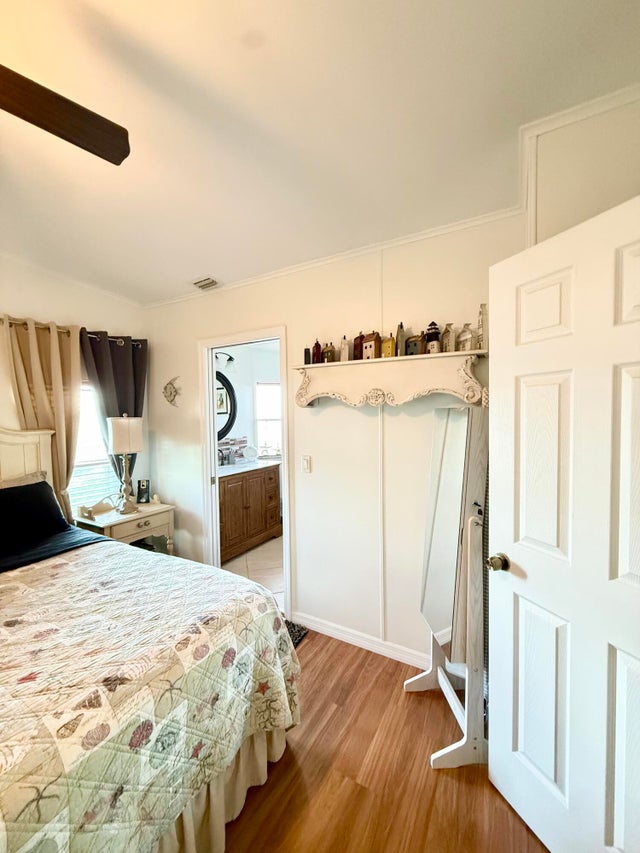About 6563 Yedra Avenue
Welcome to Spanish Lakes Fairways!This inviting fully furnished 2 bedroom 2 bath home offers comfort, style, and a vibrant community lifestyle.Inside you will find a spacious living room for relaxing, a bright kitchen filled with natural light, and a Florida room that's perfect for your morning coffee or evening gatherings. Spanish Lakes Fairways is renowned for its resort style amenities including a golf course, tennis courts, pickleball, bocce ball, two sparking pools, plus a clubhouse with billiards, a library, a card room, and much more!With so much to enjoy, you'll love the active lifestyle this community offers, close to major highways, beaches, shopping, and dining. Your Florida dream begins here, where everyday feels like a vacation.
Features of 6563 Yedra Avenue
| MLS® # | RX-11116320 |
|---|---|
| USD | $64,900 |
| CAD | $90,974 |
| CNY | 元462,413 |
| EUR | €55,847 |
| GBP | £48,605 |
| RUB | ₽5,274,345 |
| HOA Fees | $910 |
| Bedrooms | 2 |
| Bathrooms | 2.00 |
| Full Baths | 2 |
| Total Square Footage | 1,040 |
| Living Square Footage | 1,040 |
| Square Footage | Other |
| Acres | 0.00 |
| Year Built | 1991 |
| Type | Residential |
| Sub-Type | Mobile/Manufactured |
| Unit Floor | 0 |
| Status | Active |
| HOPA | Yes-Verified |
| Membership Equity | No |
Community Information
| Address | 6563 Yedra Avenue |
|---|---|
| Area | 7040 |
| Subdivision | Spanish Lakes Fairways |
| City | Fort Pierce |
| County | St. Lucie |
| State | FL |
| Zip Code | 34951 |
Amenities
| Amenities | Ball Field, Bocce Ball, Clubhouse, Exercise Room, Golf Course, Library, Pickleball, Pool, Sauna, Shuffleboard, Tennis |
|---|---|
| Utilities | Cable, 3-Phase Electric, Public Sewer, Public Water |
| Parking Spaces | 1 |
| Parking | Carport - Attached, Driveway |
| View | Lake |
| Is Waterfront | Yes |
| Waterfront | Lake |
| Has Pool | No |
| Pets Allowed | Yes |
| Subdivision Amenities | Ball Field, Bocce Ball, Clubhouse, Exercise Room, Golf Course Community, Library, Pickleball, Pool, Sauna, Shuffleboard, Community Tennis Courts |
Interior
| Interior Features | Entry Lvl Lvng Area, Walk-in Closet |
|---|---|
| Appliances | Dishwasher, Dryer, Microwave, Range - Electric, Refrigerator, Washer |
| Heating | Central |
| Cooling | Ceiling Fan, Central |
| Fireplace | No |
| # of Stories | 1 |
| Stories | 1.00 |
| Furnished | Furnished |
| Master Bedroom | Separate Shower |
Exterior
| Exterior Features | Screened Patio |
|---|---|
| Construction | Manufactured, Vinyl Siding |
| Front Exposure | East |
Additional Information
| Date Listed | August 16th, 2025 |
|---|---|
| Days on Market | 56 |
| Zoning | Residential |
| Foreclosure | No |
| Short Sale | No |
| RE / Bank Owned | No |
| HOA Fees | 910 |
| Parcel ID | 00000000000000000 |
Room Dimensions
| Master Bedroom | 14 x 12 |
|---|---|
| Living Room | 16 x 14 |
| Kitchen | 12 x 10 |
Listing Details
| Office | United Realty Group Inc. |
|---|---|
| pbrownell@urgfl.com |

