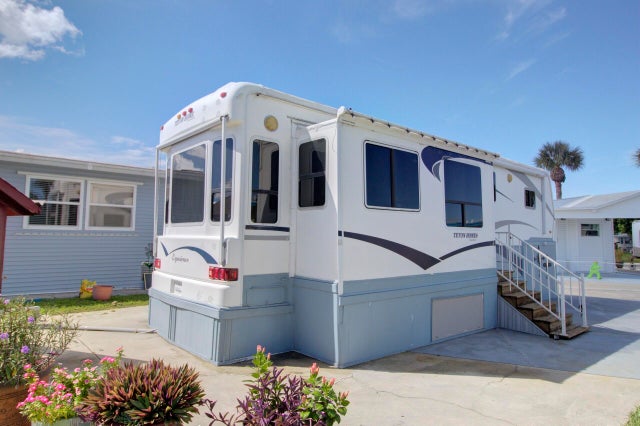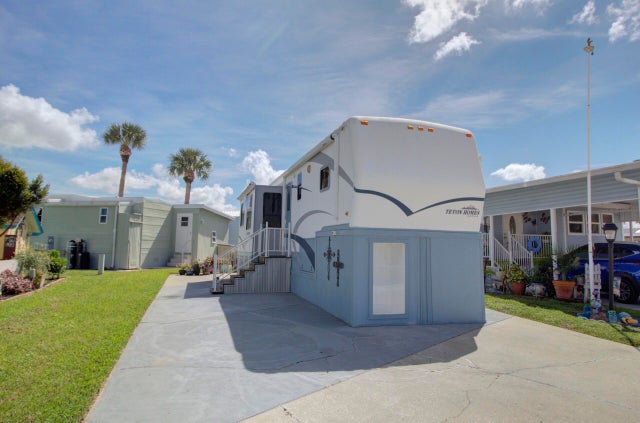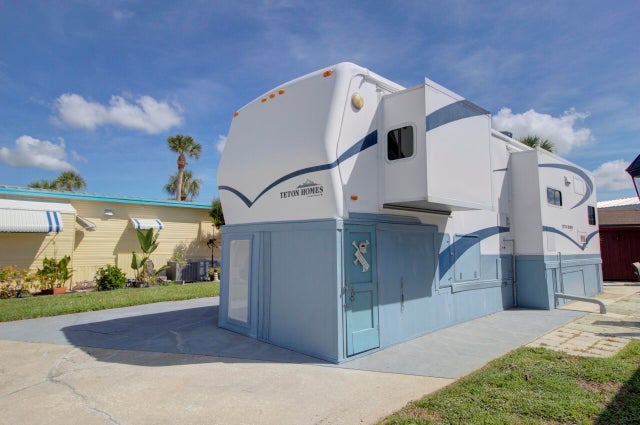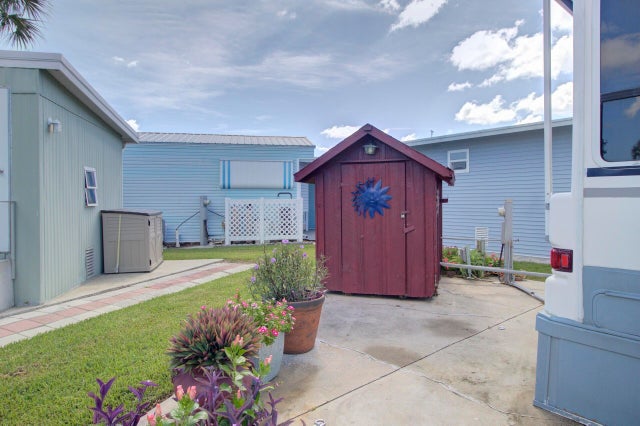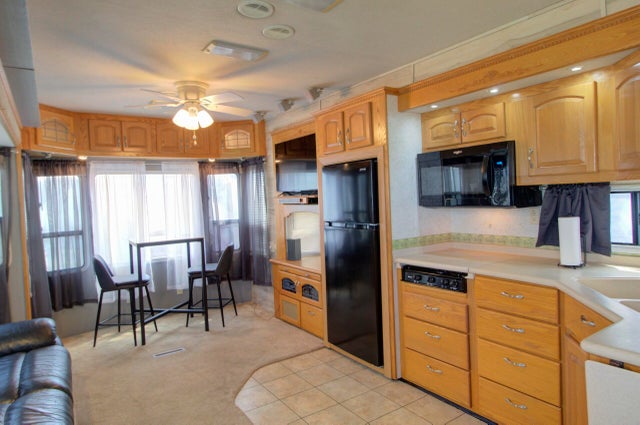About 6633 Se 51st Lane
Located in Ancient Oaks a 55+ community. This well maintained fifth-wheel unit is ideal for anyone looking for an affordable home in an active community with lots of ammenities. The home itself is a 1 bedroom 1 bath unit with plenty of parking. Plenty of community amenities including a clubhouse, pickleball courts, dedicated dog-walking areas, and Lake Okeechobee access with a community boat ramp, plus more. Call to schedule a private viewing.
Features of 6633 Se 51st Lane
| MLS® # | RX-11116339 |
|---|---|
| USD | $54,500 |
| CAD | $76,395 |
| CNY | 元388,313 |
| EUR | €46,898 |
| GBP | £40,816 |
| RUB | ₽4,429,150 |
| HOA Fees | $208 |
| Bedrooms | 1 |
| Bathrooms | 1.00 |
| Full Baths | 1 |
| Total Square Footage | 1,763 |
| Living Square Footage | 336 |
| Square Footage | Tax Rolls |
| Acres | 0.05 |
| Year Built | 2004 |
| Type | Residential |
| Sub-Type | Mobile/Manufactured |
| Unit Floor | 0 |
| Status | Active |
| HOPA | Yes-Verified |
| Membership Equity | No |
Community Information
| Address | 6633 Se 51st Lane |
|---|---|
| Area | 5940 |
| Subdivision | ANCIENT OAKS RV RESORT NO III |
| City | Okeechobee |
| County | Okeechobee |
| State | FL |
| Zip Code | 34974 |
Amenities
| Amenities | Boating, Clubhouse, Common Laundry, Dog Park, Pickleball, Pool, Shuffleboard |
|---|---|
| Utilities | Cable, 3-Phase Electric, Public Sewer, Public Water |
| Parking | Open |
| Is Waterfront | No |
| Waterfront | None |
| Has Pool | No |
| Pets Allowed | Yes |
| Subdivision Amenities | Boating, Clubhouse, Common Laundry, Dog Park, Pickleball, Pool, Shuffleboard |
Interior
| Interior Features | Entry Lvl Lvng Area |
|---|---|
| Appliances | Refrigerator |
| Heating | No Heat |
| Cooling | Ceiling Fan, Central |
| Fireplace | No |
| # of Stories | 1 |
| Stories | 1.00 |
| Furnished | Furnished |
| Master Bedroom | None |
Exterior
| Lot Description | < 1/4 Acre |
|---|---|
| Construction | Other |
| Front Exposure | West |
Additional Information
| Date Listed | August 16th, 2025 |
|---|---|
| Days on Market | 56 |
| Zoning | MOBILE HOM |
| Foreclosure | No |
| Short Sale | No |
| RE / Bank Owned | No |
| HOA Fees | 208 |
| Parcel ID | 10538360060001900040 |
Room Dimensions
| Master Bedroom | 7 x 7 |
|---|---|
| Living Room | 8 x 8 |
| Kitchen | 8 x 6 |
Listing Details
| Office | Mira Realty, LLC |
|---|---|
| joe@mirarealtyllc.com |

