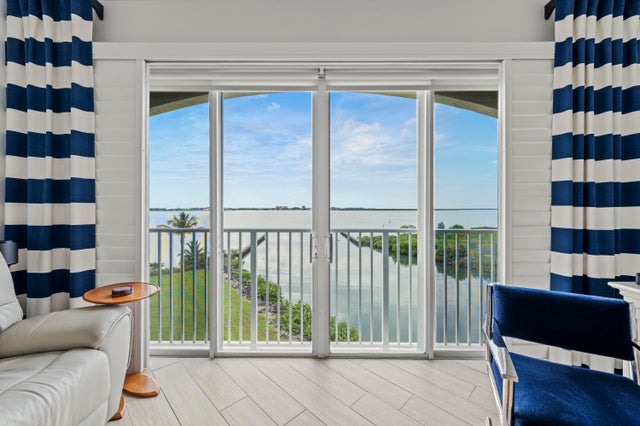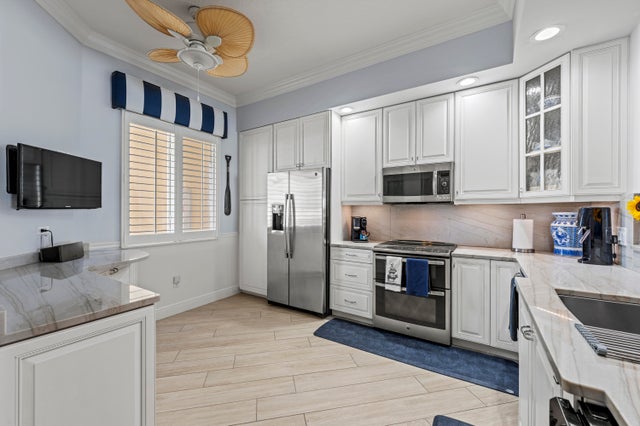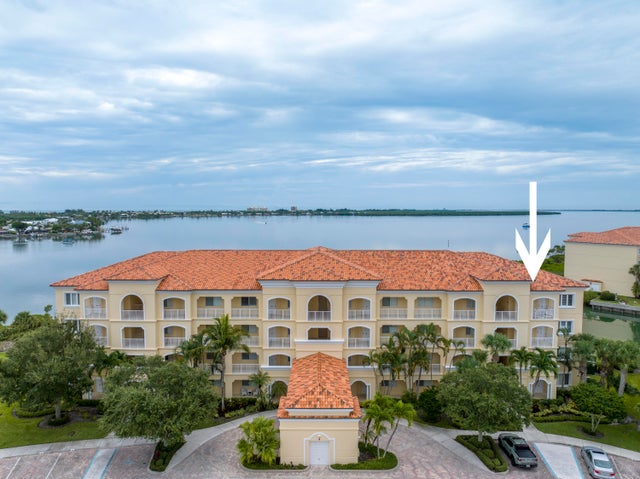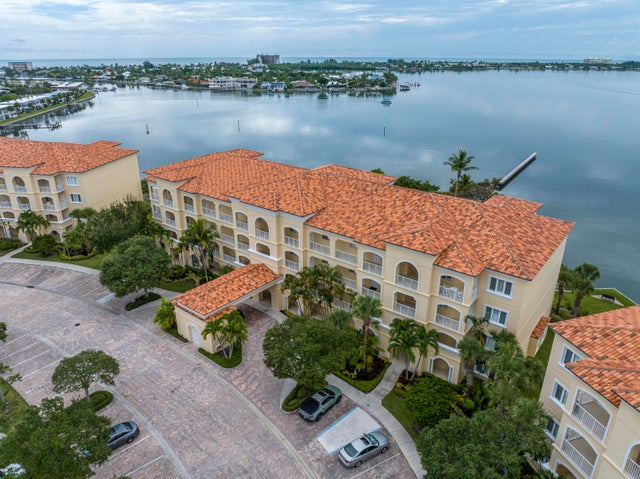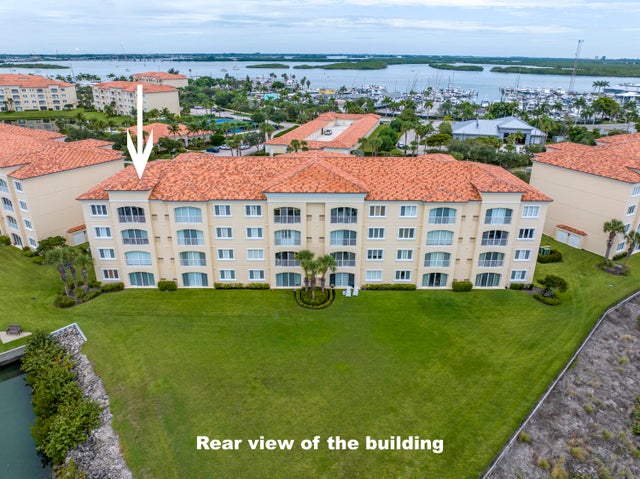About 4 E Harbour Isle Ph Drive #ph06
This beautiful end-unit Penthouse offers a stunning view, perfect for those who love watching sailboats glide into the marina from the comfort of their Florida room. The Penthouse condo has been upgraded throughout, showcasing meticulous attention to detail. The living room, kitchen, and dining area feature porcelain plank floors set at a vertical angle, adding a contemporary touch, while crown molding elegantly frames each room. The open kitchen is equipped with newer appliances and boasts quartz countertops, making it both functional and stylish. New ceiling fans and plantation shutters in the kitchen, bedrooms, and Florida room add comfort and charm, making this condo a delightful retreat for anyone seeking serene waterfront living.This Condo is in close proximity to the clubhouse, pool and new pickleball courts.
Features of 4 E Harbour Isle Ph Drive #ph06
| MLS® # | RX-11116372 |
|---|---|
| USD | $549,000 |
| CAD | $770,988 |
| CNY | 元3,912,394 |
| EUR | €472,453 |
| GBP | £411,171 |
| RUB | ₽43,233,201 |
| HOA Fees | $789 |
| Bedrooms | 2 |
| Bathrooms | 2.00 |
| Full Baths | 2 |
| Total Square Footage | 1,989 |
| Living Square Footage | 1,989 |
| Square Footage | Tax Rolls |
| Acres | 0.02 |
| Year Built | 2005 |
| Type | Residential |
| Sub-Type | Condo or Coop |
| Restrictions | Buyer Approval, Interview Required, Comercial Vehicles Prohibited |
| Unit Floor | 6 |
| Status | Active Under Contract |
| HOPA | No Hopa |
| Membership Equity | No |
Community Information
| Address | 4 E Harbour Isle Ph Drive #ph06 |
|---|---|
| Area | 7010 |
| Subdivision | HARBOUR ISLE AT HUTCHINSON ISLAND EAST, A CONDOMINIUM |
| City | Fort Pierce |
| County | St. Lucie |
| State | FL |
| Zip Code | 34949 |
Amenities
| Amenities | Sidewalks, Street Lights, Pool, Tennis, Clubhouse, Elevator, Exercise Room, Spa-Hot Tub, Manager on Site, Bocce Ball |
|---|---|
| Utilities | Cable, 3-Phase Electric, Public Sewer, Public Water |
| Parking | Assigned |
| View | Intracoastal, River, Lagoon, Bay |
| Is Waterfront | Yes |
| Waterfront | Intracoastal, Bay, River, Navigable, Ocean Access |
| Has Pool | No |
| Pets Allowed | Restricted |
| Unit | Corner, Exterior Catwalk |
| Subdivision Amenities | Sidewalks, Street Lights, Pool, Community Tennis Courts, Clubhouse, Elevator, Exercise Room, Spa-Hot Tub, Manager on Site, Bocce Ball |
Interior
| Interior Features | Foyer, Laundry Tub, Roman Tub, Split Bedroom, Walk-in Closet, Fire Sprinkler, Volume Ceiling |
|---|---|
| Appliances | Dishwasher, Disposal, Dryer, Microwave, Range - Electric, Refrigerator, Smoke Detector, Washer, Water Heater - Elec, Ice Maker, Fire Alarm |
| Heating | Electric, Central Individual |
| Cooling | Ceiling Fan, Electric, Central Individual |
| Fireplace | No |
| # of Stories | 4 |
| Stories | 4.00 |
| Furnished | Furniture Negotiable |
| Master Bedroom | Separate Shower, Separate Tub, Dual Sinks |
Exterior
| Lot Description | < 1/4 Acre |
|---|---|
| Windows | Plantation Shutters, Impact Glass |
| Construction | Concrete |
| Front Exposure | North |
Additional Information
| Date Listed | August 17th, 2025 |
|---|---|
| Days on Market | 58 |
| Zoning | PUD |
| Foreclosure | No |
| Short Sale | No |
| RE / Bank Owned | No |
| HOA Fees | 789 |
| Parcel ID | 240250200960000 |
Room Dimensions
| Master Bedroom | 17 x 13.2 |
|---|---|
| Bedroom 2 | 13.2 x 12.1 |
| Family Room | 13 x 15.8 |
| Living Room | 32.2 x 15.8 |
| Kitchen | 13.11 x 10.11 |
Listing Details
| Office | Luxury Real Estate Group LLC |
|---|---|
| camila@lregfl.com |

