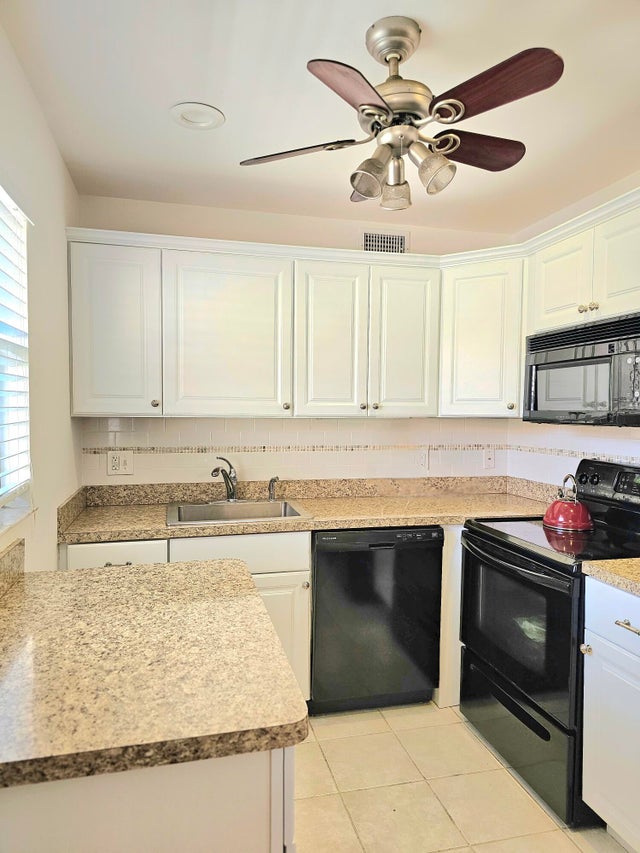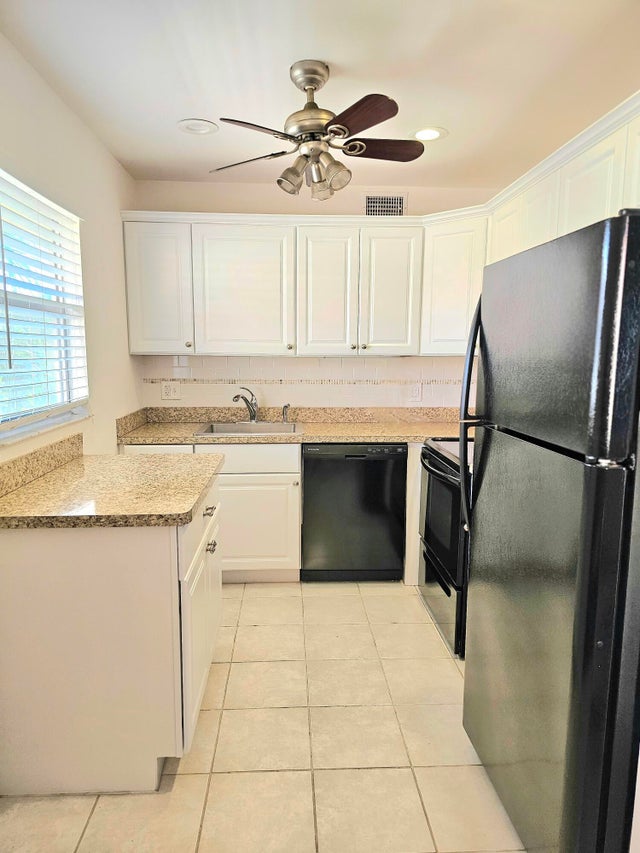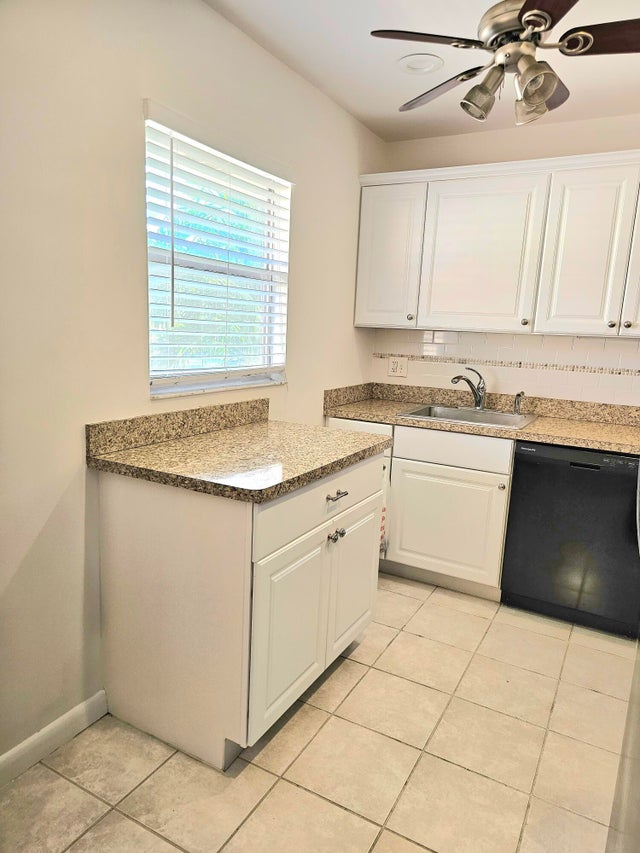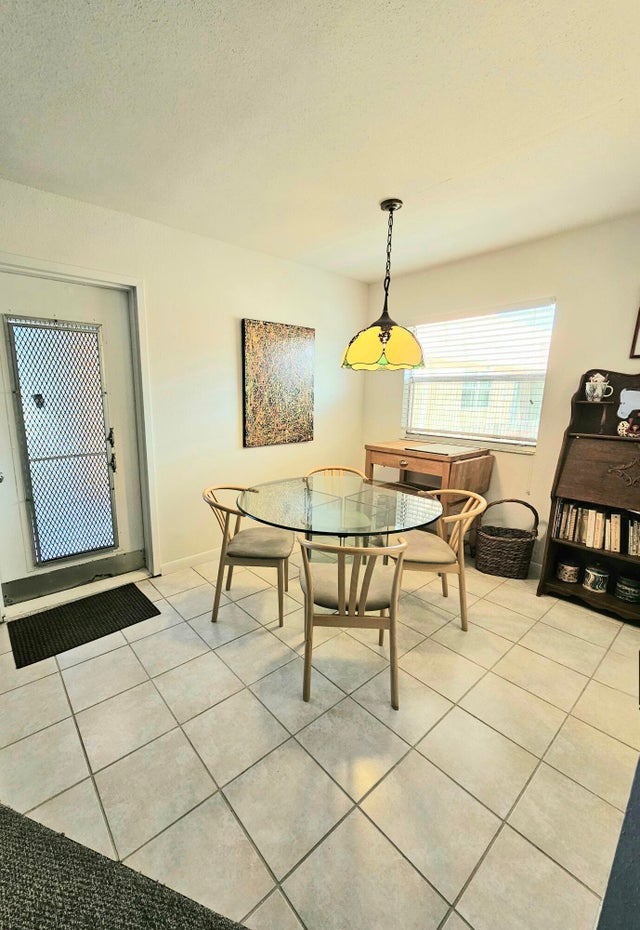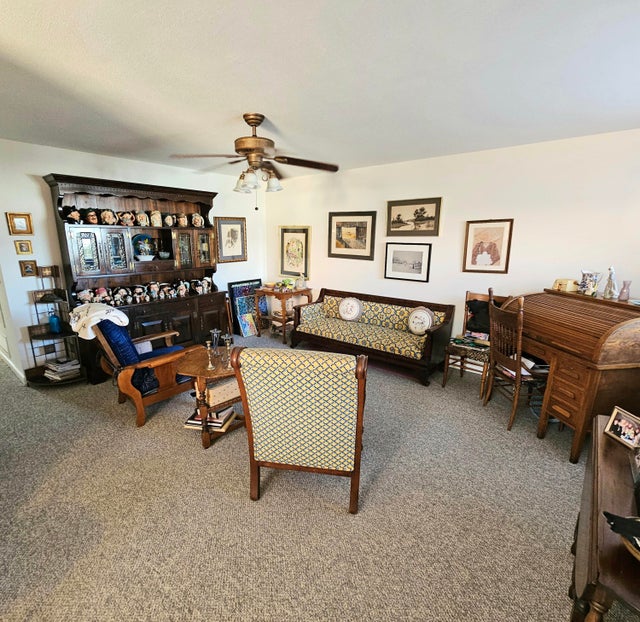About 653 Saxony Lane N
Light and bright 2/2 easy access next to the stairs or the elevator which is close by with the mailboxes. Newer kitchen, Brand new carpet installed through out. Enclosed patio with w/d. This unit can be rented out right away!! Great for Investors as well. Great Community 24 HR Manned Gated with a delicious restaurant and pool by the Monaco entrance. Also easy access to the Main Clubhouse where all the action happens without having to go out of the community to the main entrance. Great amenities: Billiards Bocce Ball; Cafe/Restaurant; Clubhouse; Community Room; Courtesy Bus; Fitness Center; Game Room; Golf Course; Indoor Pool; Library; Pool; Shuffleboard; Sidewalks; Street Lights; Tennis. Close to both major hwys., deli's, beach, Publix, Aldi, Walmart, CVS, Restaurants, Hospital.
Features of 653 Saxony Lane N
| MLS® # | RX-11116376 |
|---|---|
| USD | $94,900 |
| CAD | $133,273 |
| CNY | 元676,295 |
| EUR | €81,668 |
| GBP | £71,075 |
| RUB | ₽7,473,280 |
| HOA Fees | $820 |
| Bedrooms | 2 |
| Bathrooms | 2.00 |
| Full Baths | 2 |
| Total Square Footage | 988 |
| Living Square Footage | 880 |
| Square Footage | Tax Rolls |
| Acres | 0.00 |
| Year Built | 1974 |
| Type | Residential |
| Sub-Type | Condo or Coop |
| Unit Floor | 2 |
| Status | Active |
| HOPA | Yes-Verified |
| Membership Equity | No |
Community Information
| Address | 653 Saxony Lane N |
|---|---|
| Area | 4640 |
| Subdivision | KINGS POINT SAXONY CONDOS |
| City | Delray Beach |
| County | Palm Beach |
| State | FL |
| Zip Code | 33446 |
Amenities
| Amenities | Billiards, Bocce Ball, Cafe/Restaurant, Clubhouse, Community Room, Exercise Room, Game Room, Golf Course, Pool, Shuffleboard, Sidewalks, Street Lights, Tennis, Library, Courtesy Bus, Indoor Pool |
|---|---|
| Utilities | Cable, Public Sewer, Public Water |
| Parking | Assigned |
| Is Waterfront | No |
| Waterfront | None |
| Has Pool | No |
| Pets Allowed | No |
| Subdivision Amenities | Billiards, Bocce Ball, Cafe/Restaurant, Clubhouse, Community Room, Exercise Room, Game Room, Golf Course Community, Pool, Shuffleboard, Sidewalks, Street Lights, Community Tennis Courts, Library, Courtesy Bus, Indoor Pool |
| Security | Gate - Manned |
Interior
| Interior Features | Walk-in Closet, None |
|---|---|
| Appliances | Dishwasher, Dryer, Microwave, Range - Electric, Refrigerator, Washer, Water Heater - Elec |
| Heating | Central, Electric |
| Cooling | Central |
| Fireplace | No |
| # of Stories | 2 |
| Stories | 2.00 |
| Furnished | Unfurnished |
| Master Bedroom | Separate Shower, None |
Exterior
| Exterior Features | Covered Balcony |
|---|---|
| Construction | CBS |
| Front Exposure | East |
School Information
| High | Spanish River Community High School |
|---|
Additional Information
| Date Listed | August 17th, 2025 |
|---|---|
| Days on Market | 59 |
| Zoning | RH |
| Foreclosure | No |
| Short Sale | No |
| RE / Bank Owned | No |
| HOA Fees | 820.11 |
| Parcel ID | 00424622090146530 |
Room Dimensions
| Master Bedroom | 10 x 13 |
|---|---|
| Living Room | 16 x 13 |
| Kitchen | 7 x 9 |
Listing Details
| Office | United Realty Group, Inc |
|---|---|
| pbrownell@urgfl.com |

