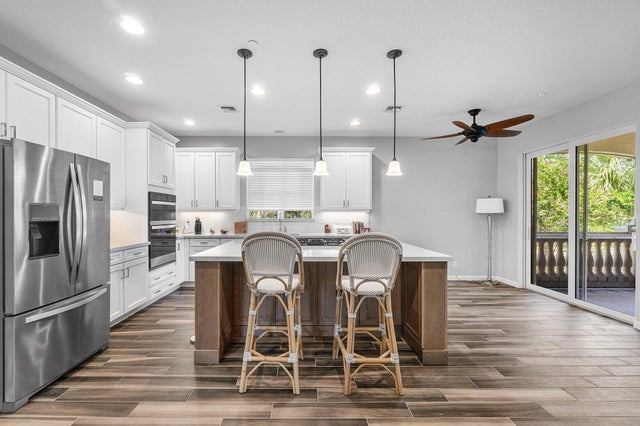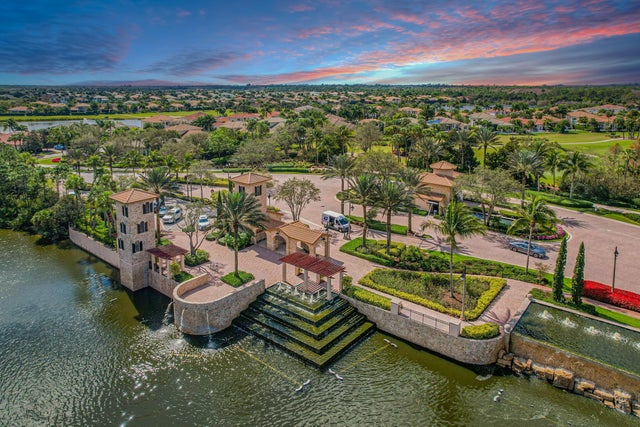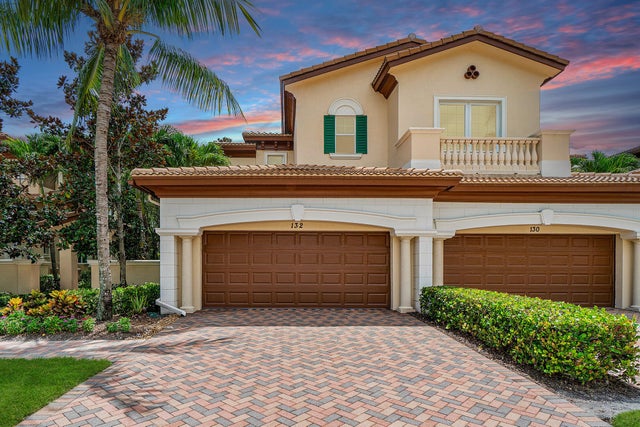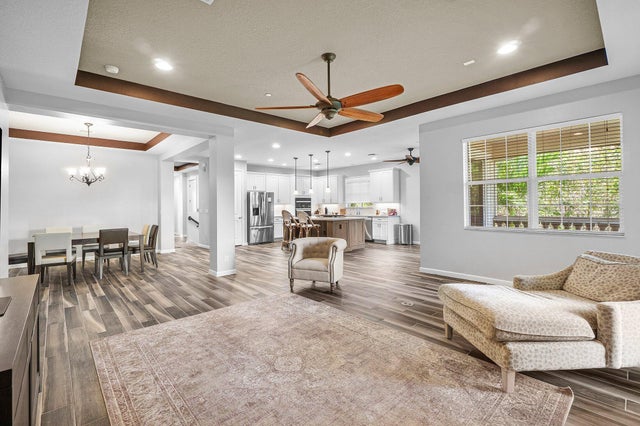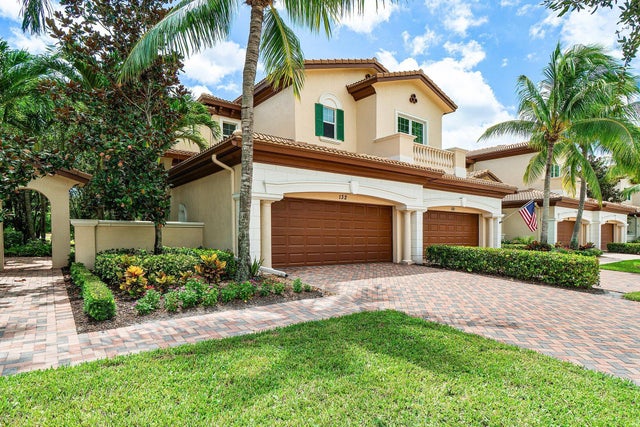About 274 Tresana Boulevard #132
Refined Luxury & Easy Living at Jupiter Country Club. This sun-filled residence features a private elevator leading to a spacious open floor plan with soaring ceilings. The gourmet kitchen boasts a large island, ample cabinetry, and a gas 5-burner cooktop perfect for entertaining. Enjoy your serene championship golf course views via a private screened and covered balcony. Ideal for morning coffee or evening wind-downs. Live the resort lifestyle at Jupiter Country Club with fine dining, golf, tennis, pools, fitness & spa. All just walking distance from your doorstep. Plus, you are within close proximity to Jupiter's beaches and vibrant coastal living. Your new home also has a new AC, grand loft, complete impact windows & was built recently in 2016!
Features of 274 Tresana Boulevard #132
| MLS® # | RX-11116410 |
|---|---|
| USD | $999,000 |
| CAD | $1,406,222 |
| CNY | 元7,133,360 |
| EUR | €864,661 |
| GBP | £753,135 |
| RUB | ₽79,928,691 |
| HOA Fees | $1,056 |
| Bedrooms | 3 |
| Bathrooms | 3.00 |
| Full Baths | 3 |
| Total Square Footage | 3,453 |
| Living Square Footage | 2,665 |
| Square Footage | Tax Rolls |
| Acres | 0.00 |
| Year Built | 2016 |
| Type | Residential |
| Sub-Type | Townhouse / Villa / Row |
| Restrictions | Buyer Approval, Comercial Vehicles Prohibited, No Lease 1st Year, No RV |
| Unit Floor | 0 |
| Status | Active |
| HOPA | No Hopa |
| Membership Equity | Yes |
Community Information
| Address | 274 Tresana Boulevard #132 |
|---|---|
| Area | 5040 |
| Subdivision | Jupiter Country Club |
| Development | Jupiter Country Club |
| City | Jupiter |
| County | Palm Beach |
| State | FL |
| Zip Code | 33478 |
Amenities
| Amenities | Bike - Jog, Cafe/Restaurant, Clubhouse, Exercise Room, Golf Course, Playground, Pool, Sidewalks, Tennis |
|---|---|
| Utilities | Cable, 3-Phase Electric, Gas Natural, Public Sewer, Public Water |
| Parking | Driveway, Garage - Attached |
| # of Garages | 2 |
| View | Golf |
| Is Waterfront | No |
| Waterfront | None |
| Has Pool | No |
| Pets Allowed | Yes |
| Subdivision Amenities | Bike - Jog, Cafe/Restaurant, Clubhouse, Exercise Room, Golf Course Community, Playground, Pool, Sidewalks, Community Tennis Courts |
| Security | Gate - Manned |
Interior
| Interior Features | Elevator, Cook Island, Pantry, Walk-in Closet |
|---|---|
| Appliances | Auto Garage Open, Disposal, Dryer, Microwave, Range - Gas, Refrigerator, Smoke Detector, Washer, Water Heater - Elec |
| Heating | Central |
| Cooling | Central |
| Fireplace | No |
| # of Stories | 2 |
| Stories | 2.00 |
| Furnished | Furniture Negotiable |
| Master Bedroom | Dual Sinks, Separate Shower, Separate Tub |
Exterior
| Exterior Features | Auto Sprinkler, Screened Balcony |
|---|---|
| Windows | Impact Glass |
| Roof | Barrel |
| Construction | CBS, Frame/Stucco |
| Front Exposure | Northeast |
Additional Information
| Date Listed | August 17th, 2025 |
|---|---|
| Days on Market | 58 |
| Zoning | R1(cit |
| Foreclosure | No |
| Short Sale | No |
| RE / Bank Owned | No |
| HOA Fees | 1056 |
| Parcel ID | 30424104030150030 |
Room Dimensions
| Master Bedroom | 18.2 x 16 |
|---|---|
| Living Room | 18 x 17 |
| Kitchen | 19.4 x 12 |
Listing Details
| Office | The Keyes Company |
|---|---|
| mikepappas@keyes.com |

