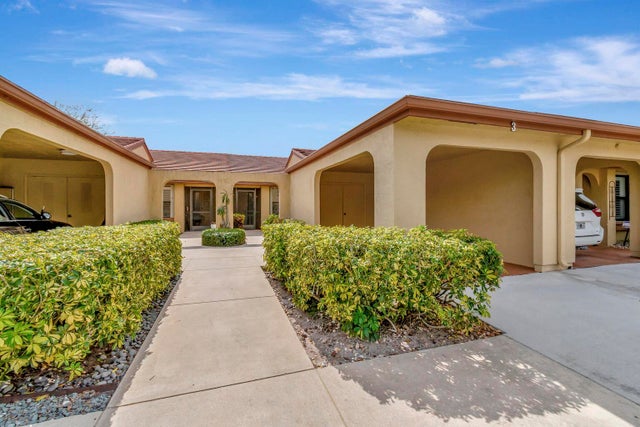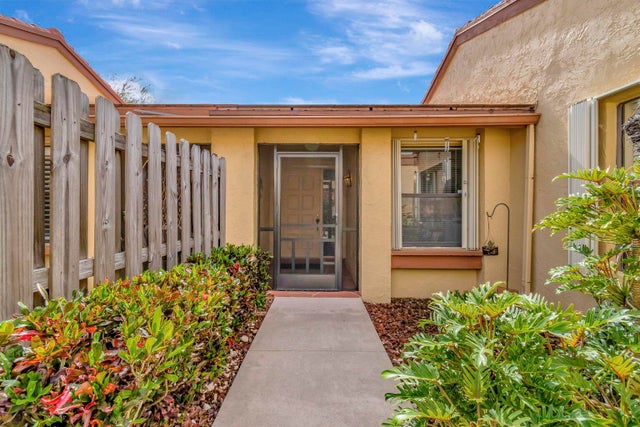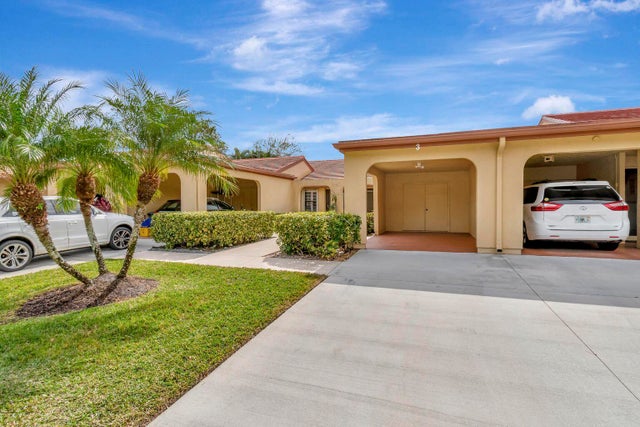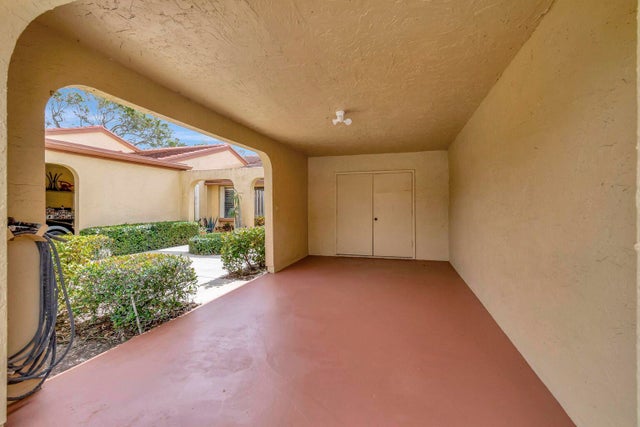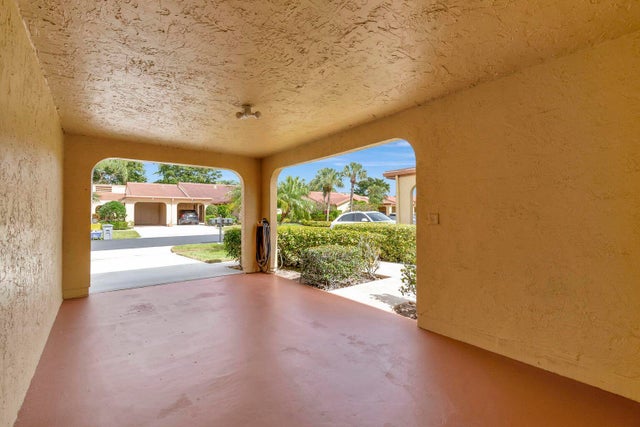About 5920 Forest Grove Drive #3
This charming 2 bedroom, 2 bathroom villa features a spacious split-bedroom layout that offers privacy and comfort. The enclosed Florida room adds bright, air-conditioned space for relaxing or entertaining. As one of the larger models in Forest Grove, it has neutral tile flooring throughout and newer stainless steel kitchen appliances. A new roof was installed in 2025, the upgraded electric panel and accordion shutters are an added bonus. Enjoy peaceful views from your patio with no rear neighbors. The community pool is just a short walk away for casual swims and socializing. This villa truly offers a great lifestyle in a beautiful setting! Membership to the country club isn't mandatory, but memberships are available.
Features of 5920 Forest Grove Drive #3
| MLS® # | RX-11116460 |
|---|---|
| USD | $269,888 |
| CAD | $377,687 |
| CNY | 元1,922,682 |
| EUR | €232,647 |
| GBP | £202,262 |
| RUB | ₽21,928,589 |
| HOA Fees | $532 |
| Bedrooms | 2 |
| Bathrooms | 2.00 |
| Full Baths | 2 |
| Total Square Footage | 1,936 |
| Living Square Footage | 1,608 |
| Square Footage | Tax Rolls |
| Acres | 0.06 |
| Year Built | 1980 |
| Type | Residential |
| Sub-Type | Townhouse / Villa / Row |
| Unit Floor | 0 |
| Status | Active |
| HOPA | Yes-Verified |
| Membership Equity | No |
Community Information
| Address | 5920 Forest Grove Drive #3 |
|---|---|
| Area | 4610 |
| Subdivision | FOREST GROVE PATIO HOMES |
| City | Boynton Beach |
| County | Palm Beach |
| State | FL |
| Zip Code | 33437 |
Amenities
| Amenities | Pool |
|---|---|
| Utilities | Cable, 3-Phase Electric, Public Sewer, Public Water |
| Parking Spaces | 1 |
| Is Waterfront | No |
| Waterfront | None |
| Has Pool | No |
| Pets Allowed | No |
| Subdivision Amenities | Pool |
Interior
| Interior Features | Foyer, Split Bedroom, Walk-in Closet |
|---|---|
| Appliances | Dishwasher, Dryer, Range - Electric, Refrigerator, Washer, Water Heater - Elec |
| Heating | Central |
| Cooling | Central |
| Fireplace | No |
| # of Stories | 1 |
| Stories | 1.00 |
| Furnished | Furnished, Partially Furnished |
| Master Bedroom | Separate Shower |
Exterior
| Lot Description | < 1/4 Acre |
|---|---|
| Construction | CBS |
| Front Exposure | North |
Additional Information
| Date Listed | August 17th, 2025 |
|---|---|
| Days on Market | 66 |
| Zoning | RS |
| Foreclosure | No |
| Short Sale | No |
| RE / Bank Owned | No |
| HOA Fees | 532 |
| Parcel ID | 00424535090080030 |
Room Dimensions
| Master Bedroom | 16 x 13 |
|---|---|
| Bedroom 2 | 13 x 12 |
| Dining Room | 12 x 11 |
| Family Room | 26 x 12 |
| Living Room | 20 x 13 |
| Kitchen | 17 x 9 |
Listing Details
| Office | Option One Realty Inc. |
|---|---|
| karenullman@comcast.net |

