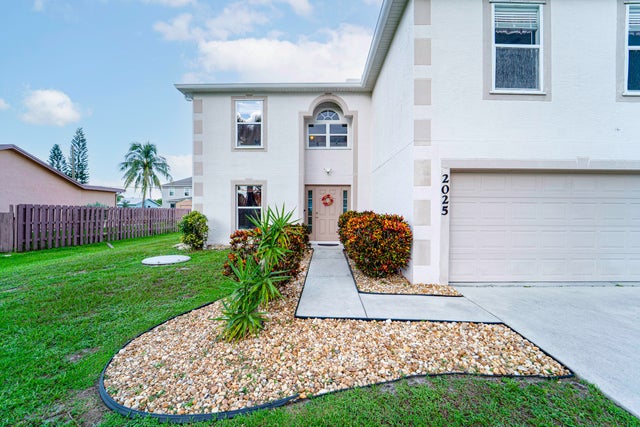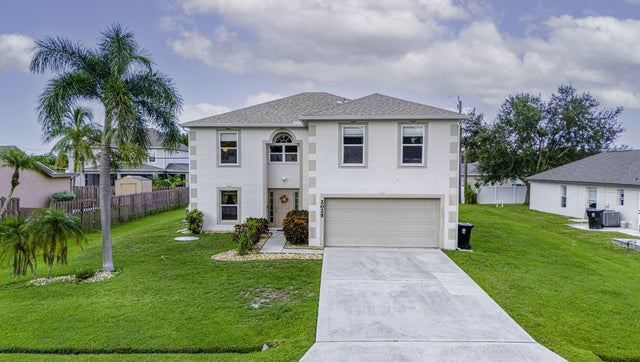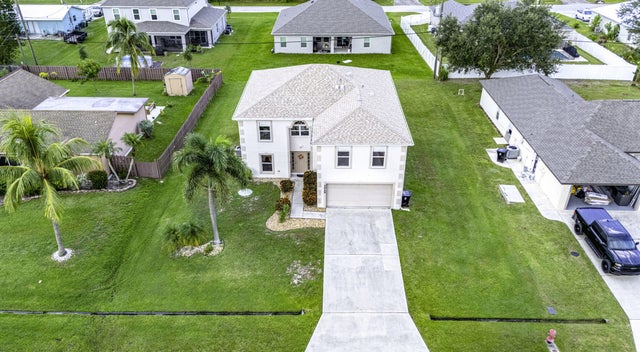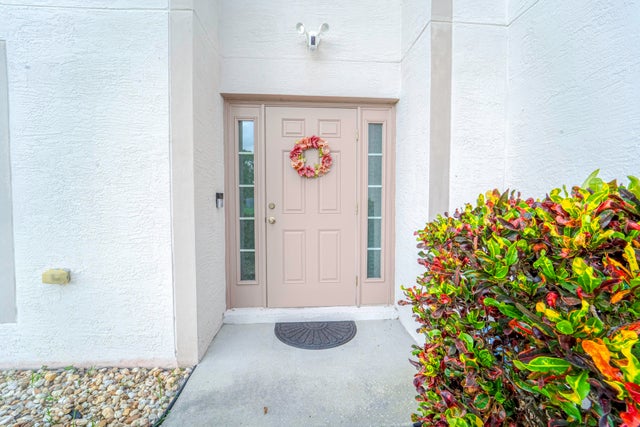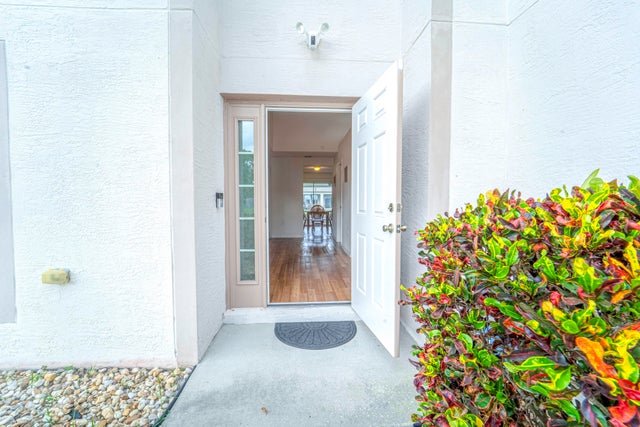About 2025 Sw Capeador Street
Come and see this beautiful 4-bedroom, 2.5-bathroom, 2-car garage two-story home in the heart of Port St. Lucie! This move-in ready home offers peace of mind with a brand-new roof and gutters, plus two A/C units, one recently replaced and the other in 2017. Step inside to a bright and inviting layout with spacious living areas that flow effortlessly, perfect for both everyday living and entertaining. The generously sized bedrooms provide comfort and privacy for the whole family, while the kitchen and dining spaces make gathering easy and enjoyable. Outside, the private backyard is ready for relaxation, weekend barbecues, or playtime with loved ones. Conveniently located near shopping, dining, schools, and major highways, this home combines comfort, practicality, and a family-friendlylifestyle. With the big-ticket updates already complete, all that's left to do is move in and make it yours!
Features of 2025 Sw Capeador Street
| MLS® # | RX-11116473 |
|---|---|
| USD | $480,000 |
| CAD | $671,746 |
| CNY | 元3,407,856 |
| EUR | €411,514 |
| GBP | £360,216 |
| RUB | ₽38,399,664 |
| Bedrooms | 4 |
| Bathrooms | 3.00 |
| Full Baths | 2 |
| Half Baths | 1 |
| Total Square Footage | 3,424 |
| Living Square Footage | 2,792 |
| Square Footage | Appraisal |
| Acres | 0.24 |
| Year Built | 2005 |
| Type | Residential |
| Sub-Type | Single Family Detached |
| Restrictions | None |
| Style | Contemporary |
| Unit Floor | 0 |
| Status | Active |
| HOPA | No Hopa |
| Membership Equity | No |
Community Information
| Address | 2025 Sw Capeador Street |
|---|---|
| Area | 7710 |
| Subdivision | PORT ST LUCIE SECTION 8 |
| City | Port Saint Lucie |
| County | St. Lucie |
| State | FL |
| Zip Code | 34953 |
Amenities
| Amenities | None |
|---|---|
| Utilities | Cable, Public Sewer, Public Water |
| Parking | Driveway, Garage - Attached |
| # of Garages | 2 |
| Is Waterfront | No |
| Waterfront | None |
| Has Pool | No |
| Pets Allowed | Yes |
| Subdivision Amenities | None |
| Security | Security Sys-Owned |
Interior
| Interior Features | Ctdrl/Vault Ceilings, Foyer, Pantry, Roman Tub, Split Bedroom, Volume Ceiling, Walk-in Closet |
|---|---|
| Appliances | Disposal, Dryer, Range - Electric, Refrigerator, Smoke Detector, Storm Shutters, Washer, Water Heater - Elec |
| Heating | Central, Electric |
| Cooling | Central, Electric |
| Fireplace | No |
| # of Stories | 2 |
| Stories | 2.00 |
| Furnished | Unfurnished |
| Master Bedroom | Mstr Bdrm - Upstairs, Separate Shower, Separate Tub |
Exterior
| Exterior Features | Room for Pool, Screen Porch |
|---|---|
| Lot Description | < 1/4 Acre, Interior Lot, Paved Road, Public Road |
| Windows | Single Hung Metal |
| Roof | Comp Shingle |
| Construction | CBS, Frame/Stucco, Vinyl Siding |
| Front Exposure | West |
Additional Information
| Date Listed | August 17th, 2025 |
|---|---|
| Days on Market | 72 |
| Zoning | RS-2PS |
| Foreclosure | No |
| Short Sale | No |
| RE / Bank Owned | No |
| Parcel ID | 342053520060008 |
Room Dimensions
| Master Bedroom | 15 x 19 |
|---|---|
| Bedroom 2 | 13 x 16 |
| Bedroom 3 | 13 x 13 |
| Bedroom 4 | 13 x 13 |
| Den | 12 x 13 |
| Dining Room | 10 x 13, 11 x 12 |
| Family Room | 13 x 18 |
| Living Room | 13 x 13 |
| Kitchen | 9 x 13 |
| Porch | 10 x 18 |
Listing Details
| Office | Genstone Realty |
|---|---|
| michele@treasurecoastagent.com |

