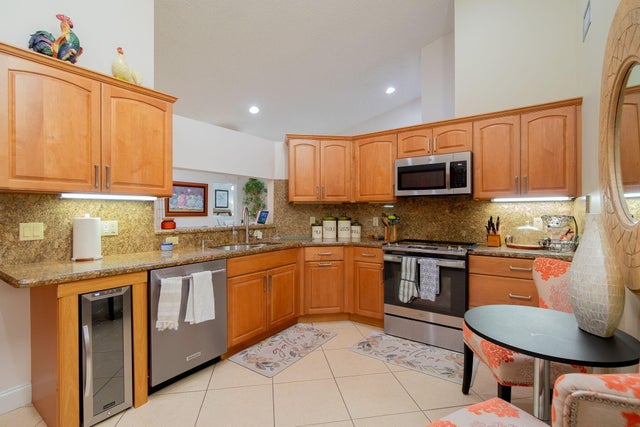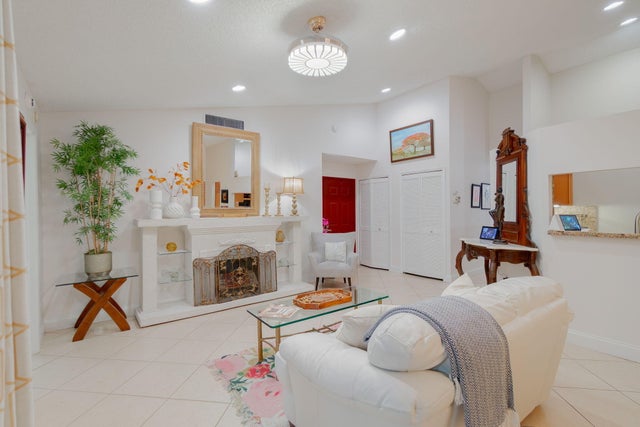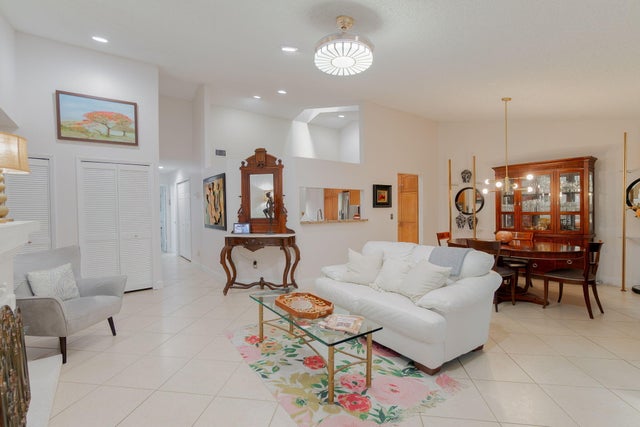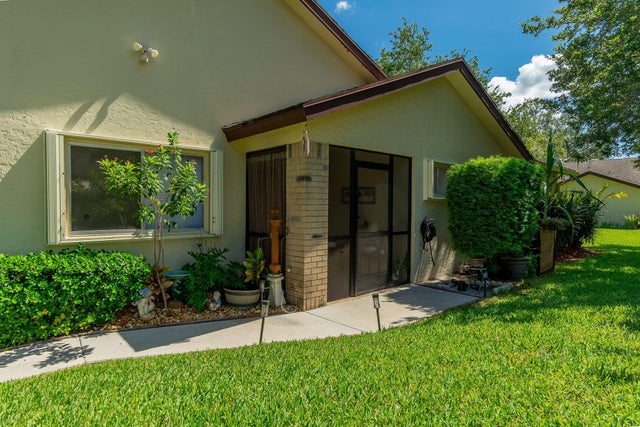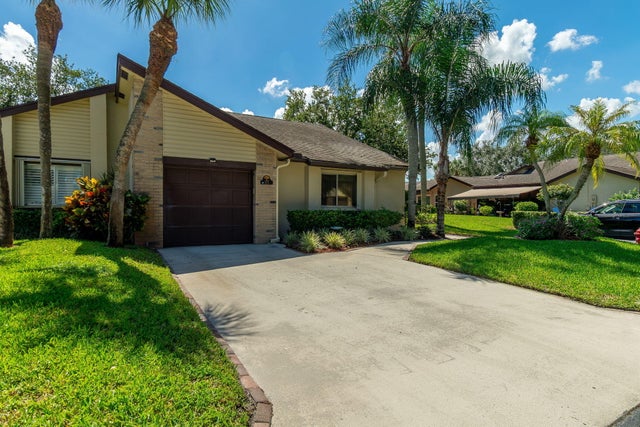About 115 Ramblewood Circle
This spacious and beautifully upgraded corner unit villa offers comfort, style, and convenience. Featuring an open and airy layout with vaulted ceilings and skylights, natural light fills every corner of the home.The huge gourmet kitchen is a chef's dream, complete with granite countertops, rich wood cabinetry offering ample storage, stainless steel appliances, and a wine cooler - perfect for entertaining.Enjoy the luxury of remodeled bathrooms with modern finishes and relax in the beautifully landscaped outdoor space. With no detail overlooked, this villa is truly turnkey - just bring your clothes and move right in!
Features of 115 Ramblewood Circle
| MLS® # | RX-11116503 |
|---|---|
| USD | $389,000 |
| CAD | $546,292 |
| CNY | 元2,772,170 |
| EUR | €334,762 |
| GBP | £291,340 |
| RUB | ₽30,633,361 |
| HOA Fees | $633 |
| Bedrooms | 3 |
| Bathrooms | 2.00 |
| Full Baths | 2 |
| Total Square Footage | 2,004 |
| Living Square Footage | 1,448 |
| Square Footage | Tax Rolls |
| Acres | 0.05 |
| Year Built | 1982 |
| Type | Residential |
| Sub-Type | Townhouse / Villa / Row |
| Unit Floor | 0 |
| Status | Active |
| HOPA | Yes-Verified |
| Membership Equity | No |
Community Information
| Address | 115 Ramblewood Circle |
|---|---|
| Area | 5530 |
| Subdivision | VILLAGE WALK |
| City | Royal Palm Beach |
| County | Palm Beach |
| State | FL |
| Zip Code | 33411 |
Amenities
| Amenities | Pool |
|---|---|
| Utilities | Cable, Public Sewer, Public Water |
| Parking | 2+ Spaces, Garage - Attached, Guest |
| # of Garages | 1 |
| View | Garden |
| Is Waterfront | No |
| Waterfront | None |
| Has Pool | No |
| Pets Allowed | Restricted |
| Subdivision Amenities | Pool |
Interior
| Interior Features | Walk-in Closet, Closet Cabinets, Decorative Fireplace |
|---|---|
| Appliances | Auto Garage Open, Dishwasher, Disposal, Microwave, Range - Electric, Refrigerator |
| Heating | Central |
| Cooling | Central, Electric, Ceiling Fan |
| Fireplace | Yes |
| # of Stories | 1 |
| Stories | 1.00 |
| Furnished | Unfurnished |
| Master Bedroom | Mstr Bdrm - Ground |
Exterior
| Lot Description | < 1/4 Acre |
|---|---|
| Roof | Comp Shingle |
| Construction | CBS |
| Front Exposure | West |
Additional Information
| Date Listed | August 18th, 2025 |
|---|---|
| Days on Market | 57 |
| Zoning | RT-8(c |
| Foreclosure | No |
| Short Sale | No |
| RE / Bank Owned | No |
| HOA Fees | 633 |
| Parcel ID | 72414326220000410 |
Room Dimensions
| Master Bedroom | 15 x 12 |
|---|---|
| Living Room | 26 x 16 |
| Kitchen | 12 x 10 |
Listing Details
| Office | Lisette Camino |
|---|---|
| lisette.camino@yahoo.com |

