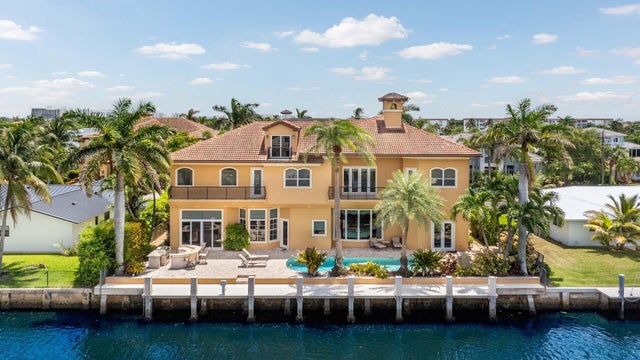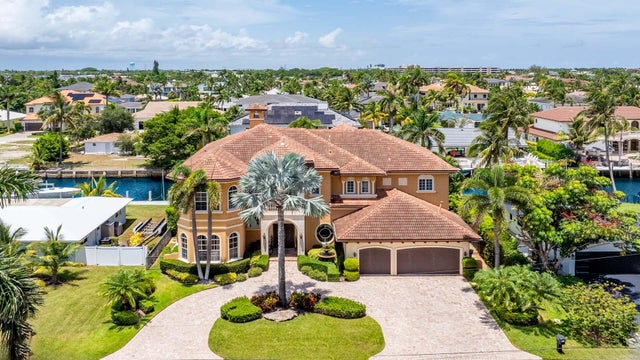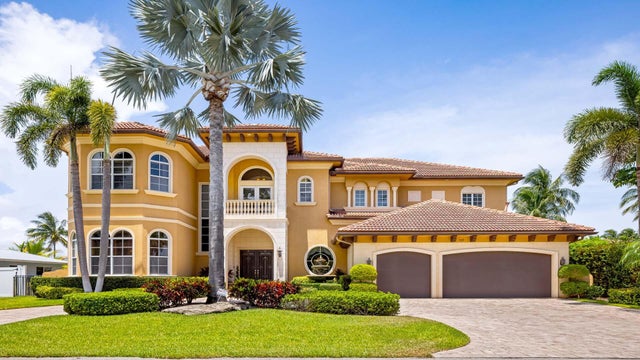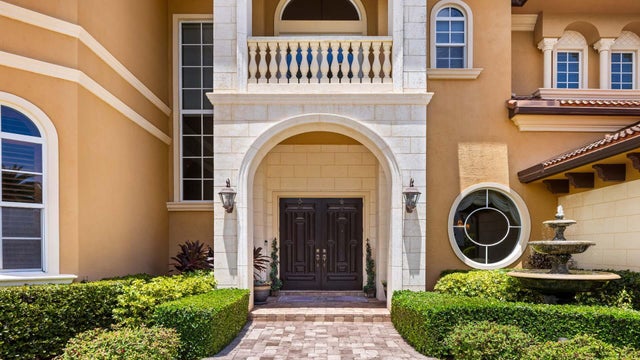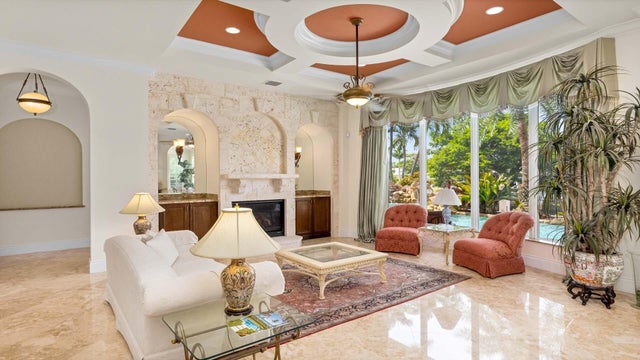About 929 Banyan Drive
Welcome to 929 Banyan Drive, a home that blends timeless craftsmanship with the ease of waterfront living. Set on 90 feet of deepwater frontage in the desirable Delray Beach enclave of Tropic Isle, this substantial residence offers five bedrooms plus a private office, three-car garage, and a dedicated home theater. The well-appointed kitchen, designed for both function and style, opens seamlessly to a spacious family room, creating the heart of the home. Expansive windows and outdoor living areas frame tranquil water views, while solid construction and thoughtful design ensure comfort, privacy, and lasting quality. Perfect for boating, entertaining, or simply relaxing by the water, this home offers a refined yet welcoming lifestyle in an exceptional location.
Features of 929 Banyan Drive
| MLS® # | RX-11116517 |
|---|---|
| USD | $4,950,000 |
| CAD | $6,939,158 |
| CNY | 元35,218,112 |
| EUR | €4,259,529 |
| GBP | £3,707,169 |
| RUB | ₽399,849,615 |
| Bedrooms | 5 |
| Bathrooms | 7.00 |
| Full Baths | 5 |
| Half Baths | 2 |
| Total Square Footage | 7,941 |
| Living Square Footage | 6,079 |
| Square Footage | Tax Rolls |
| Acres | 0.22 |
| Year Built | 2007 |
| Type | Residential |
| Sub-Type | Single Family Detached |
| Restrictions | Other |
| Unit Floor | 0 |
| Status | Active |
| HOPA | No Hopa |
| Membership Equity | No |
Community Information
| Address | 929 Banyan Drive |
|---|---|
| Area | 4230 |
| Subdivision | TROPIC ISLE 2ND SEC |
| City | Delray Beach |
| County | Palm Beach |
| State | FL |
| Zip Code | 33483 |
Amenities
| Amenities | None |
|---|---|
| Utilities | Cable, 3-Phase Electric, Gas Natural, Public Sewer, Public Water |
| Parking | 2+ Spaces, Drive - Circular, Drive - Decorative, Driveway, Garage - Attached |
| # of Garages | 3 |
| View | Canal, Pool |
| Is Waterfront | Yes |
| Waterfront | No Fixed Bridges, Seawall, Ocean Access |
| Has Pool | Yes |
| Pool | Inground, Spa |
| Boat Services | Private Dock, Electric Available, Water Available |
| Pets Allowed | Yes |
| Subdivision Amenities | None |
| Security | Burglar Alarm, Security Sys-Owned |
Interior
| Interior Features | Bar, Built-in Shelves, Closet Cabinets, Elevator, Entry Lvl Lvng Area, Fireplace(s), Foyer, Cook Island, Pantry, Second/Third Floor Concrete, Split Bedroom, Upstairs Living Area, Walk-in Closet, Decorative Fireplace |
|---|---|
| Appliances | Compactor, Cooktop, Dishwasher, Dryer, Freezer, Microwave, Range - Gas, Refrigerator, Smoke Detector, Washer, Generator Whle House |
| Heating | Central, Zoned |
| Cooling | Central, Zoned |
| Fireplace | Yes |
| # of Stories | 2 |
| Stories | 2.00 |
| Furnished | Unfurnished |
| Master Bedroom | Dual Sinks, Mstr Bdrm - Upstairs, Separate Shower, Separate Tub, Mstr Bdrm - Sitting |
Exterior
| Exterior Features | Auto Sprinkler, Built-in Grill, Covered Balcony, Custom Lighting, Fence, Outdoor Shower, Summer Kitchen |
|---|---|
| Lot Description | < 1/4 Acre |
| Windows | Impact Glass |
| Construction | CBS |
| Front Exposure | South |
Additional Information
| Date Listed | August 18th, 2025 |
|---|---|
| Days on Market | 55 |
| Zoning | R-1-AA |
| Foreclosure | No |
| Short Sale | No |
| RE / Bank Owned | No |
| Parcel ID | 12434628020001730 |
| Waterfront Frontage | 90 |
Room Dimensions
| Master Bedroom | 22 x 20 |
|---|---|
| Living Room | 19 x 15 |
| Kitchen | 15 x 14 |
Listing Details
| Office | Douglas Elliman |
|---|---|
| flbroker@elliman.com |

