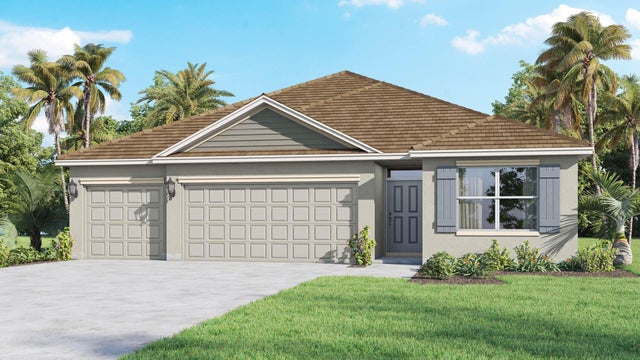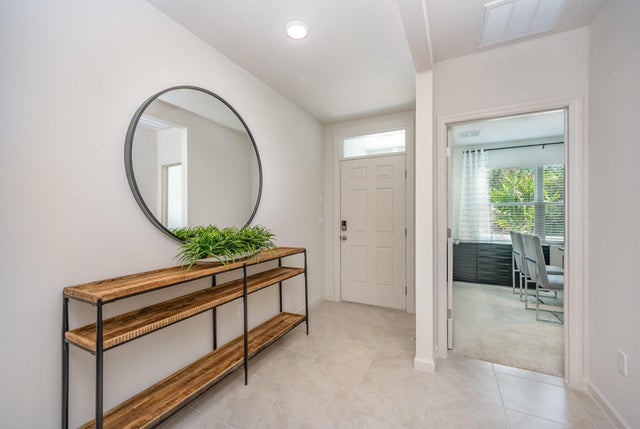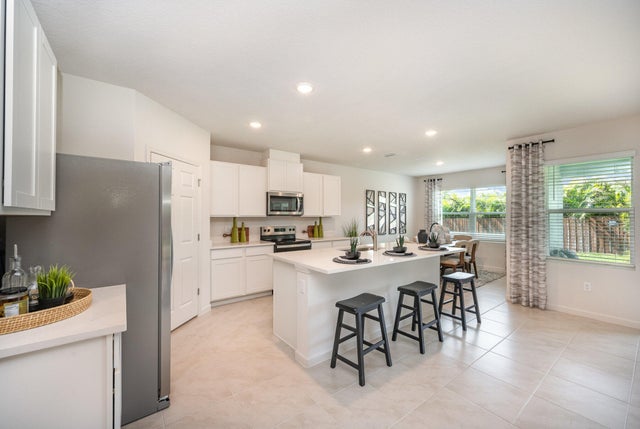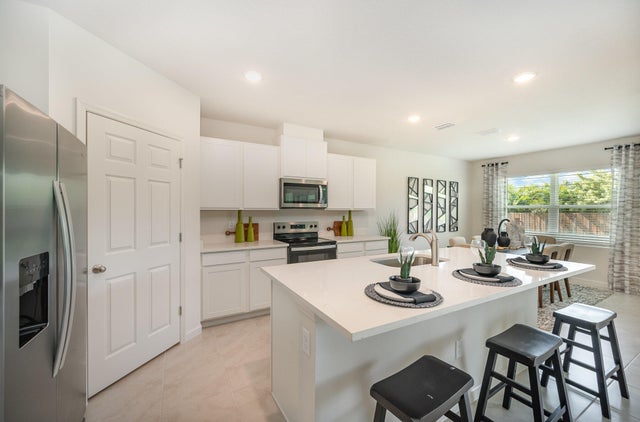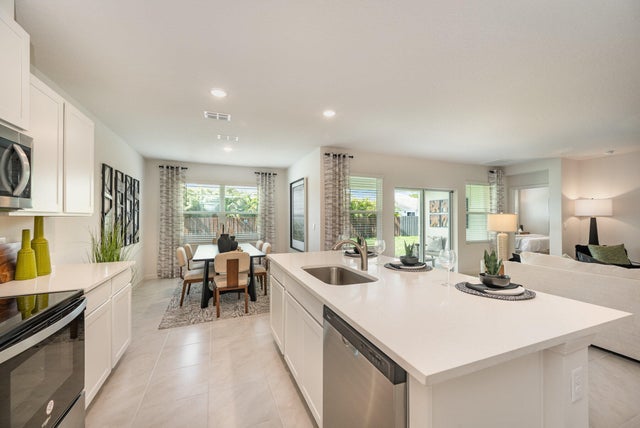About 1442 Sw Jacksonville Avenue
:Brand New ''Under Construction'' . 4 Bedroom Home /3 Bath/3 Car Garage. Modern Kitchen features Island perfect for entertaining or just additional workspace. White Cabinets & Quartz Countertops throughout the home give Coastal finishes. Wood Inspired Luxury Vinyl Plank Flooring throughout Main Living Areas create Warm, Modern Vibe. Whether you're looking for more space inside or out, you won't want to miss this opportunity to own a stunning home close to Shopping/Dining and so much more! Smart Home Technology Package Included!
Features of 1442 Sw Jacksonville Avenue
| MLS® # | RX-11116521 |
|---|---|
| USD | $499,990 |
| CAD | $700,911 |
| CNY | 元3,557,314 |
| EUR | €430,247 |
| GBP | £374,454 |
| RUB | ₽40,388,042 |
| Bedrooms | 4 |
| Bathrooms | 3.00 |
| Full Baths | 3 |
| Total Square Footage | 2,420 |
| Living Square Footage | 2,020 |
| Square Footage | Floor Plan |
| Acres | 0.23 |
| Year Built | 2025 |
| Type | Residential |
| Sub-Type | Single Family Detached |
| Restrictions | Other |
| Unit Floor | 0 |
| Status | Active |
| HOPA | No Hopa |
| Membership Equity | No |
Community Information
| Address | 1442 Sw Jacksonville Avenue |
|---|---|
| Area | 7740 |
| Subdivision | PORT ST LUCIE SECTION 33 |
| City | Port Saint Lucie |
| County | St. Lucie |
| State | FL |
| Zip Code | 34953 |
Amenities
| Amenities | None |
|---|---|
| Utilities | Cable, 3-Phase Electric, Public Sewer, Public Water |
| Parking | Garage - Attached |
| # of Garages | 3 |
| Is Waterfront | No |
| Waterfront | None |
| Has Pool | No |
| Pets Allowed | Yes |
| Subdivision Amenities | None |
Interior
| Interior Features | Foyer, Cook Island, Pantry, Split Bedroom, Walk-in Closet |
|---|---|
| Appliances | Dishwasher, Disposal, Microwave, Range - Electric, Refrigerator, Water Heater - Elec |
| Heating | Central, Electric |
| Cooling | Central, Electric |
| Fireplace | No |
| # of Stories | 1 |
| Stories | 1.00 |
| Furnished | Unfurnished |
| Master Bedroom | Dual Sinks, Separate Shower, Separate Tub |
Exterior
| Lot Description | < 1/4 Acre, 1/4 to 1/2 Acre |
|---|---|
| Windows | Blinds |
| Roof | Comp Shingle |
| Construction | CBS, Frame/Stucco |
| Front Exposure | South |
Additional Information
| Date Listed | August 18th, 2025 |
|---|---|
| Days on Market | 54 |
| Zoning | RS-2PS |
| Foreclosure | No |
| Short Sale | No |
| RE / Bank Owned | No |
| Parcel ID | 342066001920009 |
Room Dimensions
| Master Bedroom | 16 x 12 |
|---|---|
| Bedroom 2 | 10 x 13 |
| Bedroom 3 | 10 x 14 |
| Bedroom 4 | 12 x 11 |
| Dining Room | 10 x 12 |
| Living Room | 18 x 18 |
| Kitchen | 10 x 14 |
Listing Details
| Office | D.R.Horton Realty of Melbourne |
|---|---|
| hjdarvin@drhorton.com |

