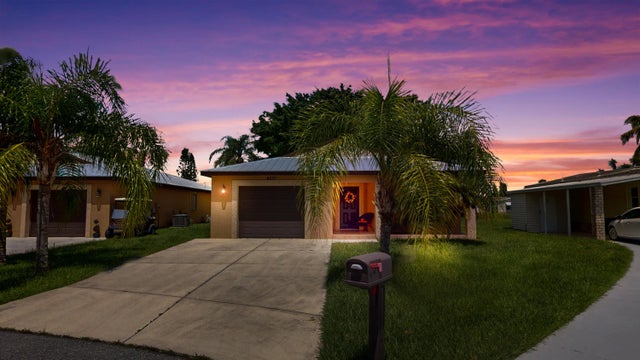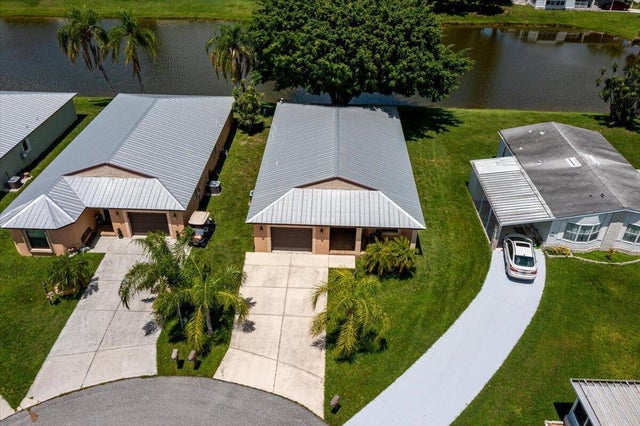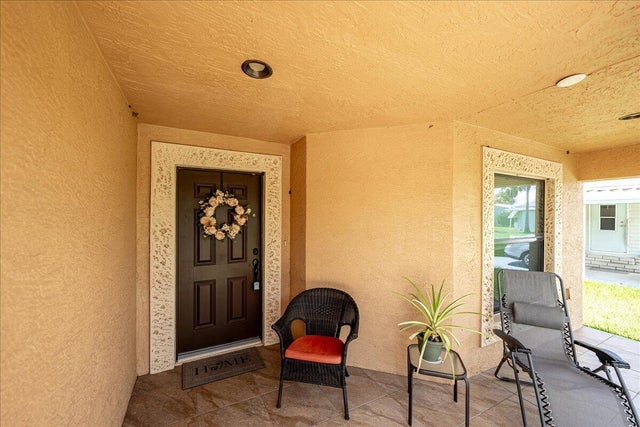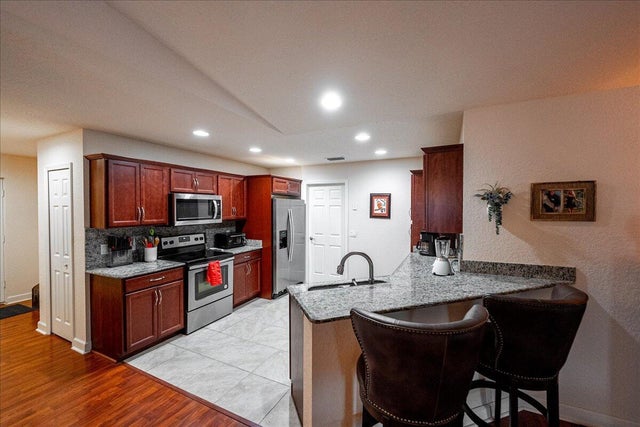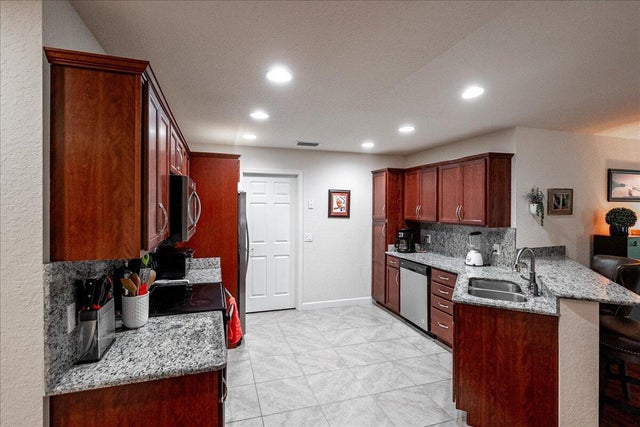About 6572 Zapote Court
Welcome to Spanish Lakes Fairways, a premier 55+ leasehold community offering resort-style amenities across 435 acres. This 2017 CBS home features 2 bedrooms, 2 bathrooms, and 1,451 sq. ft. of open living space. Inside you'll find a granite and stainless kitchen, spacious living/dining areas, wood-look flooring, and a screened lanai with lake view. Primary suite includes walk-in closet and en-suite bath. Attached garage and covered porch complete this move-in ready home.Community amenities include: clubhouse pavilion, heated resident pool & guest pool, cantina/clubhouse kitchen, auditorium with stage, community library, lounge with bar, arts & crafts, billiards hall, gym & sauna, woodworking, and card room. Outdoor activities include pickleball, lighted shuffleboard, ........18-hole golf course, tennis, softball, horseshoes, and bocce. Monthly land lease (no HOA) includes lawn care, trash, and use of all amenities.
Features of 6572 Zapote Court
| MLS® # | RX-11116703 |
|---|---|
| USD | $175,000 |
| CAD | $245,306 |
| CNY | 元1,246,875 |
| EUR | €150,589 |
| GBP | £131,062 |
| RUB | ₽14,222,040 |
| HOA Fees | $699 |
| Bedrooms | 2 |
| Bathrooms | 2.00 |
| Full Baths | 2 |
| Total Square Footage | 2,109 |
| Living Square Footage | 1,451 |
| Square Footage | Tax Rolls |
| Acres | 0.13 |
| Year Built | 2017 |
| Type | Residential |
| Sub-Type | Single Family Detached |
| Style | Contemporary |
| Unit Floor | 0 |
| Status | Active Under Contract |
| HOPA | Yes-Verified |
| Membership Equity | No |
Community Information
| Address | 6572 Zapote Court |
|---|---|
| Area | 7040 |
| Subdivision | SPANISH LAKES FAIRWAYS LEASEHOLD ESTATES |
| City | Fort Pierce |
| County | St. Lucie |
| State | FL |
| Zip Code | 34951 |
Amenities
| Amenities | Bike - Jog, Billiards, Clubhouse, Community Room, Game Room, Golf Course, Manager on Site, Pool, Shuffleboard, Spa-Hot Tub, Street Lights, Tennis |
|---|---|
| Utilities | Public Sewer, Public Water |
| Parking | Garage - Attached |
| # of Garages | 1 |
| View | Lake, Pond |
| Is Waterfront | Yes |
| Waterfront | Pond |
| Has Pool | No |
| Pets Allowed | Restricted |
| Subdivision Amenities | Bike - Jog, Billiards, Clubhouse, Community Room, Game Room, Golf Course Community, Manager on Site, Pool, Shuffleboard, Spa-Hot Tub, Street Lights, Community Tennis Courts |
Interior
| Interior Features | Pantry, Walk-in Closet |
|---|---|
| Appliances | Auto Garage Open, Dishwasher, Disposal, Dryer, Microwave, Range - Electric, Refrigerator, Smoke Detector, Storm Shutters, Washer, Water Heater - Elec |
| Heating | Central, Electric |
| Cooling | Ceiling Fan, Central, Electric |
| Fireplace | No |
| # of Stories | 1 |
| Stories | 1.00 |
| Furnished | Furniture Negotiable, Unfurnished |
| Master Bedroom | Mstr Bdrm - Ground |
Exterior
| Exterior Features | Screen Porch |
|---|---|
| Lot Description | < 1/4 Acre, Paved Road |
| Roof | Metal |
| Construction | Block |
| Front Exposure | Southeast |
Additional Information
| Date Listed | August 18th, 2025 |
|---|---|
| Days on Market | 54 |
| Zoning | Planne |
| Foreclosure | No |
| Short Sale | No |
| RE / Bank Owned | No |
| HOA Fees | 699 |
| Parcel ID | 130650110640003 |
Room Dimensions
| Master Bedroom | 18 x 13 |
|---|---|
| Bedroom 2 | 12 x 12 |
| Living Room | 25 x 20 |
| Kitchen | 12 x 11 |
Listing Details
| Office | Golden Bridge Collective LLC |
|---|---|
| dori@mirthmorerealty.com |

