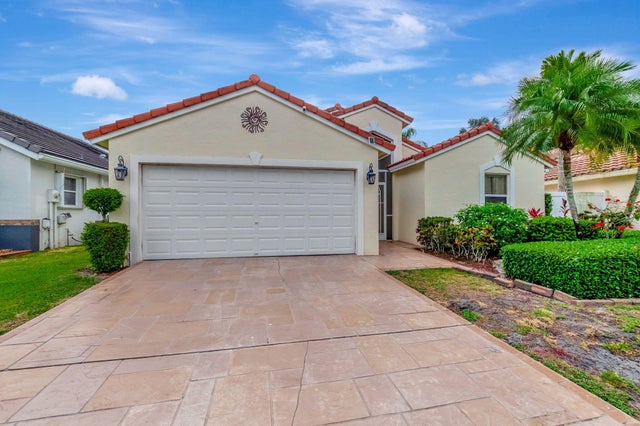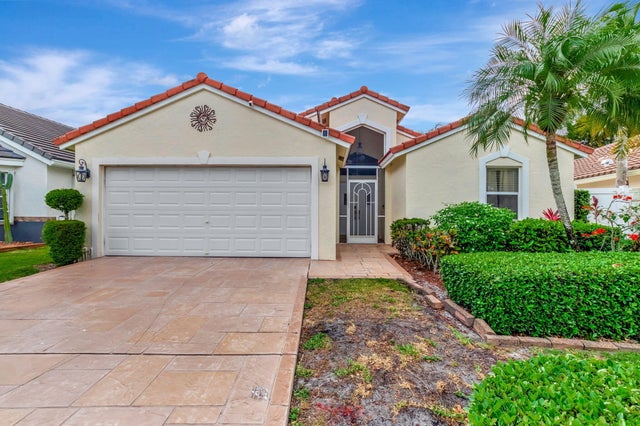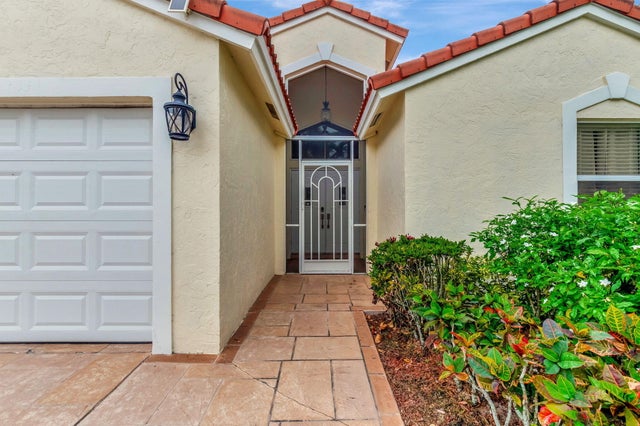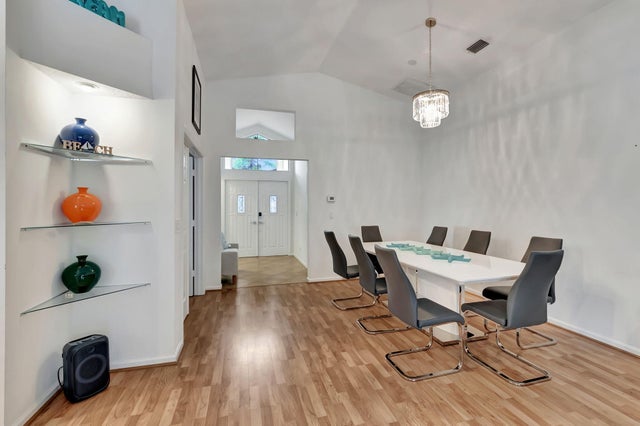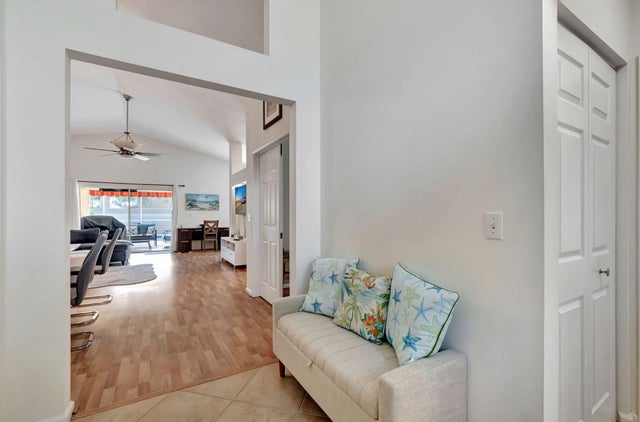About 7534 Ironbridge Circle
Smart living meets resort-style relaxation in this meticulously upgraded 3-bedroom, 2-bath home. Situated on an oversized lot in Delray Beach, you'll appreciate the intelligent features designed for ease and enjoyment. Dive into a pristine, renovated saltwater pool and spa - all fully automated for effortless maintenance. Control the temperature with the new high-capacity heater, and unwind on the spacious travertine deck. Beyond the pool, discover a private, fenced side yard with its own travertine patio and beautiful landscaping. Recent significant upgrades include a 4-year-old ceramic tile roof, a new hurricane-rated wifi-controlled garage door, and custom wifi-controlled outdoor lighting. The covered patio with its outdoor TV and fan, along with the new retractable awning and matching valances, offers a comfortable, low-maintenance outdoor living space. Beyond your private haven, Newport Cove offers newly renovated amenities, including tennis and pickleball courts, a community pool, clubhouse, rental hall, picnic area, and open green spaces. Enjoy newly paved roads and updated signage in this fiscally sound community with no assessments on the horizon. You'll appreciate the tranquility while being just a short drive from local shopping and minutes from the vibrant restaurants and beautiful beaches of downtown Delray Beach. With its perfect blend of private luxury and community convenience, this is the opportunity you've been waiting for!
Features of 7534 Ironbridge Circle
| MLS® # | RX-11116712 |
|---|---|
| USD | $650,000 |
| CAD | $914,674 |
| CNY | 元4,631,120 |
| EUR | €565,016 |
| GBP | £497,221 |
| RUB | ₽52,681,590 |
| HOA Fees | $325 |
| Bedrooms | 3 |
| Bathrooms | 2.00 |
| Full Baths | 2 |
| Total Square Footage | 2,078 |
| Living Square Footage | 1,528 |
| Square Footage | Appraisal |
| Acres | 0.19 |
| Year Built | 1993 |
| Type | Residential |
| Sub-Type | Single Family Detached |
| Restrictions | Buyer Approval, No Lease 1st Year |
| Style | Mediterranean, Spanish |
| Unit Floor | 0 |
| Status | Active |
| HOPA | No Hopa |
| Membership Equity | No |
Community Information
| Address | 7534 Ironbridge Circle |
|---|---|
| Area | 4630 |
| Subdivision | HAGEN RANCH HEIGHTS |
| Development | Newport Cove |
| City | Delray Beach |
| County | Palm Beach |
| State | FL |
| Zip Code | 33446 |
Amenities
| Amenities | Basketball, Bike - Jog, Clubhouse, Community Room, Exercise Room, Picnic Area, Pool, Tennis, Fitness Trail |
|---|---|
| Utilities | Public Sewer, Public Water |
| Parking | 2+ Spaces, Garage - Attached |
| # of Garages | 2 |
| Is Waterfront | No |
| Waterfront | None |
| Has Pool | Yes |
| Pool | Concrete, Equipment Included, Heated, Salt Water, Screened, Spa |
| Pets Allowed | Yes |
| Subdivision Amenities | Basketball, Bike - Jog, Clubhouse, Community Room, Exercise Room, Picnic Area, Pool, Community Tennis Courts, Fitness Trail |
Interior
| Interior Features | Split Bedroom, Walk-in Closet |
|---|---|
| Appliances | Dishwasher, Dryer, Freezer, Ice Maker, Microwave, Range - Electric, Refrigerator, Washer, Water Heater - Elec |
| Heating | Central, Electric, Central Individual |
| Cooling | Central, Electric, Central Individual |
| Fireplace | No |
| # of Stories | 1 |
| Stories | 1.00 |
| Furnished | Unfurnished |
| Master Bedroom | Spa Tub & Shower |
Exterior
| Exterior Features | Auto Sprinkler, Covered Patio, Custom Lighting, Open Patio, Screen Porch, Screened Patio, Tennis Court, Lake/Canal Sprinkler, Awnings |
|---|---|
| Lot Description | < 1/4 Acre, Paved Road, Sidewalks |
| Roof | Barrel |
| Construction | CBS, Concrete, Frame/Stucco |
| Front Exposure | North |
School Information
| Elementary | Hagen Road Elementary School |
|---|---|
| Middle | Carver Middle School |
| High | Spanish River Community High School |
Additional Information
| Date Listed | August 18th, 2025 |
|---|---|
| Days on Market | 78 |
| Zoning | RS |
| Foreclosure | No |
| Short Sale | No |
| RE / Bank Owned | No |
| HOA Fees | 325 |
| Parcel ID | 00424616190001410 |
Room Dimensions
| Master Bedroom | 12 x 15 |
|---|---|
| Living Room | 15 x 25 |
| Kitchen | 11 x 10 |
Listing Details
| Office | United Realty Group, Inc |
|---|---|
| pbrownell@urgfl.com |

