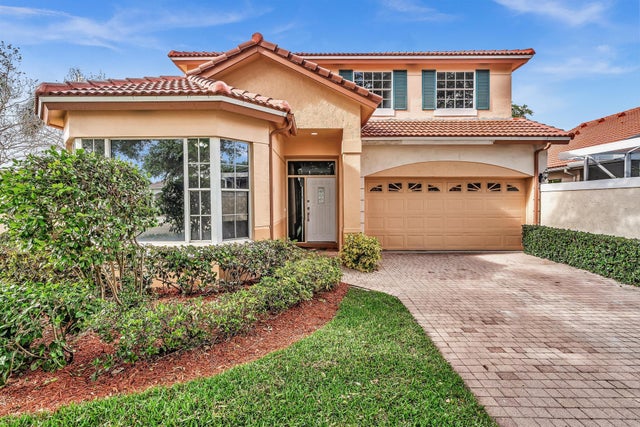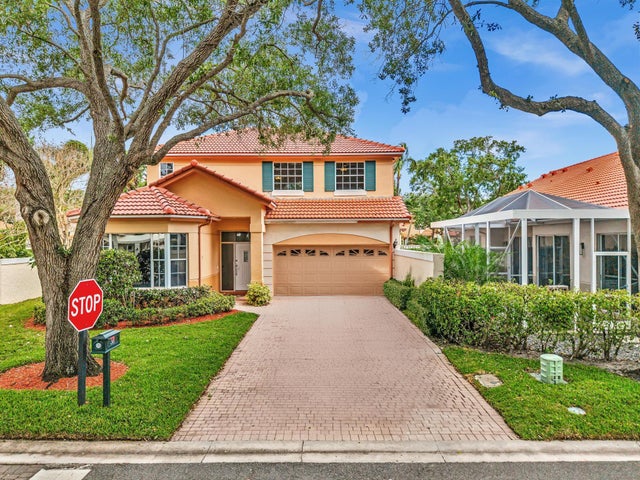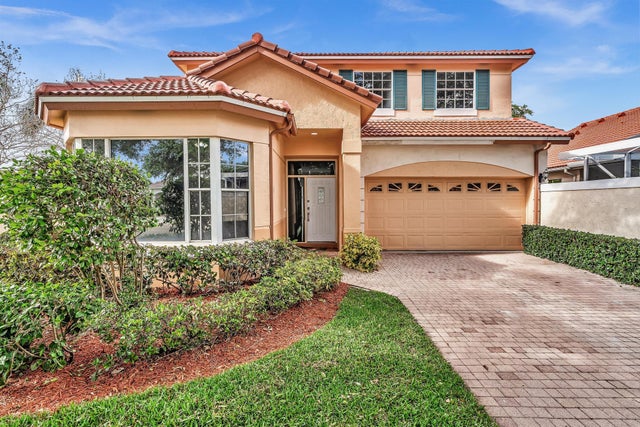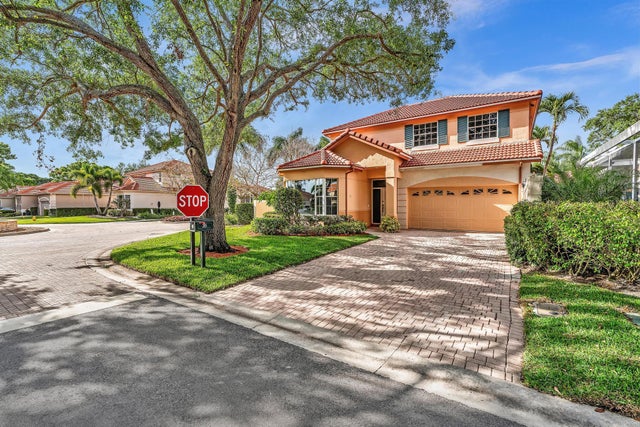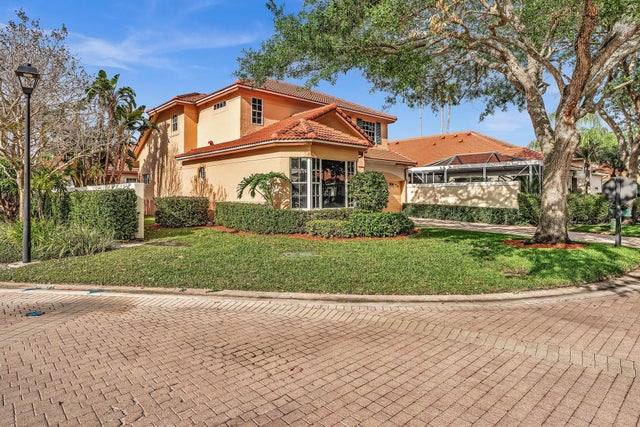About 36 Monterey Pointe Drive
Beautifully renovated inside and out, including new roof. New homeowner can choose the exterior paint color! *Seller Financing IS available or seller will pay 3-2-1 buydown program so that your rate could be 4% the first year, 5% the second, etc* Single Family home in PGA National HOA (low HOA Fee, no clubhouse buy-in required). Live every day at a world class resort full of amenities, enjoy your own putting green in the backyard, the community pool is just across the street. The resort has golf, tennis, spas & restaurants and much more! There are two master suites, one upstairs and one downstairs. Gorgeous soaking tub downstairs. Premium kitchen upgrades all complimented with natural Brazilian stone countertops. Schedule your visit today!
Open Houses
| Sat, Oct 11th | 11:00am - 1:00pm |
|---|---|
| Sun, Oct 12th | 11:00am - 1:00pm |
Features of 36 Monterey Pointe Drive
| MLS® # | RX-11116759 |
|---|---|
| USD | $889,000 |
| CAD | $1,246,156 |
| CNY | 元6,334,125 |
| EUR | €764,994 |
| GBP | £665,793 |
| RUB | ₽72,247,963 |
| HOA Fees | $478 |
| Bedrooms | 4 |
| Bathrooms | 4.00 |
| Full Baths | 3 |
| Half Baths | 1 |
| Total Square Footage | 2,998 |
| Living Square Footage | 2,403 |
| Square Footage | Tax Rolls |
| Acres | 0.00 |
| Year Built | 1993 |
| Type | Residential |
| Sub-Type | Single Family Detached |
| Restrictions | Comercial Vehicles Prohibited |
| Unit Floor | 0 |
| Status | Active |
| HOPA | No Hopa |
| Membership Equity | No |
Community Information
| Address | 36 Monterey Pointe Drive |
|---|---|
| Area | 5360 |
| Subdivision | MONTEREY POINTE |
| City | Palm Beach Gardens |
| County | Palm Beach |
| State | FL |
| Zip Code | 33418 |
Amenities
| Amenities | Exercise Room, Fitness Trail, Golf Course, Park, Pickleball, Picnic Area, Playground, Pool, Putting Green, Spa-Hot Tub |
|---|---|
| Utilities | Cable, 3-Phase Electric, Gas Natural, Public Sewer, Public Water |
| Parking | 2+ Spaces, Garage - Attached |
| # of Garages | 2 |
| Is Waterfront | No |
| Waterfront | None |
| Has Pool | No |
| Pets Allowed | Yes |
| Subdivision Amenities | Exercise Room, Fitness Trail, Golf Course Community, Park, Pickleball, Picnic Area, Playground, Pool, Putting Green, Spa-Hot Tub |
| Security | Gate - Manned |
Interior
| Interior Features | Entry Lvl Lvng Area, Foyer, Cook Island, Pantry, Walk-in Closet |
|---|---|
| Appliances | Auto Garage Open, Dishwasher, Microwave, Range - Gas, Refrigerator |
| Heating | Central |
| Cooling | Central |
| Fireplace | No |
| # of Stories | 2 |
| Stories | 2.00 |
| Furnished | Turnkey, Unfurnished |
| Master Bedroom | 2 Master Suites |
Exterior
| Roof | Barrel |
|---|---|
| Construction | CBS |
| Front Exposure | South |
Additional Information
| Date Listed | August 18th, 2025 |
|---|---|
| Days on Market | 54 |
| Zoning | Res |
| Foreclosure | No |
| Short Sale | No |
| RE / Bank Owned | No |
| HOA Fees | 478 |
| Parcel ID | 52424215300000360 |
Room Dimensions
| Master Bedroom | 15 x 10 |
|---|---|
| Living Room | 10 x 25 |
| Kitchen | 10 x 15 |
Listing Details
| Office | Keller Williams Coastal Partners |
|---|---|
| abarbar@kw.com |

