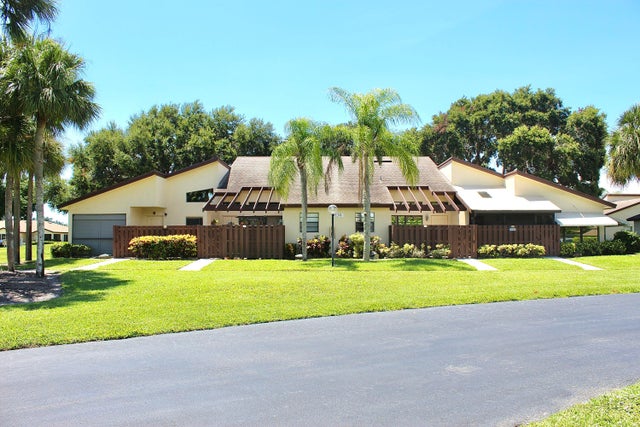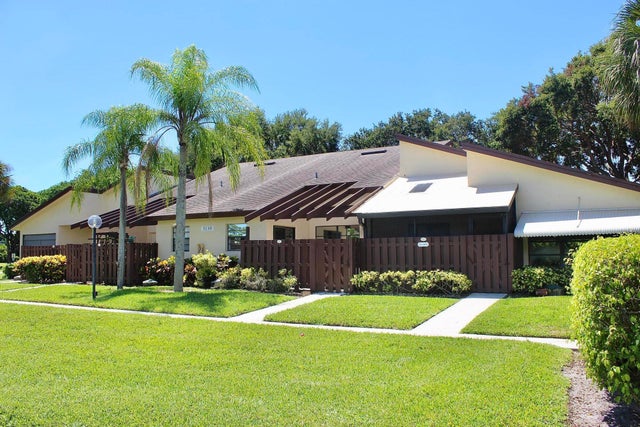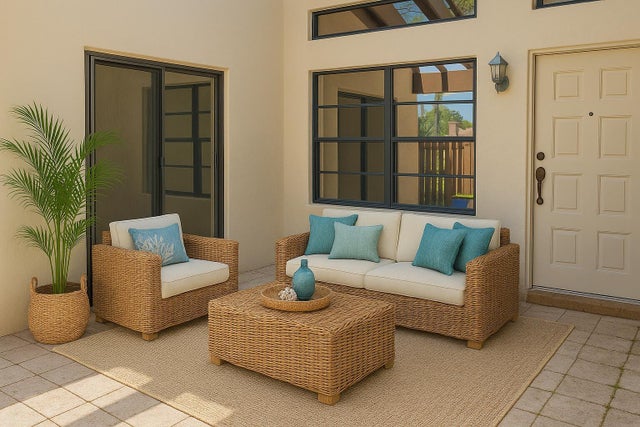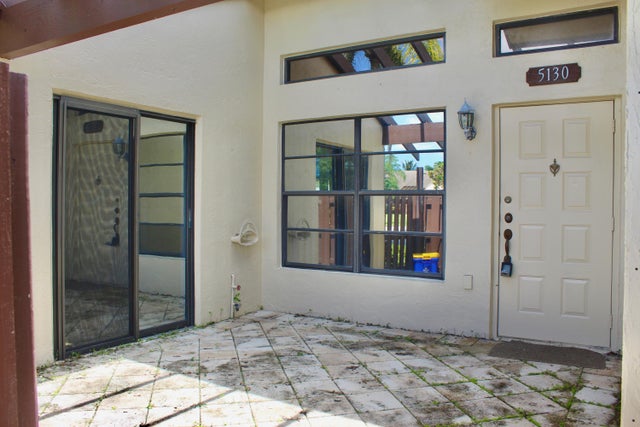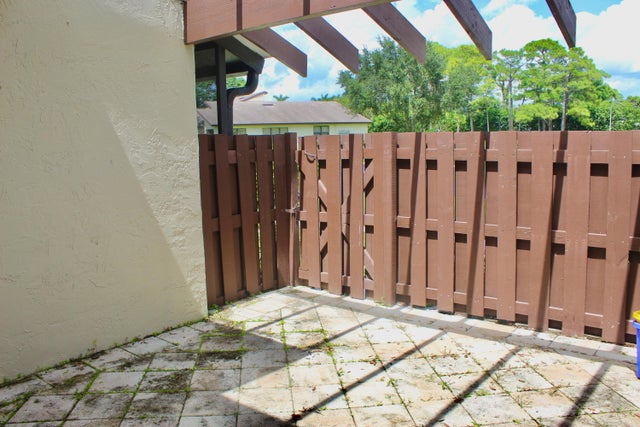About 5130 Nesting Way #c
Spacious 2BR/2BA Villa with a loft in a vibrant 55+ community--full of potential! Bright, open layout with vaulted ceilings and abundant natural light. The versatile loft is perfect for a 3rd BR, guests, hobbies, or an office. This home is ready for your personal touch and updates to make it truly your own. Enjoy fantastic community amenities including a clubhouse, pool, and social activities--all just minutes from shopping, dining, golf, and the beach. A great opportunity to create your ideal Florida retreat!
Features of 5130 Nesting Way #c
| MLS® # | RX-11116813 |
|---|---|
| USD | $185,000 |
| CAD | $259,964 |
| CNY | 元1,317,126 |
| EUR | €159,238 |
| GBP | £138,235 |
| RUB | ₽15,049,880 |
| HOA Fees | $626 |
| Bedrooms | 2 |
| Bathrooms | 2.00 |
| Full Baths | 2 |
| Total Square Footage | 1,160 |
| Living Square Footage | 1,160 |
| Square Footage | Owner |
| Acres | 0.00 |
| Year Built | 1986 |
| Type | Residential |
| Sub-Type | Condo or Coop |
| Style | Villa |
| Unit Floor | 1 |
| Status | Price Change |
| HOPA | Yes-Verified |
| Membership Equity | No |
Community Information
| Address | 5130 Nesting Way #c |
|---|---|
| Area | 4630 |
| Subdivision | HIGH POINT OF DELRAY WEST CONDO SEC 3 |
| Development | High Point |
| City | Delray Beach |
| County | Palm Beach |
| State | FL |
| Zip Code | 33484 |
Amenities
| Amenities | Clubhouse, Exercise Room, Pool, Shuffleboard, Tennis |
|---|---|
| Utilities | Cable, 3-Phase Electric, Public Sewer, Public Water |
| Parking | Assigned, Guest |
| Is Waterfront | No |
| Waterfront | None |
| Has Pool | No |
| Pets Allowed | No |
| Subdivision Amenities | Clubhouse, Exercise Room, Pool, Shuffleboard, Community Tennis Courts |
Interior
| Interior Features | Built-in Shelves, Ctdrl/Vault Ceilings |
|---|---|
| Appliances | Dishwasher, Dryer, Range - Electric, Refrigerator, Smoke Detector, Washer, Water Heater - Elec |
| Heating | Central, Electric |
| Cooling | Ceiling Fan, Central, Electric |
| Fireplace | No |
| # of Stories | 2 |
| Stories | 2.00 |
| Furnished | Unfurnished |
| Master Bedroom | Combo Tub/Shower, Mstr Bdrm - Ground |
Exterior
| Exterior Features | Open Patio |
|---|---|
| Lot Description | Paved Road, Public Road |
| Windows | Single Hung Metal, Sliding |
| Roof | Comp Shingle |
| Construction | CBS |
| Front Exposure | North |
School Information
| Middle | Howell L. Watkins Middle School |
|---|---|
| High | Atlantic High School |
Additional Information
| Date Listed | August 19th, 2025 |
|---|---|
| Days on Market | 63 |
| Zoning | RM |
| Foreclosure | No |
| Short Sale | No |
| RE / Bank Owned | No |
| HOA Fees | 626.42 |
| Parcel ID | 00424611183750030 |
Room Dimensions
| Master Bedroom | 14 x 13 |
|---|---|
| Living Room | 20 x 13 |
| Kitchen | 18 x 8 |
| Loft | 12 x 10 |
| Patio | 14 x 13 |
Listing Details
| Office | Illustrated Properties LLC (We |
|---|---|
| mikepappas@keyes.com |

