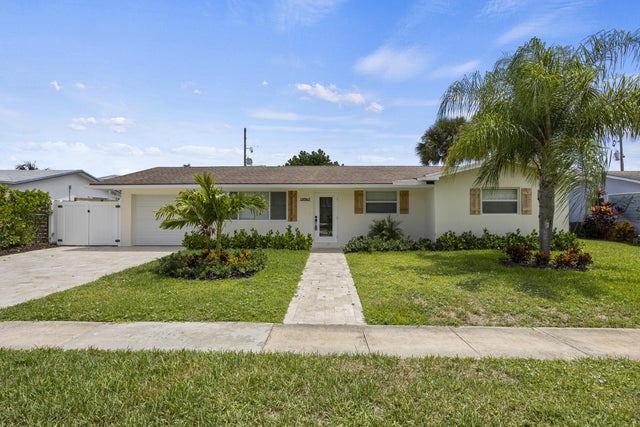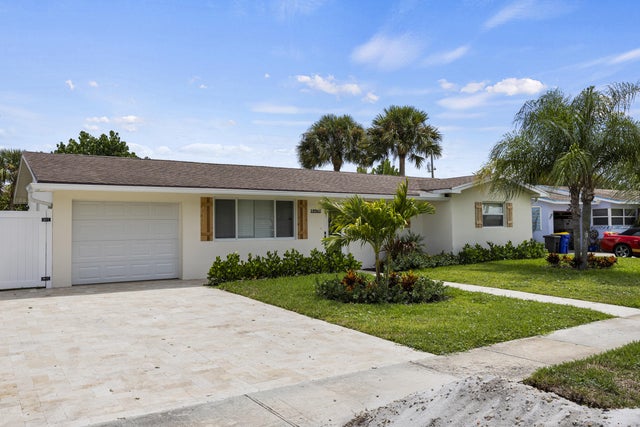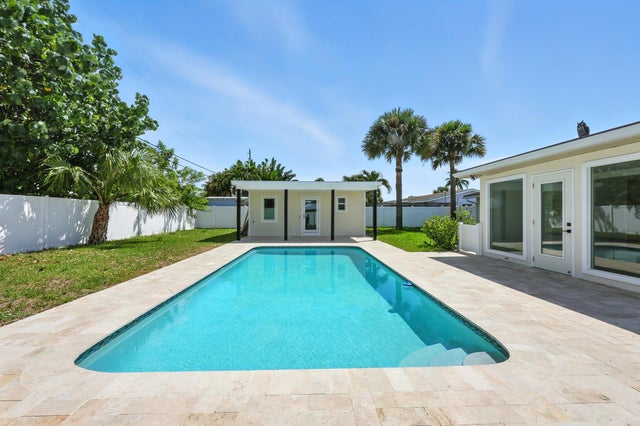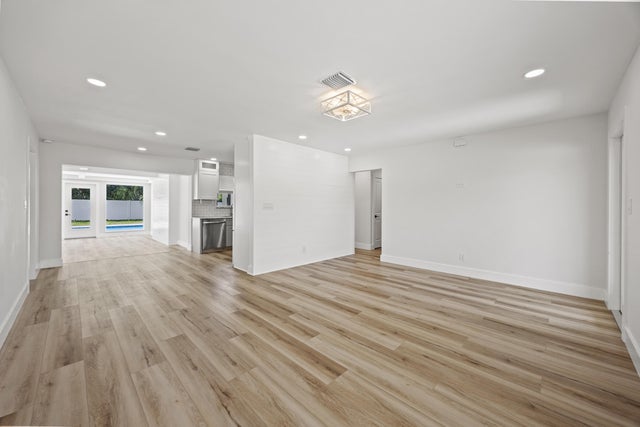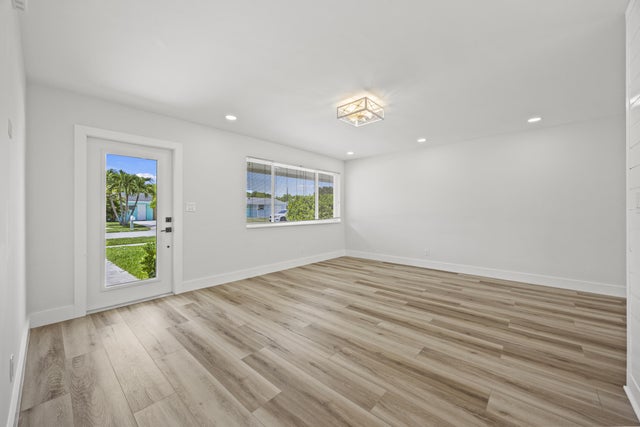About 18965 Se Southgate Drive
Beautifully Renovated Pool Home with Guest House!This fully renovated 3-bedroom, 2-bathroom home offers 1,600 sq ft of living space. No expense was spared in the upgrades, blending modern finishes with comfort and function. New roof, full impact windows & doors, designer kitchen and bathrooms. A detached 300 sq ft guest house serves as a private efficiency with its own kitchenette and full bathroom--perfect for visitors, extended family, or rental income.
Features of 18965 Se Southgate Drive
| MLS® # | RX-11116815 |
|---|---|
| USD | $848,000 |
| CAD | $1,188,684 |
| CNY | 元6,042,000 |
| EUR | €729,713 |
| GBP | £635,087 |
| RUB | ₽68,915,942 |
| Bedrooms | 4 |
| Bathrooms | 3.00 |
| Full Baths | 3 |
| Total Square Footage | 2,125 |
| Living Square Footage | 1,900 |
| Square Footage | Floor Plan |
| Acres | 0.21 |
| Year Built | 1961 |
| Type | Residential |
| Sub-Type | Single Family Detached |
| Restrictions | None |
| Unit Floor | 0 |
| Status | Active |
| HOPA | No Hopa |
| Membership Equity | No |
Community Information
| Address | 18965 Se Southgate Drive |
|---|---|
| Area | 5060 |
| Subdivision | SOUTHGATE |
| City | Tequesta |
| County | Martin |
| State | FL |
| Zip Code | 33469 |
Amenities
| Amenities | None |
|---|---|
| Utilities | Public Sewer, Public Water |
| Parking | Driveway, Garage - Attached |
| # of Garages | 1 |
| Is Waterfront | No |
| Waterfront | None |
| Has Pool | Yes |
| Pool | Inground |
| Pets Allowed | Yes |
| Subdivision Amenities | None |
| Guest House | Yes |
Interior
| Interior Features | Entry Lvl Lvng Area, Stack Bedrooms |
|---|---|
| Appliances | Auto Garage Open, Dishwasher, Disposal, Dryer, Microwave, Range - Electric, Refrigerator, Washer |
| Heating | Central |
| Cooling | Ceiling Fan, Central |
| Fireplace | No |
| # of Stories | 1 |
| Stories | 1.00 |
| Furnished | Unfurnished |
| Master Bedroom | Separate Shower |
Exterior
| Exterior Features | Fence |
|---|---|
| Lot Description | < 1/4 Acre |
| Roof | Comp Shingle |
| Construction | CBS, Concrete |
| Front Exposure | West |
Additional Information
| Date Listed | August 19th, 2025 |
|---|---|
| Days on Market | 54 |
| Zoning | Res |
| Foreclosure | No |
| Short Sale | No |
| RE / Bank Owned | No |
| Parcel ID | 244042004002001401 |
Room Dimensions
| Master Bedroom | 12 x 10 |
|---|---|
| Living Room | 20 x 12 |
| Kitchen | 12 x 12 |
Listing Details
| Office | Frater Realty LLC |
|---|---|
| timfrater@gmail.com |

