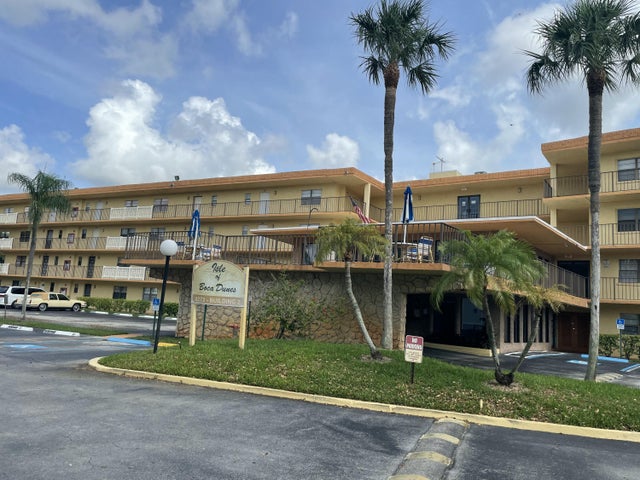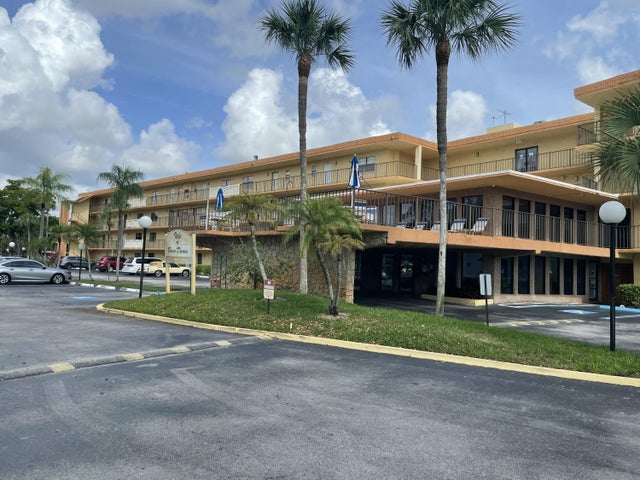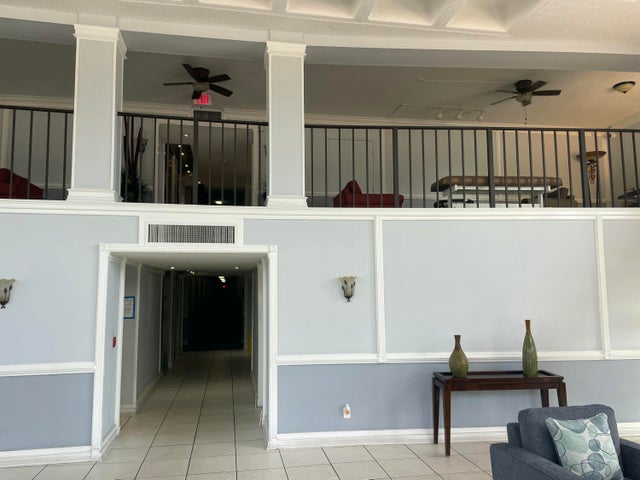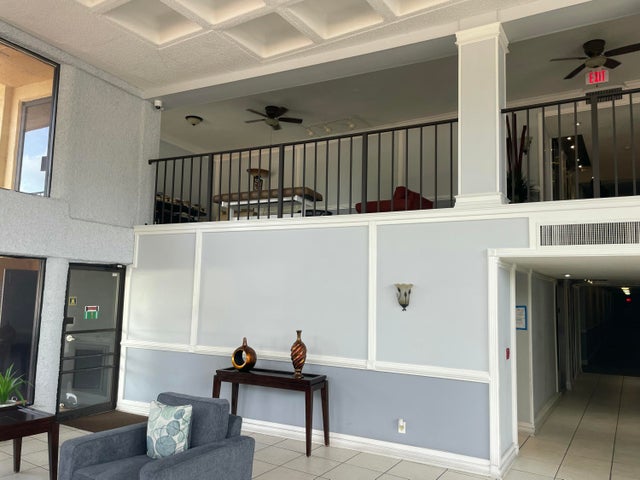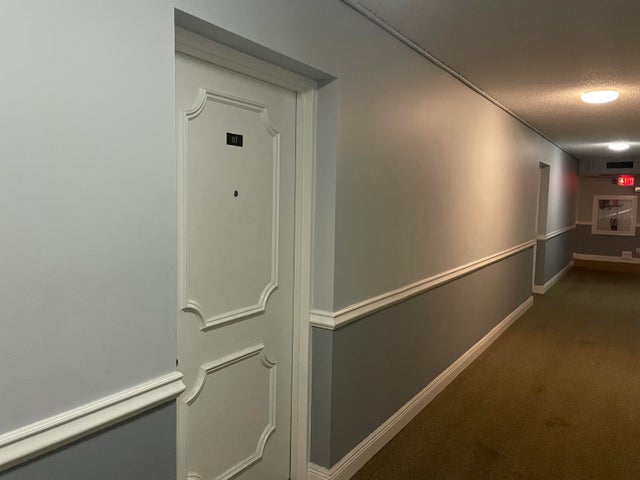About 9273 Sw 8th Street #117
Lowest price condo in Boca with no age restriction.Spacious 1 bed 1 1/2 bath apartment in community with pool,tennis.secured lobby Big enclosed patio with washer and dryer.Near the good schools,shopping and restaurants.Ok to LeaseGreat as residence or investment
Features of 9273 Sw 8th Street #117
| MLS® # | RX-11116838 |
|---|---|
| USD | $157,000 |
| CAD | $220,324 |
| CNY | 元1,118,751 |
| EUR | €134,307 |
| GBP | £116,857 |
| RUB | ₽12,747,364 |
| HOA Fees | $553 |
| Bedrooms | 1 |
| Bathrooms | 2.00 |
| Full Baths | 1 |
| Half Baths | 1 |
| Total Square Footage | 741 |
| Living Square Footage | 741 |
| Square Footage | Tax Rolls |
| Acres | 0.00 |
| Year Built | 1975 |
| Type | Residential |
| Sub-Type | Condo or Coop |
| Restrictions | Interview Required, Lease OK w/Restrict, Tenant Approval |
| Style | < 4 Floors |
| Unit Floor | 1 |
| Status | Active |
| HOPA | No Hopa |
| Membership Equity | No |
Community Information
| Address | 9273 Sw 8th Street #117 |
|---|---|
| Area | 4780 |
| Subdivision | ISLE OF SANDALFOOT CONDO |
| Development | Isle of Boca dunes |
| City | Boca Raton |
| County | Palm Beach |
| State | FL |
| Zip Code | 33428 |
Amenities
| Amenities | Community Room, Elevator, Game Room, Lobby, Pool, Tennis |
|---|---|
| Utilities | 3-Phase Electric, Public Sewer, Public Water |
| Parking | Assigned |
| View | Garden |
| Is Waterfront | No |
| Waterfront | None |
| Has Pool | No |
| Pets Allowed | No |
| Unit | Interior Hallway |
| Subdivision Amenities | Community Room, Elevator, Game Room, Lobby, Pool, Community Tennis Courts |
| Security | Entry Phone, Lobby |
Interior
| Interior Features | Walk-in Closet |
|---|---|
| Appliances | Dishwasher, Disposal, Dryer, Range - Electric, Refrigerator, Washer |
| Heating | Central, Electric |
| Cooling | Electric |
| Fireplace | No |
| # of Stories | 4 |
| Stories | 4.00 |
| Furnished | Unfurnished |
| Master Bedroom | Combo Tub/Shower |
Exterior
| Exterior Features | Screened Patio |
|---|---|
| Lot Description | West of US-1 |
| Construction | CBS |
| Front Exposure | North |
Additional Information
| Date Listed | August 19th, 2025 |
|---|---|
| Days on Market | 59 |
| Zoning | residential |
| Foreclosure | No |
| Short Sale | No |
| RE / Bank Owned | No |
| HOA Fees | 553 |
| Parcel ID | 00424730120021170 |
Room Dimensions
| Master Bedroom | 16 x 14 |
|---|---|
| Living Room | 20 x 14 |
| Kitchen | 8 x 10 |
Listing Details
| Office | Champagne & Parisi Real Estate |
|---|---|
| info@champagneparisi.com |

