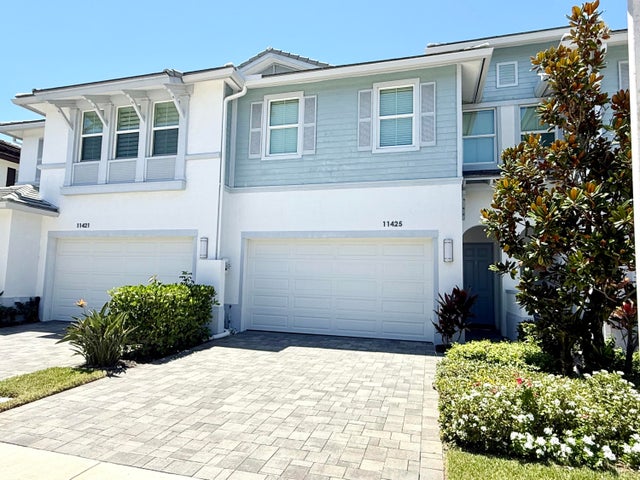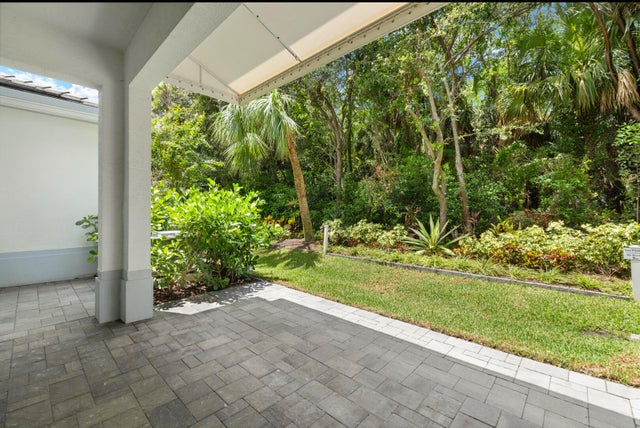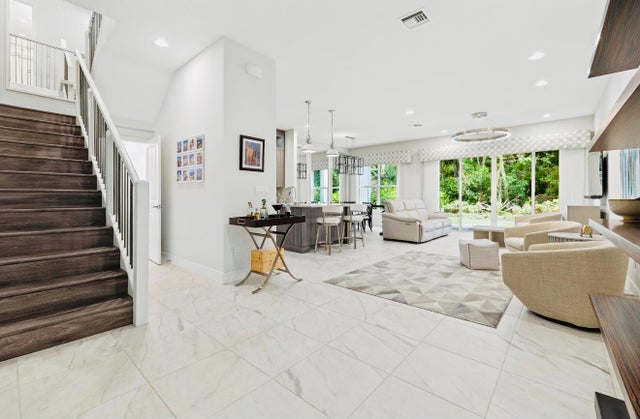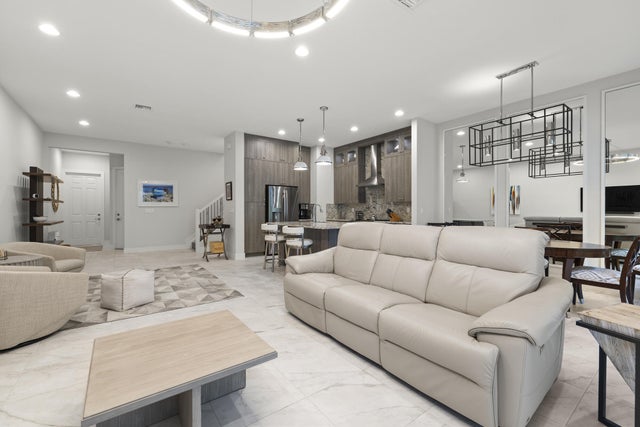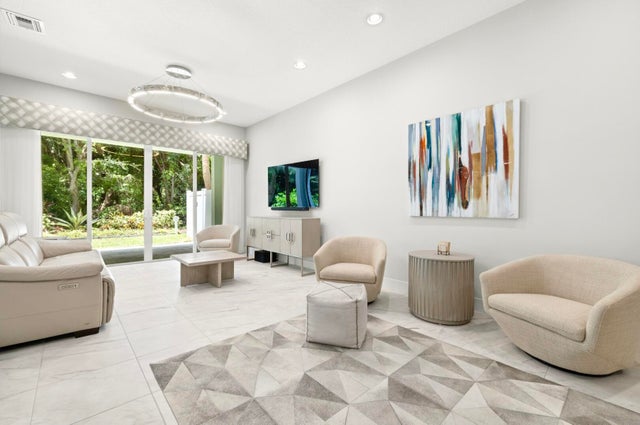About 11425 Pointe Midtown Drive
RARELY AVAILABLE,private lushly landscaped PRIME PRESERVE LOCATION. Model perfect! Built in 2021, this Bermuda style 3 BD, 2 1/2 BA w/large loft boasts every imaginable architectural upgrade. Pointe Midtown is a boutique townhome community centrally located in the heart of Palm Beach Gardens. Walk to fine or casual dining, Midtowne shops. Enjoy outdoor living on your large patio. Impact floor to ceiling sliders let the light of the outside in. Open great room floor plan with volume ceilings. Chefs custom kitchen w/European style 42 inch cabinetry, granite countertops/backsplash, center island, breakfast bar and stainless steel appliances. Designer light fixtures. Contemporary Porcelain 20x20 tile Large epoxied 2 car garage w/loads of storage. Peninsula Club w/resort style pool
Features of 11425 Pointe Midtown Drive
| MLS® # | RX-11116850 |
|---|---|
| USD | $749,000 |
| CAD | $1,049,911 |
| CNY | 元5,336,625 |
| EUR | €644,523 |
| GBP | £560,943 |
| RUB | ₽60,870,331 |
| HOA Fees | $850 |
| Bedrooms | 3 |
| Bathrooms | 3.00 |
| Full Baths | 2 |
| Half Baths | 1 |
| Total Square Footage | 2,634 |
| Living Square Footage | 2,144 |
| Square Footage | Tax Rolls |
| Acres | 0.05 |
| Year Built | 2021 |
| Type | Residential |
| Sub-Type | Townhouse / Villa / Row |
| Restrictions | Buyer Approval, Lease OK, No RV, Tenant Approval |
| Style | Contemporary, Multi-Level |
| Unit Floor | 1 |
| Status | Active |
| HOPA | No Hopa |
| Membership Equity | No |
Community Information
| Address | 11425 Pointe Midtown Drive |
|---|---|
| Area | 5310 |
| Subdivision | POINTE MIDTOWN |
| Development | Pointe Midtown |
| City | Palm Beach Gardens |
| County | Palm Beach |
| State | FL |
| Zip Code | 33418 |
Amenities
| Amenities | Community Room, Pool, Sidewalks, Street Lights |
|---|---|
| Utilities | Cable, 3-Phase Electric, Gas Natural, Public Sewer, Public Water |
| Parking | 2+ Spaces, Driveway, Garage - Attached, Guest |
| # of Garages | 2 |
| View | Garden, Preserve |
| Is Waterfront | No |
| Waterfront | None |
| Has Pool | No |
| Pets Allowed | Yes |
| Subdivision Amenities | Community Room, Pool, Sidewalks, Street Lights |
| Security | Security Sys-Owned |
Interior
| Interior Features | Built-in Shelves, Closet Cabinets, Cook Island, Pantry, Upstairs Living Area, Volume Ceiling, Walk-in Closet, Laundry Tub |
|---|---|
| Appliances | Auto Garage Open, Dishwasher, Dryer, Freezer, Microwave, Refrigerator, Smoke Detector, Washer |
| Heating | Central, Electric |
| Cooling | Ceiling Fan, Central, Electric |
| Fireplace | No |
| # of Stories | 2 |
| Stories | 2.00 |
| Furnished | Unfurnished |
| Master Bedroom | Dual Sinks, Mstr Bdrm - Upstairs, Separate Shower |
Exterior
| Exterior Features | Auto Sprinkler, Covered Patio, Fence, Open Patio |
|---|---|
| Lot Description | < 1/4 Acre, Paved Road, Treed Lot |
| Windows | Blinds, Impact Glass, Plantation Shutters, Verticals |
| Roof | Concrete Tile |
| Construction | CBS |
| Front Exposure | Northeast |
School Information
| Elementary | Timber Trace Elementary School |
|---|---|
| Middle | Watson B. Duncan Middle School |
| High | Palm Beach Gardens High School |
Additional Information
| Date Listed | August 19th, 2025 |
|---|---|
| Days on Market | 52 |
| Zoning | Res |
| Foreclosure | No |
| Short Sale | No |
| RE / Bank Owned | No |
| HOA Fees | 850 |
| Parcel ID | 52424201280000550 |
Room Dimensions
| Master Bedroom | 20 x 14 |
|---|---|
| Bedroom 2 | 12 x 13 |
| Bedroom 3 | 12 x 14 |
| Living Room | 24 x 13 |
| Kitchen | 11 x 12 |
| Loft | 9 x 9 |
| Patio | 15 x 8 |
Listing Details
| Office | Illustrated Properties LLC (Jupiter) |
|---|---|
| mikepappas@keyes.com |

