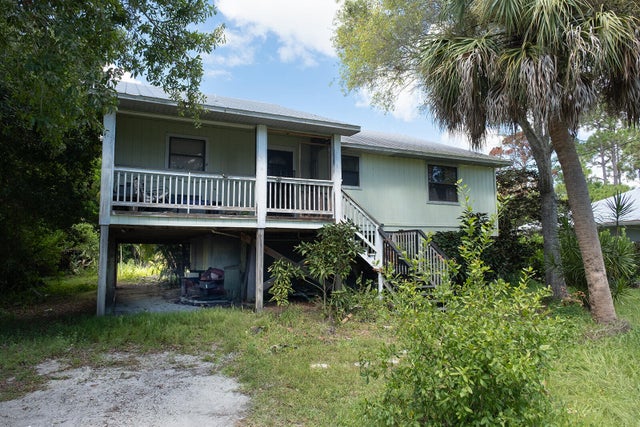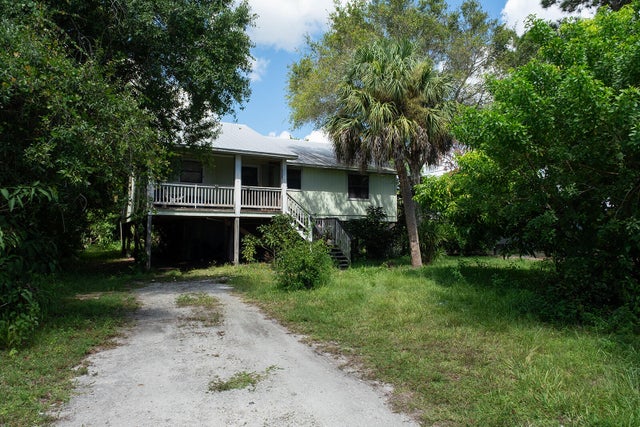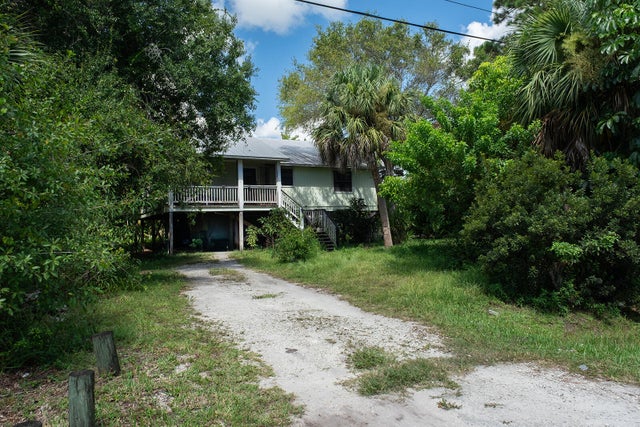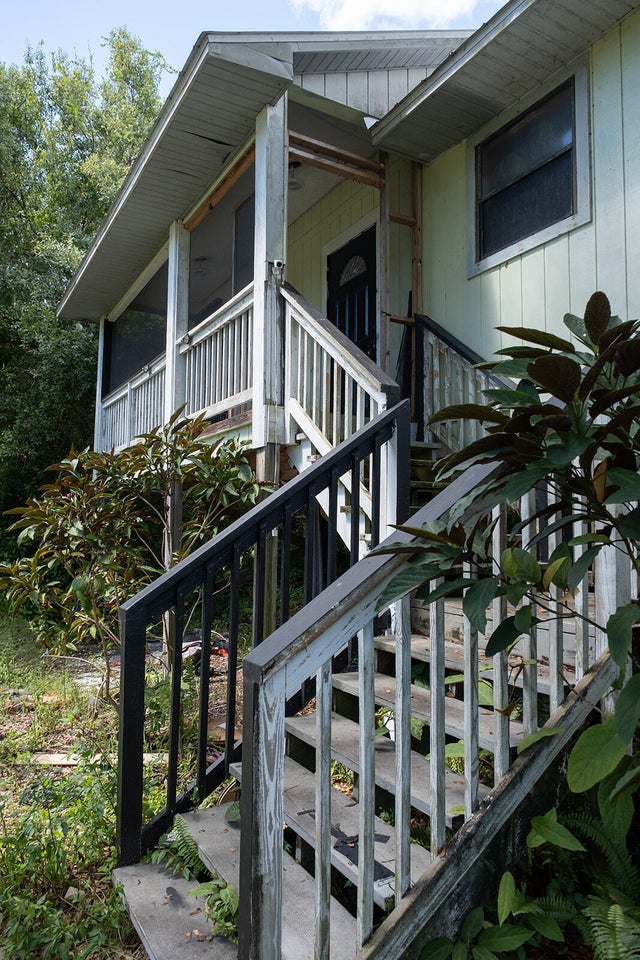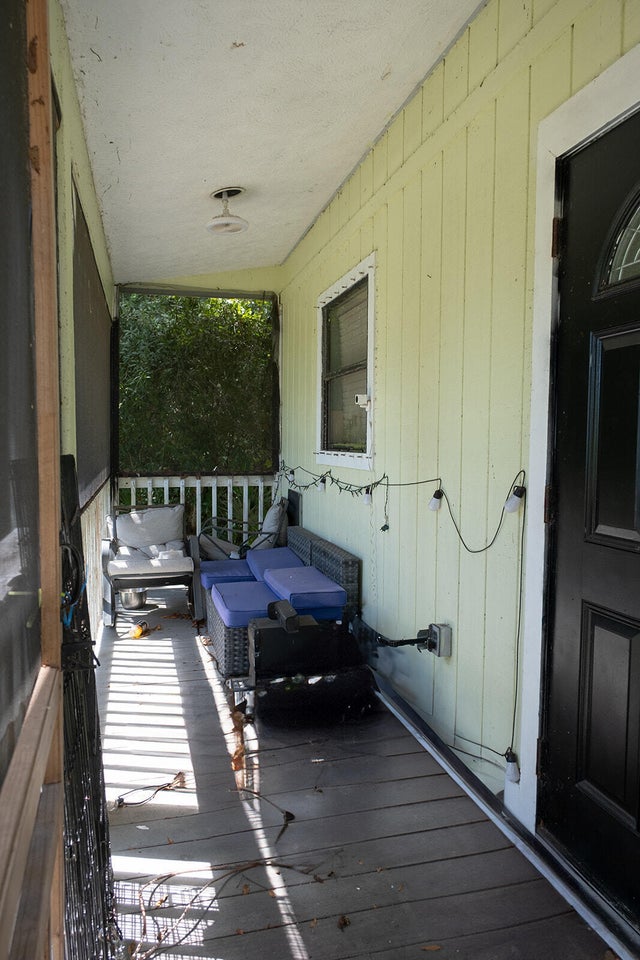About 5707 Sunset Boulevard
This is one of those great homes in Indian River Estates. 2/2 with newer metal roof and volume ceilings the home has a carport underneath the home plus a bonus room downstairs that is awesome for a man cave, workshop, family room, game room sized 21x15! Concrete porch under house and storage all underneath house. Upstairs there is a deck in the back the whole length of the home with triple sliders. Big yard and plenty of parking. needs a little upgrading but it is a great property close to the beach.
Features of 5707 Sunset Boulevard
| MLS® # | RX-11116894 |
|---|---|
| USD | $249,000 |
| CAD | $349,061 |
| CNY | 元1,771,578 |
| EUR | €214,267 |
| GBP | £186,482 |
| RUB | ₽20,113,647 |
| Bedrooms | 2 |
| Bathrooms | 2.00 |
| Full Baths | 2 |
| Total Square Footage | 2,279 |
| Living Square Footage | 1,218 |
| Square Footage | Tax Rolls |
| Acres | 0.23 |
| Year Built | 1990 |
| Type | Residential |
| Sub-Type | Single Family Detached |
| Restrictions | None |
| Style | Stilt |
| Unit Floor | 0 |
| Status | Pending |
| HOPA | No Hopa |
| Membership Equity | No |
Community Information
| Address | 5707 Sunset Boulevard |
|---|---|
| Area | 7150 |
| Subdivision | INDIAN RIVER ESTATES UNIT 8 |
| City | Fort Pierce |
| County | St. Lucie |
| State | FL |
| Zip Code | 34982 |
Amenities
| Amenities | None |
|---|---|
| Utilities | Cable, 3-Phase Electric, Public Water, Septic |
| Parking | Carport - Attached |
| Is Waterfront | No |
| Waterfront | None |
| Has Pool | No |
| Pets Allowed | Yes |
| Subdivision Amenities | None |
| Security | None |
| Guest House | No |
Interior
| Interior Features | Ctdrl/Vault Ceilings, Volume Ceiling |
|---|---|
| Appliances | Dishwasher, Dryer, Microwave, Range - Electric, Refrigerator, Washer, Washer/Dryer Hookup |
| Heating | Central, Electric |
| Cooling | Central, Electric |
| Fireplace | No |
| # of Stories | 2 |
| Stories | 2.00 |
| Furnished | Unfurnished |
| Master Bedroom | Mstr Bdrm - Upstairs |
Exterior
| Exterior Features | Covered Balcony, Screen Porch, Shutters, Deck |
|---|---|
| Lot Description | < 1/4 Acre |
| Windows | Bay Window |
| Roof | Metal |
| Construction | Frame, Woodside |
| Front Exposure | East |
Additional Information
| Date Listed | August 19th, 2025 |
|---|---|
| Days on Market | 54 |
| Zoning | RS-4Co |
| Foreclosure | No |
| Short Sale | No |
| RE / Bank Owned | No |
| Parcel ID | 340260904640002 |
Room Dimensions
| Master Bedroom | 16 x 16 |
|---|---|
| Living Room | 18 x 18 |
| Kitchen | 10 x 11 |
Listing Details
| Office | Robert Slack LLC |
|---|---|
| mls@robertslack.com |

