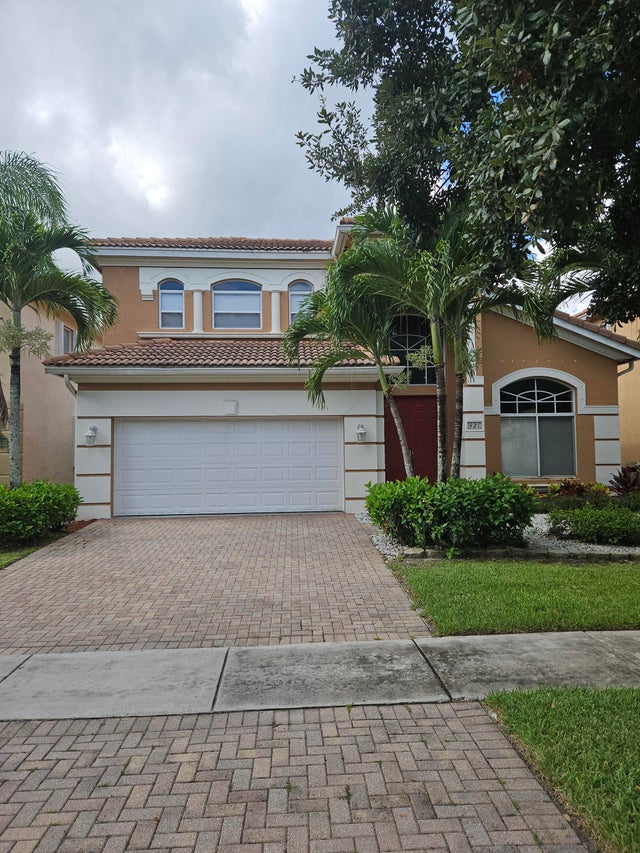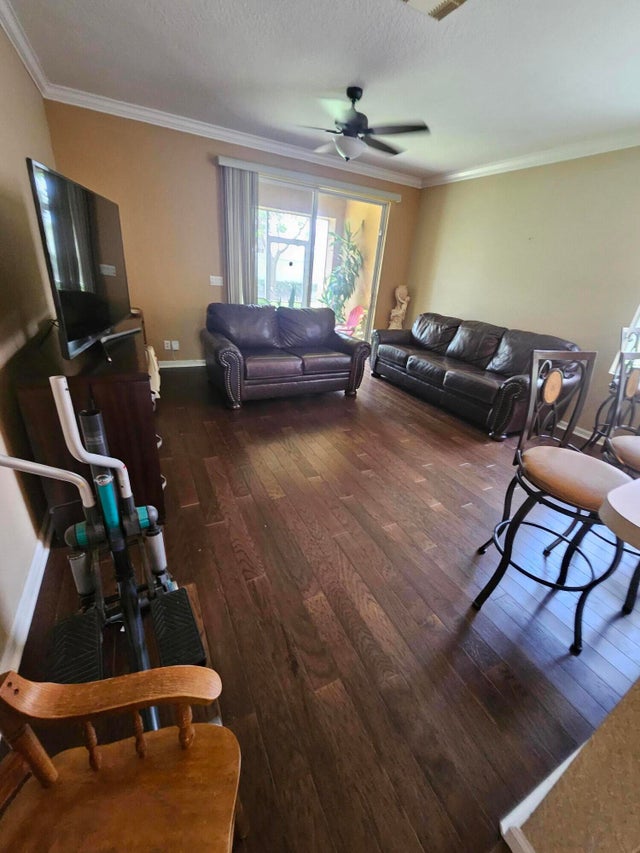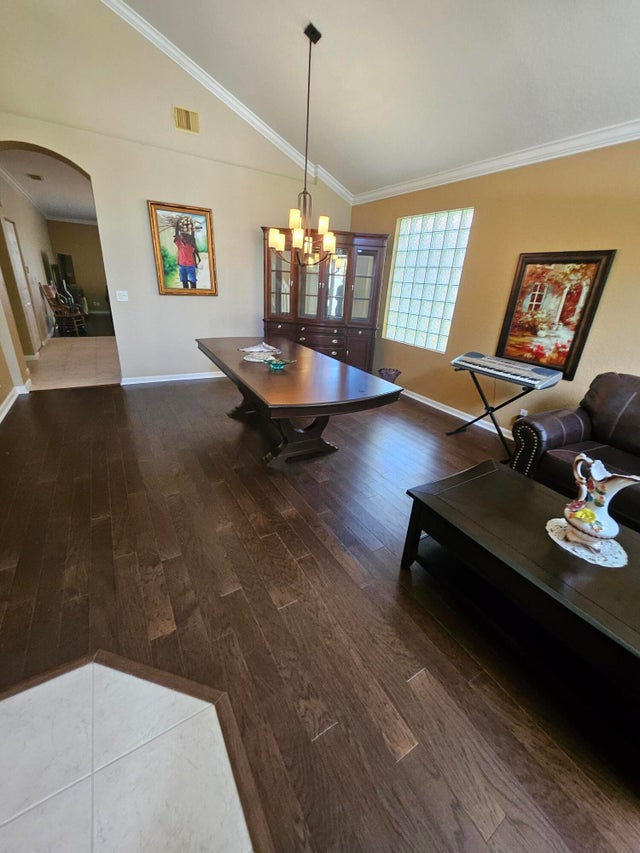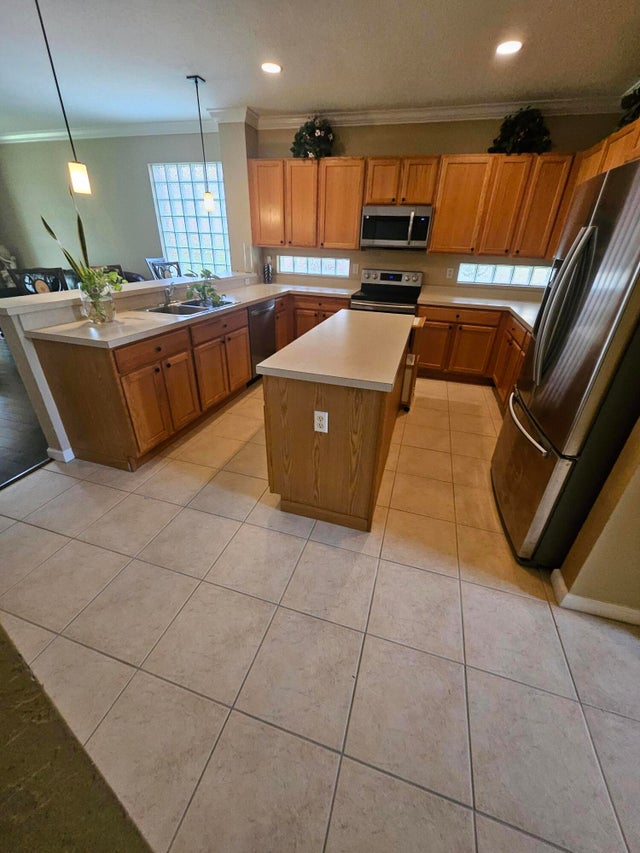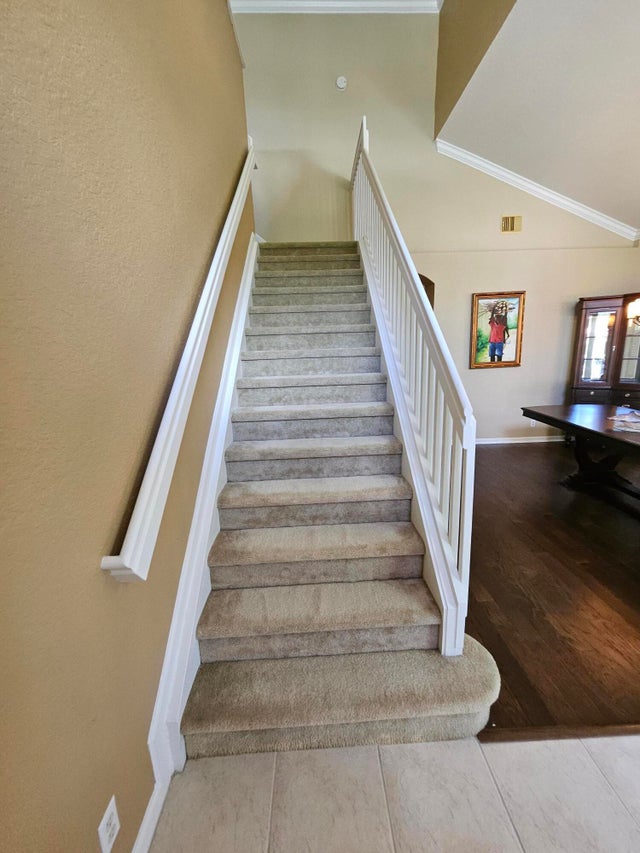Features of 421 Gazetta Way
| MLS® # | RX-11116919 |
|---|---|
| USD | $540,000 |
| CAD | $759,116 |
| CNY | 元3,845,340 |
| EUR | €468,612 |
| GBP | £410,999 |
| RUB | ₽43,740,162 |
| HOA Fees | $450 |
| Bedrooms | 3 |
| Bathrooms | 2.00 |
| Full Baths | 2 |
| Total Square Footage | 3,292 |
| Living Square Footage | 2,308 |
| Square Footage | Other |
| Acres | 0.12 |
| Year Built | 2005 |
| Type | Residential |
| Sub-Type | Single Family Detached |
| Restrictions | Buyer Approval, Lease OK w/Restrict, Interview Required |
| Unit Floor | 0 |
| Status | Active |
| HOPA | No Hopa |
| Membership Equity | No |
Community Information
| Address | 421 Gazetta Way |
|---|---|
| Area | 5500 |
| Subdivision | TERRACINA JOHNSON PROPERTY |
| City | West Palm Beach |
| County | Palm Beach |
| State | FL |
| Zip Code | 33413 |
Amenities
| Amenities | Basketball, Clubhouse, Pool, Sidewalks |
|---|---|
| Utilities | Cable, 3-Phase Electric, Public Sewer, Public Water |
| # of Garages | 2 |
| Is Waterfront | No |
| Waterfront | None |
| Has Pool | No |
| Pets Allowed | Yes |
| Subdivision Amenities | Basketball, Clubhouse, Pool, Sidewalks |
| Security | Gate - Manned, Security Patrol |
Interior
| Interior Features | Walk-in Closet, Cook Island |
|---|---|
| Appliances | Auto Garage Open, Dishwasher, Disposal, Ice Maker, Microwave, Smoke Detector, Washer |
| Heating | Electric |
| Cooling | Ceiling Fan, Central, Electric |
| Fireplace | No |
| # of Stories | 2 |
| Stories | 2.00 |
| Furnished | Unfurnished |
| Master Bedroom | Dual Sinks, Mstr Bdrm - Ground, Separate Shower |
Exterior
| Lot Description | < 1/4 Acre |
|---|---|
| Roof | Barrel, S-Tile |
| Construction | CBS, Concrete, Block |
| Front Exposure | North |
Additional Information
| Date Listed | August 19th, 2025 |
|---|---|
| Days on Market | 76 |
| Zoning | PUD |
| Foreclosure | No |
| Short Sale | No |
| RE / Bank Owned | No |
| HOA Fees | 450 |
| Parcel ID | 00424333060002570 |
Room Dimensions
| Master Bedroom | 18 x 18 |
|---|---|
| Bedroom 2 | 12 x 12 |
| Bedroom 3 | 11 x 11 |
| Den | 20 x 20 |
| Living Room | 18 x 20 |
| Kitchen | 12 x 11 |
Listing Details
| Office | Property Expo Center Inc. |
|---|---|
| edwardexpo@gmail.com |

