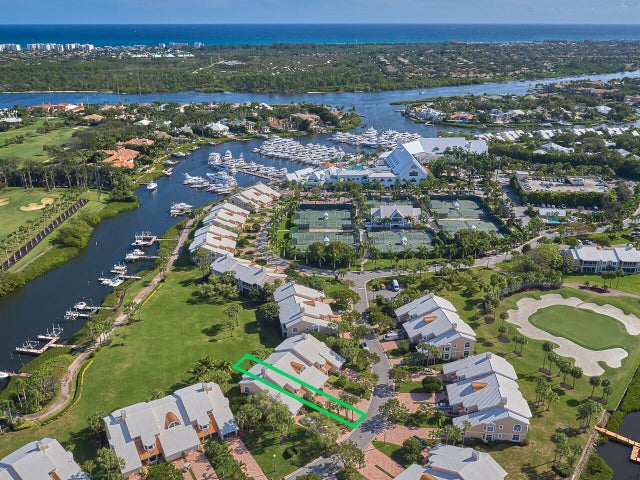About 1602 Captains Way
Step into this beautifully updated, light and bright residence featuring a glass-enclosed sunroom with impact-rated windows and doors--perfect for enjoying serene views year-round. The open-concept kitchen flows seamlessly into the spacious family room, creating an ideal space for entertaining and everyday living. The primary suite offers a spa-like bath with dual sinks and a generous walk-in shower. Outside, enjoy direct water access with a private dock that accommodates up to a 34' boat--just minutes from the Intracoastal. Located close to The Club, tennis and pickleball courts, and the Marina, this home blends luxury, lifestyle, and location in one perfect package.
Features of 1602 Captains Way
| MLS® # | RX-11116948 |
|---|---|
| USD | $2,829,000 |
| CAD | $3,975,198 |
| CNY | 元20,156,908 |
| EUR | €2,426,094 |
| GBP | £2,103,690 |
| RUB | ₽227,733,368 |
| HOA Fees | $2,700 |
| Bedrooms | 3 |
| Bathrooms | 2.00 |
| Full Baths | 2 |
| Square Footage | Floor Plan |
| Year Built | 1987 |
| Type | Residential |
| Sub-Type | Condo or Coop |
| Restrictions | Buyer Approval |
| Unit Floor | 1,602 |
| Status | Sold |
Community Information
| Address | 1602 Captains Way |
|---|---|
| Area | 5100 |
| Subdivision | Admirals Cove |
| Development | Admirals Cove |
| City | Jupiter |
| County | Palm Beach |
| State | FL |
| Zip Code | 33477 |
Amenities
| Amenities | Clubhouse, Park, Pickleball, Pool, Tennis, Golf Course, Boating, Basketball, Exercise Room, Game Room, Putting Green, Cafe/Restaurant, Playground, Dog Park |
|---|---|
| Utilities | 3-Phase Electric, Public Sewer, Public Water |
| Parking | Drive - Decorative, Driveway, Garage - Attached |
| # of Garages | 2 |
| View | Golf, Canal |
| Is Waterfront | Yes |
| Waterfront | Interior Canal, No Fixed Bridges, Navigable, Riprap, Ocean Access |
| Has Pool | No |
| Boat Services | Common Dock, Up to 30 Ft Boat, Electric Available, Water Available, Fuel, Marina, Yacht Club |
| Pets Allowed | Restricted |
| Subdivision Amenities | Clubhouse, Park, Pickleball, Pool, Community Tennis Courts, Golf Course Community, Boating, Basketball, Exercise Room, Game Room, Putting Green, Cafe/Restaurant, Playground, Dog Park |
| Security | Gate - Manned, Security Patrol |
Interior
| Interior Features | Cook Island, Split Bedroom, Walk-in Closet, Closet Cabinets |
|---|---|
| Appliances | Auto Garage Open, Cooktop, Dishwasher, Dryer, Microwave, Range - Gas, Refrigerator, Wall Oven, Washer |
| Heating | Central, Zoned |
| Cooling | Central, Zoned |
| Fireplace | No |
| # of Stories | 2 |
| Stories | 2.00 |
| Master Bedroom | Dual Sinks, Separate Shower |
Exterior
| Exterior Features | Auto Sprinkler |
|---|---|
| Roof | Concrete Tile |
| Construction | Block, CBS, Concrete |
| Front Exposure | South |
Additional Information
| Date Closed | October 15th, 2025 |
|---|---|
| Date Listed | August 19th, 2025 |
| Days on Market | 57 |
| Zoning | R1(cit |
| Foreclosure | No |
| Short Sale | No |
| RE / Bank Owned | No |
| HOA Fees | 2700.00 |
| Parcel ID | 30434118040001602 |
Listing Details
| Office | Waterfront Properties & Club C |
|---|

