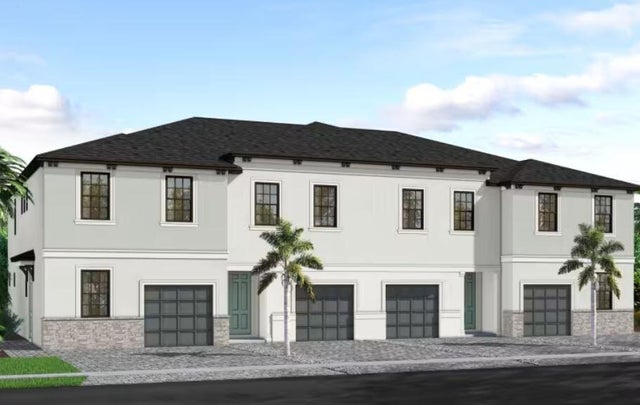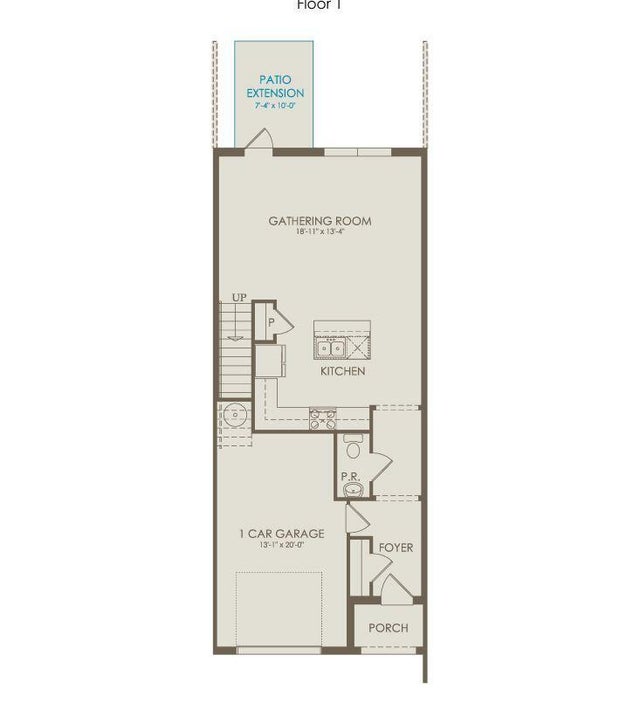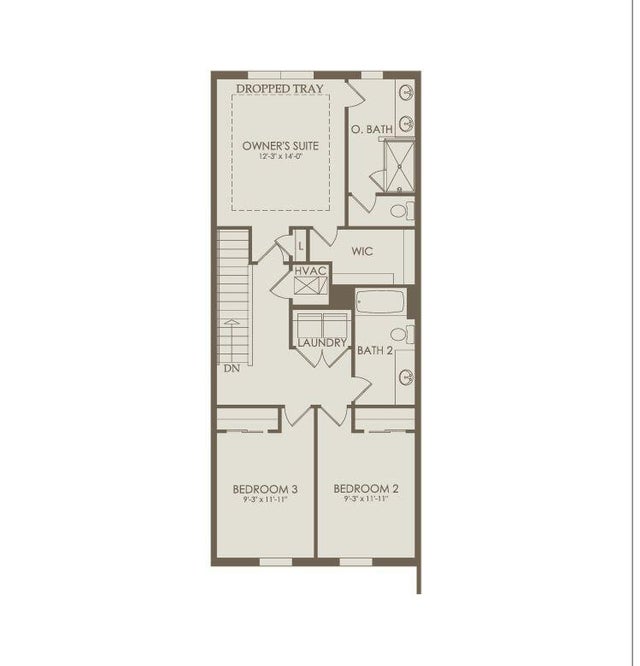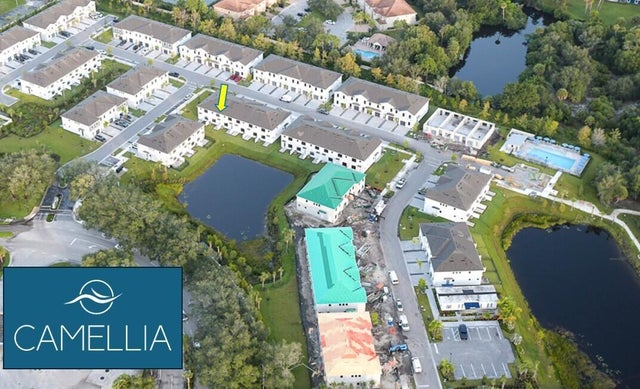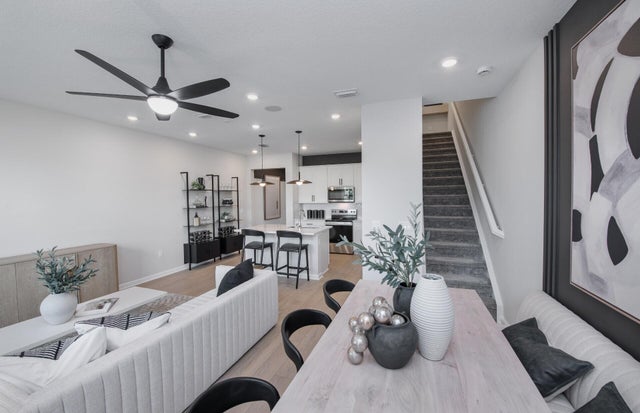About 290 Sw Sally Way #latitude 60-12
NEW CONSTRUCTION: Welcome to the newly opened townhome community of Camellia. Conveniently located close to highway access and all that Stuart has to offer. The Latitude is a thoughtfully designed 3 bedroom home with a welcoming kitchen island flowing into the open Gathering room. Upstairs are 3 Bedrooms and Laundry closet with washer and dryer included. An upgraded designer options package with oversized tiles and other on-trend finishes has been added and is sure to please most every decorating style. Be one of the first to call Camellia home!
Features of 290 Sw Sally Way #latitude 60-12
| MLS® # | RX-11117029 |
|---|---|
| USD | $369,885 |
| CAD | $520,498 |
| CNY | 元2,635,357 |
| EUR | €321,525 |
| GBP | £282,946 |
| RUB | ₽29,978,661 |
| HOA Fees | $199 |
| Bedrooms | 3 |
| Bathrooms | 3.00 |
| Full Baths | 2 |
| Half Baths | 1 |
| Total Square Footage | 1,966 |
| Living Square Footage | 1,550 |
| Square Footage | Other |
| Acres | 0.04 |
| Year Built | 2025 |
| Type | Residential |
| Sub-Type | Townhouse / Villa / Row |
| Restrictions | Lease OK w/Restrict, Other |
| Style | Townhouse |
| Unit Floor | 0 |
| Status | Active |
| HOPA | No Hopa |
| Membership Equity | No |
Community Information
| Address | 290 Sw Sally Way #latitude 60-12 |
|---|---|
| Area | 8 - Stuart - North of Indian St |
| Subdivision | CAMELLIA |
| City | Stuart |
| County | Martin |
| State | FL |
| Zip Code | 34997 |
Amenities
| Amenities | Pool, Sidewalks, Street Lights, Cabana, Internet Included |
|---|---|
| Utilities | Underground |
| Parking | 2+ Spaces, Driveway, Guest, Vehicle Restrictions, Garage - Attached, Drive - Decorative |
| # of Garages | 1 |
| View | Other |
| Is Waterfront | No |
| Waterfront | None |
| Has Pool | No |
| Pets Allowed | Restricted |
| Subdivision Amenities | Pool, Sidewalks, Street Lights, Cabana, Internet Included |
| Security | Gate - Unmanned |
Interior
| Interior Features | Foyer, Cook Island, Pantry, Walk-in Closet |
|---|---|
| Appliances | Dishwasher, Disposal, Dryer, Microwave, Range - Electric, Refrigerator, Smoke Detector, Washer, Water Heater - Elec, Auto Garage Open |
| Heating | Central |
| Cooling | Central |
| Fireplace | No |
| # of Stories | 2 |
| Stories | 2.00 |
| Furnished | Unfurnished |
| Master Bedroom | Dual Sinks, Mstr Bdrm - Upstairs |
Exterior
| Exterior Features | Open Patio |
|---|---|
| Lot Description | < 1/4 Acre, West of US-1, Sidewalks, Freeway Access, Paved Road |
| Windows | Blinds, Impact Glass |
| Roof | Comp Shingle |
| Construction | CBS |
| Front Exposure | North |
Additional Information
| Date Listed | August 19th, 2025 |
|---|---|
| Days on Market | 77 |
| Zoning | PUD |
| Foreclosure | No |
| Short Sale | No |
| RE / Bank Owned | No |
| HOA Fees | 199 |
| Parcel ID | 053941013000006000 |
Room Dimensions
| Master Bedroom | 12 x 14 |
|---|---|
| Living Room | 18.9 x 13.33 |
| Kitchen | 13.5 x 10 |
Listing Details
| Office | Pulte Realty Inc |
|---|---|
| dachee117@icloud.com |

