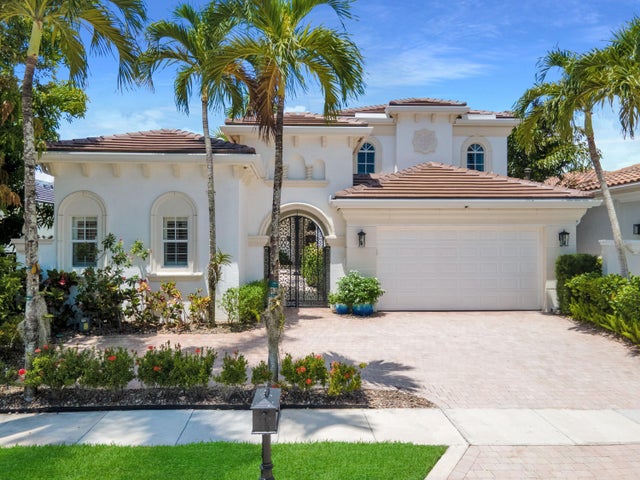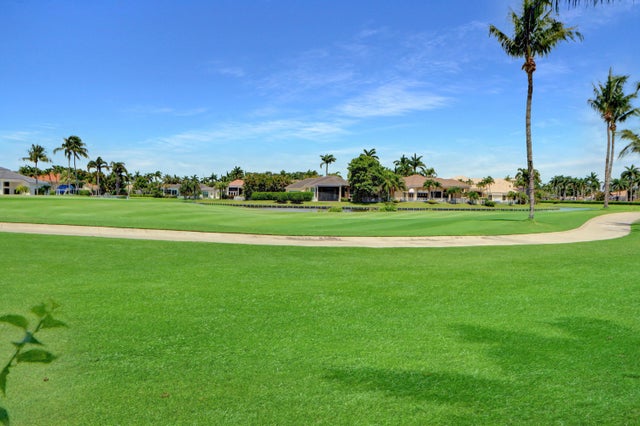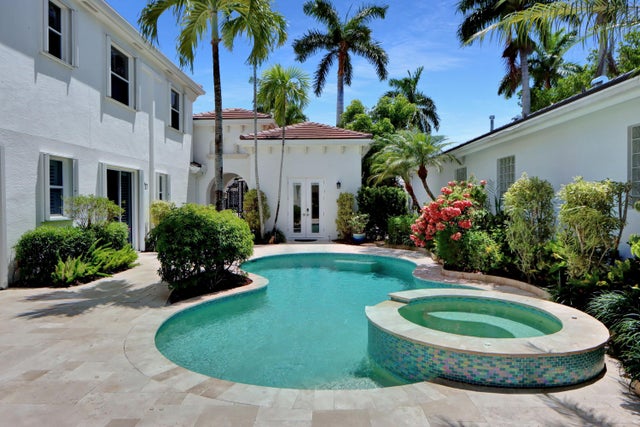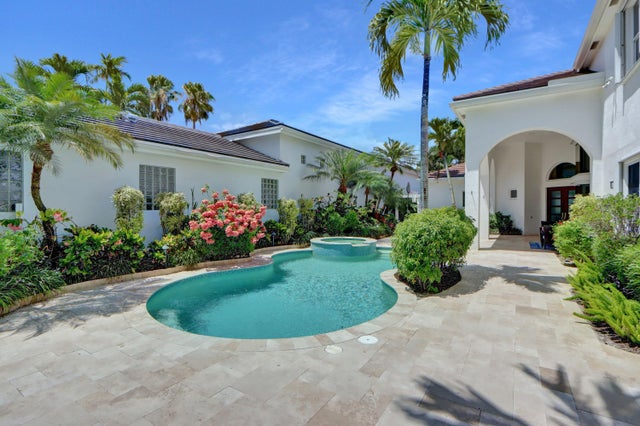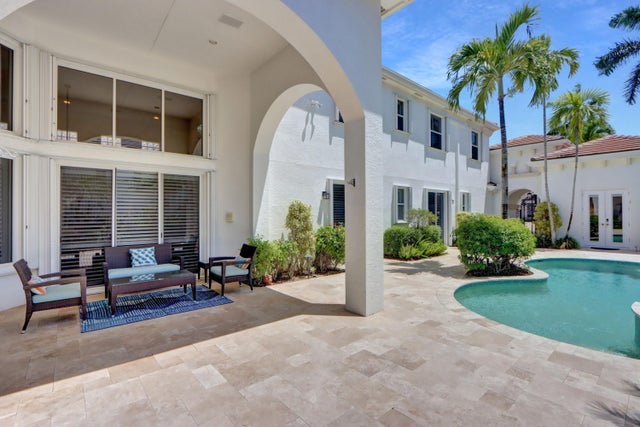About 6483 Enclave Way
Step into an enchanting oasis in the heart of Woodfield Country Club with a stunning 2-story residence featuring 6 spacious bedrooms + loft and 6 1/2 baths,including separate cabana house, perfect for an impressive private home office or guest suite! Featuring neutral transitional elegance and impeccable maintenance,this light-filled home is a masterpiece of craftsmanship,highlighted by Mahogany floors, tasteful built-in cabinetry,soaring volume ceilings, and exquisite details including triple crown moldings,automated window shades and plantation shutters, upgraded baseboards,solid core molded doors,central vacuum,water filtration & softener,spacious custom-designed closets, and integrated audio-visual systems.The flexible layout is excellent for both families and part-time residents! Main floor features a lavish primary suite with his-and-hers walk-in closets, plus a powder room & 2 bedrooms, each with en-suite baths. The staircase leads to a sunny loft (convertible into an additional bedroom) and 2 bedrooms, each with en-suite baths. The bathrooms offer quality cabinetry with granite and onyx countertops. The gourmet island kitchen showcases furniture-quality 42" white cabinetry, granite countertops, central gas Viking range, and a cozy breakfast nook that overlooks the tranquil courtyard. Step outside to enjoy tropical horticultural design and a serene courtyard, upgraded in 2020 with travertine pavers, where a freeform saltwater pool awaits, complete with a spa and gas heater. The garage features epoxy flooring and an electric car charger, making the home as functional as it is beautiful. With a new roof installed in 2022, newer hot water heaters, and multiple AC units all updated between 2015 and 2023, this home ensures comfort and peace of mind. Hurricane protection is expertly provided through custom impact front doors, impact glass, and shutters, showcasing this property as a true sanctuary. Experience the charm of sunset views over the golf course from your expansive screened rear patio and enjoy classic luxurious living!
Features of 6483 Enclave Way
| MLS® # | RX-11117035 |
|---|---|
| USD | $3,495,000 |
| CAD | $4,899,466 |
| CNY | 元24,866,121 |
| EUR | €3,007,486 |
| GBP | £2,617,486 |
| RUB | ₽282,318,062 |
| HOA Fees | $1,220 |
| Bedrooms | 6 |
| Bathrooms | 7.00 |
| Full Baths | 6 |
| Half Baths | 1 |
| Total Square Footage | 5,772 |
| Living Square Footage | 4,621 |
| Square Footage | Tax Rolls |
| Acres | 0.00 |
| Year Built | 1999 |
| Type | Residential |
| Sub-Type | Single Family Detached |
| Restrictions | None |
| Style | Mediterranean, Courtyard |
| Unit Floor | 0 |
| Status | Pending |
| HOPA | No Hopa |
| Membership Equity | Yes |
Community Information
| Address | 6483 Enclave Way |
|---|---|
| Area | 4660 |
| Subdivision | Enclave |
| Development | Woodfield Country Club |
| City | Boca Raton |
| County | Palm Beach |
| State | FL |
| Zip Code | 33496 |
Amenities
| Amenities | Basketball, Clubhouse, Exercise Room, Game Room, Golf Course, Library, Pool, Sauna, Tennis, Whirlpool |
|---|---|
| Utilities | Cable, Gas Natural, Public Sewer, Public Water |
| Parking | Driveway, Garage - Attached |
| # of Garages | 2 |
| View | Golf |
| Is Waterfront | Yes |
| Waterfront | None |
| Has Pool | Yes |
| Pool | Heated, Inground, Spa |
| Pets Allowed | Yes |
| Unit | On Golf Course |
| Subdivision Amenities | Basketball, Clubhouse, Exercise Room, Game Room, Golf Course Community, Library, Pool, Sauna, Community Tennis Courts, Whirlpool |
| Security | Gate - Manned, Security Patrol, Security Sys-Owned |
| Guest House | Yes |
Interior
| Interior Features | Built-in Shelves, Pantry, Split Bedroom, Volume Ceiling, Walk-in Closet |
|---|---|
| Appliances | Auto Garage Open, Central Vacuum, Dishwasher, Dryer, Ice Maker, Microwave, Range - Electric, Refrigerator, Smoke Detector, Washer, Water Heater - Gas, Purifier |
| Heating | Electric, Window/Wall |
| Cooling | Central, Electric |
| Fireplace | No |
| # of Stories | 2 |
| Stories | 2.00 |
| Furnished | Unfurnished |
| Master Bedroom | Dual Sinks, Mstr Bdrm - Ground, Separate Shower, Whirlpool Spa |
Exterior
| Exterior Features | Auto Sprinkler, Covered Patio, Open Patio |
|---|---|
| Lot Description | < 1/4 Acre |
| Windows | Plantation Shutters, Sliding, Single Hung Metal |
| Roof | Flat Tile |
| Construction | CBS |
| Front Exposure | East |
School Information
| Elementary | Calusa Elementary School |
|---|---|
| Middle | Omni Middle School |
| High | Spanish River Community High School |
Additional Information
| Date Listed | August 19th, 2025 |
|---|---|
| Days on Market | 53 |
| Zoning | Res |
| Foreclosure | No |
| Short Sale | No |
| RE / Bank Owned | No |
| HOA Fees | 1220 |
| Parcel ID | 06424704210000340 |
Room Dimensions
| Master Bedroom | 20 x 18 |
|---|---|
| Bedroom 2 | 13 x 14 |
| Bedroom 3 | 13 x 14 |
| Bedroom 4 | 14 x 12 |
| Bedroom 5 | 12 x 15 |
| Family Room | 28 x 18 |
| Living Room | 23 x 25 |
| Kitchen | 12 x 14 |
| Bonus Room | 12 x 13 |
Listing Details
| Office | Lang Realty/ BR |
|---|---|
| regionalmanagement@langrealty.com |

