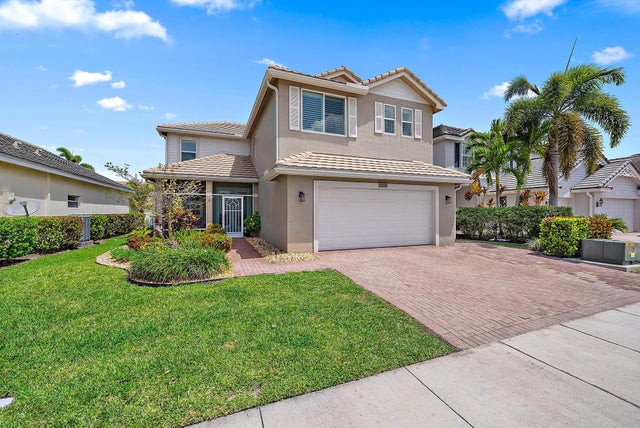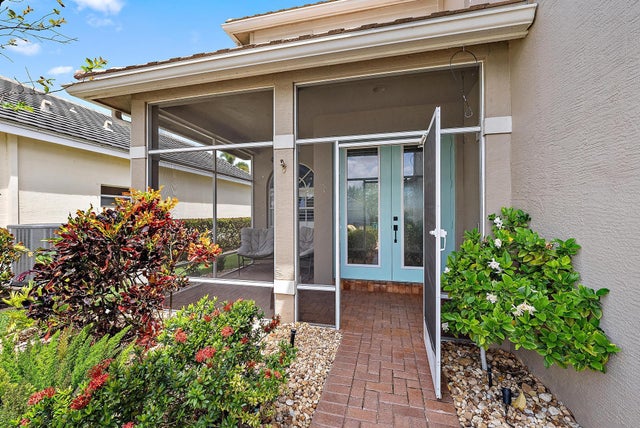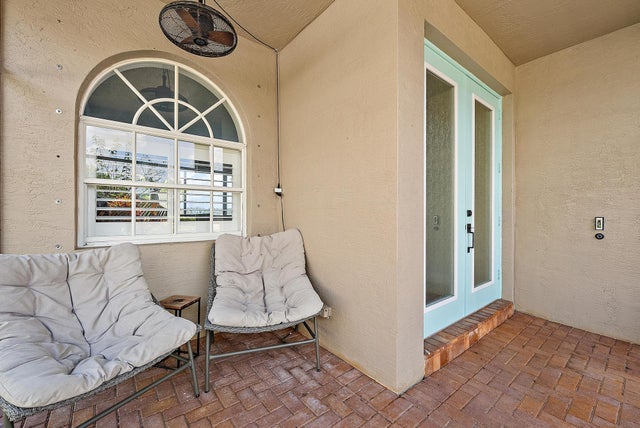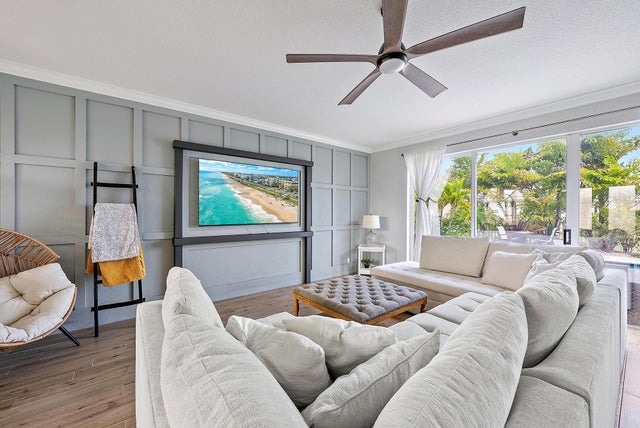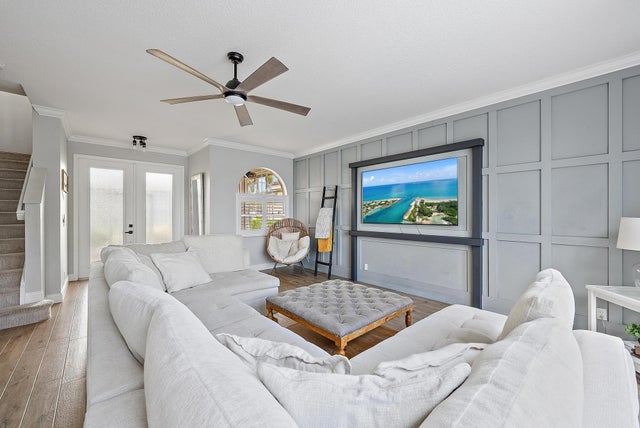About 11534 Sw Glengarry Court
Don't miss this beautifully updated lakefront home in the gated community of Victoria Parc Estates featuring 3 bedrooms, 2.1 baths, a first-floor den/playroom, and a large upstairs flex space which could be a living room, office, gym, playroom - you name it! Enjoy a private backyard oasis with a saltwater pool, tropical landscaping, and stunning wide water lake views. Inside, enjoy an open layout with modern finishes, light-filled living areas, and versatile spaces perfect for work or play. Residents of Victoria Parc enjoy walkable parks, trails, shopping, dining, and tons of community events. Experience the lifestyle and convenience of Tradition living!
Features of 11534 Sw Glengarry Court
| MLS® # | RX-11117076 |
|---|---|
| USD | $499,900 |
| CAD | $700,785 |
| CNY | 元3,556,674 |
| EUR | €430,169 |
| GBP | £374,387 |
| RUB | ₽40,380,772 |
| HOA Fees | $432 |
| Bedrooms | 3 |
| Bathrooms | 3.00 |
| Full Baths | 2 |
| Half Baths | 1 |
| Total Square Footage | 3,165 |
| Living Square Footage | 2,548 |
| Square Footage | Tax Rolls |
| Acres | 0.13 |
| Year Built | 2007 |
| Type | Residential |
| Sub-Type | Single Family Detached |
| Restrictions | Comercial Vehicles Prohibited, Lease OK w/Restrict, No Boat, No RV |
| Style | < 4 Floors |
| Unit Floor | 0 |
| Status | Price Change |
| HOPA | No Hopa |
| Membership Equity | No |
Community Information
| Address | 11534 Sw Glengarry Court |
|---|---|
| Area | 7800 |
| Subdivision | TRADITION PLAT NO 29 |
| City | Port Saint Lucie |
| County | St. Lucie |
| State | FL |
| Zip Code | 34987 |
Amenities
| Amenities | Sidewalks, Street Lights |
|---|---|
| Utilities | Cable, 3-Phase Electric, Public Sewer, Public Water |
| Parking | Driveway, Garage - Attached |
| # of Garages | 2 |
| View | Lake, Pool |
| Is Waterfront | Yes |
| Waterfront | Lake |
| Has Pool | Yes |
| Pool | Inground, Salt Water |
| Pets Allowed | Yes |
| Subdivision Amenities | Sidewalks, Street Lights |
| Security | Gate - Unmanned |
Interior
| Interior Features | French Door, Pantry, Split Bedroom, Upstairs Living Area, Walk-in Closet |
|---|---|
| Appliances | Auto Garage Open, Dishwasher, Dryer, Microwave, Refrigerator, Washer |
| Heating | Central |
| Cooling | Ceiling Fan, Central |
| Fireplace | No |
| # of Stories | 2 |
| Stories | 2.00 |
| Furnished | Unfurnished |
| Master Bedroom | Dual Sinks |
Exterior
| Exterior Features | Auto Sprinkler, Screened Patio |
|---|---|
| Lot Description | < 1/4 Acre |
| Windows | Plantation Shutters |
| Roof | Concrete Tile |
| Construction | CBS, Frame/Stucco |
| Front Exposure | Southwest |
Additional Information
| Date Listed | August 20th, 2025 |
|---|---|
| Days on Market | 53 |
| Zoning | Master |
| Foreclosure | No |
| Short Sale | No |
| RE / Bank Owned | No |
| HOA Fees | 432 |
| Parcel ID | 430470100740006 |
Room Dimensions
| Master Bedroom | 18 x 17 |
|---|---|
| Living Room | 20 x 19 |
| Kitchen | 17 x 10 |
Listing Details
| Office | Compass Florida LLC |
|---|---|
| brokerfl@compass.com |

