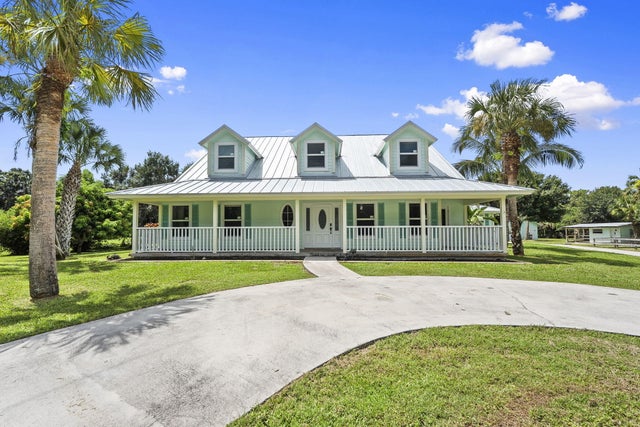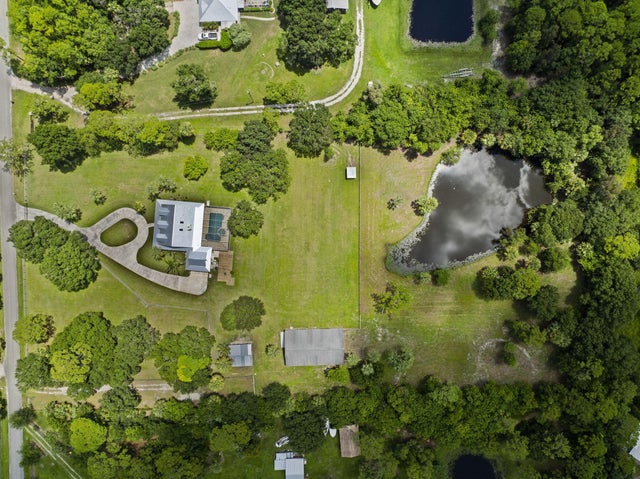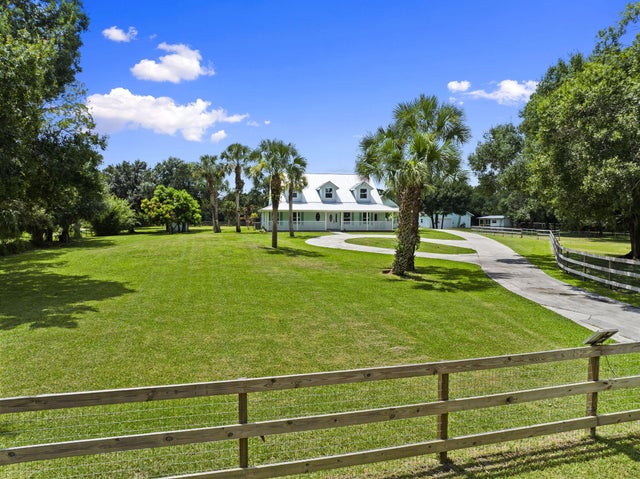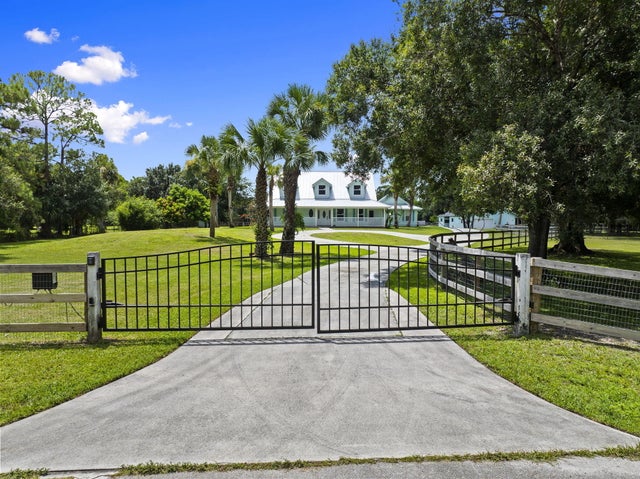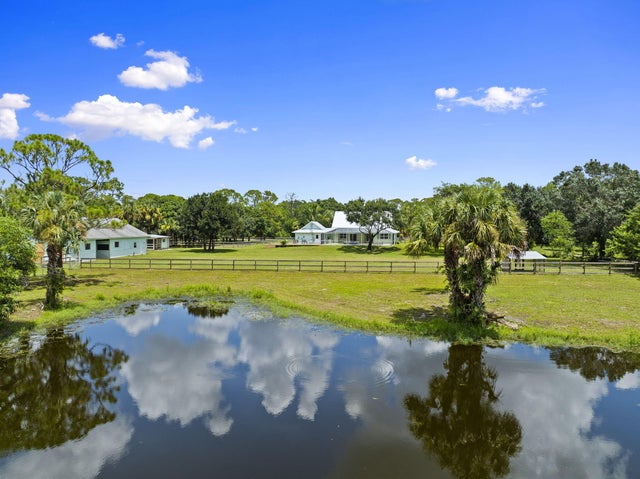About 5454 Sw Quail Hollow Street
Discover the perfect blend of country charm and modern comfort in this Palm City Farms pool home on 4.6 fully fenced acres. This spacious 4 bedroom, 2.5 bath farmhouse features anew metal roof, impact doors and windows, and two new ac units for year round comfort. The updated master bath offers a fresh spa like retreat, while the inviting kitchen and living spaces are perfect for gatherings. Step outside to enjoy a sparkling enclosed pool and spa, a 4-stall barn ideal for horses and storage, and a scenic pond that adds to the property's serene settings. Plenty of room for livestock, gardening, or just enjoying the peace and privacy of country living.
Features of 5454 Sw Quail Hollow Street
| MLS® # | RX-11117097 |
|---|---|
| USD | $1,490,000 |
| CAD | $2,076,613 |
| CNY | 元10,578,702 |
| EUR | €1,279,268 |
| GBP | £1,127,209 |
| RUB | ₽118,901,553 |
| Bedrooms | 4 |
| Bathrooms | 3.00 |
| Full Baths | 2 |
| Half Baths | 1 |
| Total Square Footage | 3,000 |
| Living Square Footage | 3,000 |
| Square Footage | Floor Plan |
| Acres | 0.00 |
| Year Built | 1993 |
| Type | Residential |
| Sub-Type | Single Family Detached |
| Restrictions | None |
| Style | Multi-Level, Rustic |
| Unit Floor | 0 |
| Status | Active |
| HOPA | No Hopa |
| Membership Equity | No |
Community Information
| Address | 5454 Sw Quail Hollow Street |
|---|---|
| Area | 10 - Palm City West/Indiantown |
| Subdivision | Palm City Farms |
| City | Palm City |
| County | Martin |
| State | FL |
| Zip Code | 34990 |
Amenities
| Amenities | None |
|---|---|
| Utilities | Cable, 3-Phase Electric, Gas Natural, Septic, Well Water |
| Parking | 2+ Spaces, Drive - Circular, Garage - Building, RV/Boat, Garage - Detached |
| # of Garages | 2 |
| View | Pond |
| Is Waterfront | No |
| Waterfront | None, Pond |
| Has Pool | Yes |
| Pool | Concrete, Inground, Screened, Spa |
| Pets Allowed | Yes |
| Subdivision Amenities | None |
| Security | None |
Interior
| Interior Features | Entry Lvl Lvng Area, Pantry, Sky Light(s), Volume Ceiling, Walk-in Closet, Ctdrl/Vault Ceilings, Fireplace(s) |
|---|---|
| Appliances | Dishwasher, Dryer, Microwave, Range - Gas, Refrigerator, Water Heater - Elec, Water Softener-Rntd, Generator Whle House |
| Heating | Central, Electric, Central Individual |
| Cooling | Ceiling Fan, Central, Central Individual |
| Fireplace | Yes |
| # of Stories | 2 |
| Stories | 2.00 |
| Furnished | Unfurnished |
| Master Bedroom | Dual Sinks, Mstr Bdrm - Ground, Separate Shower, Separate Tub |
Exterior
| Exterior Features | Covered Patio, Fence, Screened Patio, Shed, Built-in Grill, Fruit Tree(s), Extra Building, Utility Barn, Open Porch, Wrap Porch |
|---|---|
| Lot Description | 4 to < 5 Acres |
| Roof | Metal |
| Construction | Frame, Woodside |
| Front Exposure | North |
Additional Information
| Date Listed | August 20th, 2025 |
|---|---|
| Days on Market | 70 |
| Zoning | A-2 |
| Foreclosure | No |
| Short Sale | No |
| RE / Bank Owned | No |
| Parcel ID | 273840002000003709 |
Room Dimensions
| Master Bedroom | 15 x 15 |
|---|---|
| Living Room | 21 x 20 |
| Kitchen | 14 x 8 |
Listing Details
| Office | Real Broker, LLC |
|---|---|
| flbroker@therealbrokerage.com |

