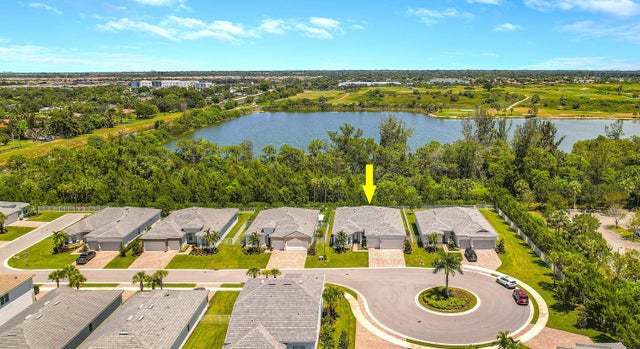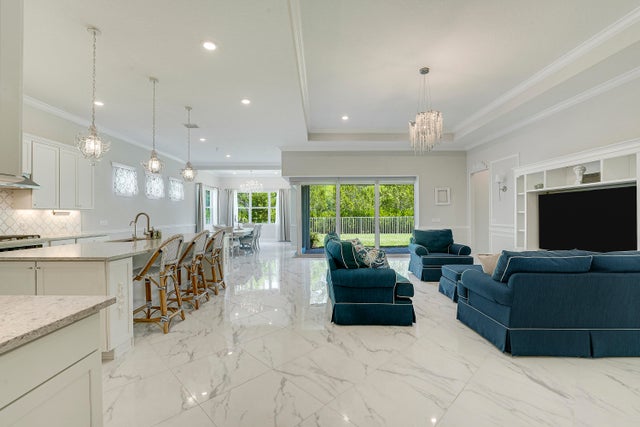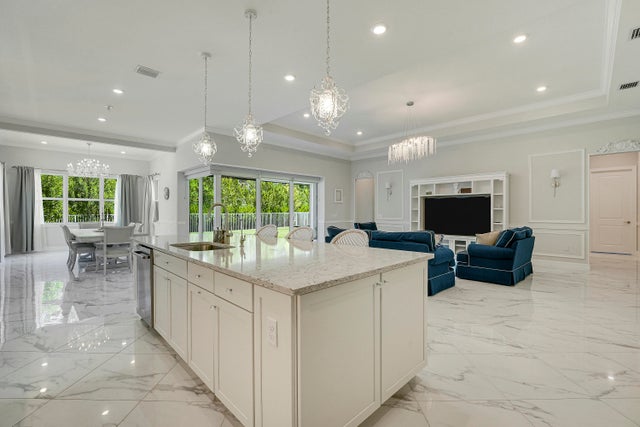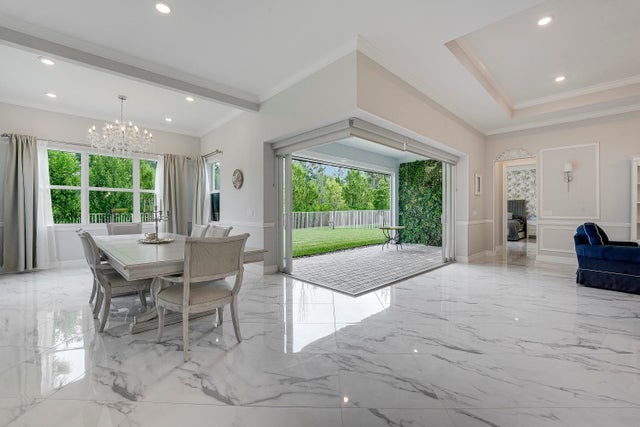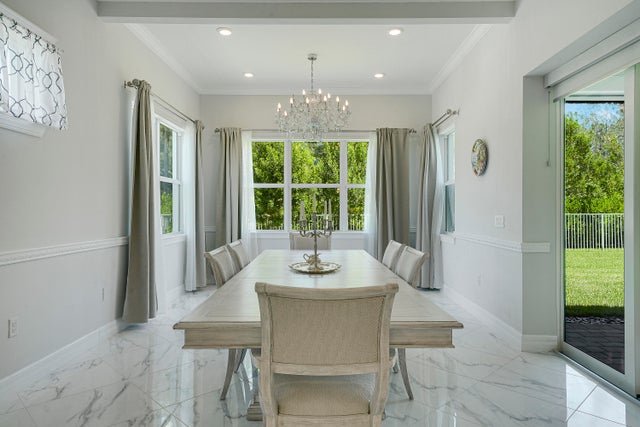About 5320 Blue Reed Lane
Nature abounds as you enter this pristine, elegantly designed, 3b, 3ba + office/den, single story 2023 home in the coveted estate section of Windsong Estates! One of only five along the nature preserve. Very private. Very peaceful. Hear sounds of chirping birds on covered patio w/custom full length elec screen. Zero corner sliders w/wireless shades. Sparkling 24'' porcelain tile & crown molding. Spacious primary w/views. Spa bath w/large walk-in secure lock closet. Custom shelved closets. Granite counters, marble mosaic backsplash. KitchenAid appl. Gas stove. Two ovens! Walk-in pantry. Whole house wtr filt sys & under sink rev osmosis. Tankless gas w/h. Epoxy garage floors. ATT fiber internet! Relax poolside/play pickleball/grill. Best value! Near everything. You'll love living here!
Features of 5320 Blue Reed Lane
| MLS® # | RX-11117107 |
|---|---|
| USD | $1,050,000 |
| CAD | $1,474,568 |
| CNY | 元7,482,720 |
| EUR | €903,599 |
| GBP | £786,392 |
| RUB | ₽82,686,450 |
| HOA Fees | $343 |
| Bedrooms | 3 |
| Bathrooms | 3.00 |
| Full Baths | 3 |
| Total Square Footage | 3,536 |
| Living Square Footage | 2,658 |
| Square Footage | Tax Rolls |
| Acres | 0.21 |
| Year Built | 2023 |
| Type | Residential |
| Sub-Type | Single Family Detached |
| Restrictions | Buyer Approval, No Lease First 2 Years, Tenant Approval |
| Unit Floor | 0 |
| Status | Active Under Contract |
| HOPA | No Hopa |
| Membership Equity | No |
Community Information
| Address | 5320 Blue Reed Lane |
|---|---|
| Area | 5790 |
| Subdivision | WINDSONG ESTATES |
| City | Lake Worth |
| County | Palm Beach |
| State | FL |
| Zip Code | 33467 |
Amenities
| Amenities | Pickleball, Pool, Picnic Area, Cabana |
|---|---|
| Utilities | 3-Phase Electric, Gas Natural, Public Sewer, Public Water |
| # of Garages | 3 |
| View | Preserve |
| Is Waterfront | No |
| Waterfront | None |
| Has Pool | No |
| Pets Allowed | Yes |
| Subdivision Amenities | Pickleball, Pool, Picnic Area, Cabana |
| Security | Gate - Unmanned |
Interior
| Interior Features | Built-in Shelves, Pantry, Walk-in Closet, Stack Bedrooms |
|---|---|
| Appliances | Dishwasher, Dryer, Microwave, Range - Gas, Refrigerator, Reverse Osmosis Water Treatment, Washer, Water Heater - Gas, Wall Oven |
| Heating | Central, Electric |
| Cooling | Ceiling Fan, Central, Electric |
| Fireplace | No |
| # of Stories | 1 |
| Stories | 1.00 |
| Furnished | Unfurnished |
| Master Bedroom | Dual Sinks, Mstr Bdrm - Ground, Separate Shower |
Exterior
| Lot Description | < 1/4 Acre |
|---|---|
| Windows | Blinds, Impact Glass, Drapes |
| Construction | CBS |
| Front Exposure | West |
School Information
| Elementary | Discovery Elementary School |
|---|---|
| Middle | Woodlands Middle School |
| High | Dr. Joaquin Garcia High School |
Additional Information
| Date Listed | August 20th, 2025 |
|---|---|
| Days on Market | 55 |
| Zoning | RS |
| Foreclosure | No |
| Short Sale | No |
| RE / Bank Owned | No |
| HOA Fees | 343 |
| Parcel ID | 00424431080000460 |
Room Dimensions
| Master Bedroom | 1 x 1 |
|---|---|
| Living Room | 1 x 1 |
| Kitchen | 1 x 1 |
Listing Details
| Office | Robert Slack LLC |
|---|---|
| mls@robertslack.com |

