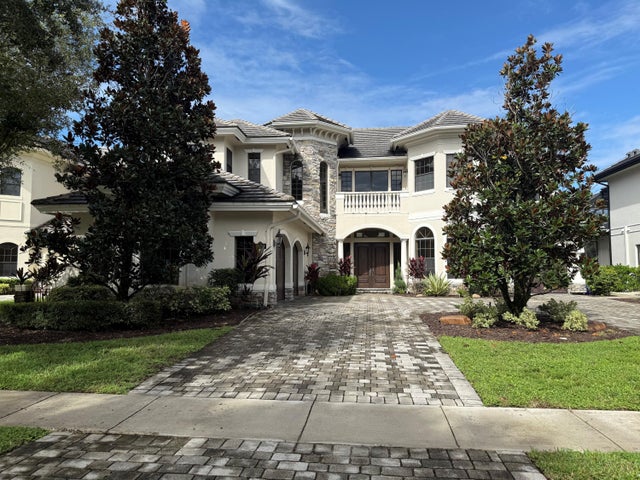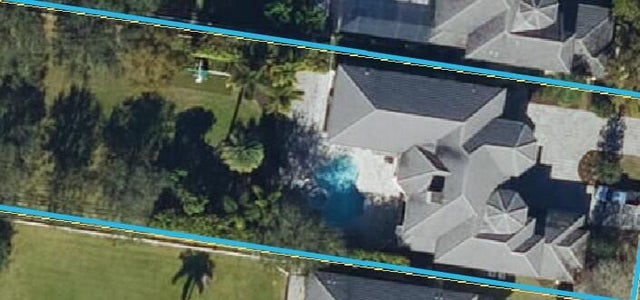Features of 8979 Three Rail Drive
| MLS® # | RX-11117113 |
|---|---|
| USD | $1,749,000 |
| CAD | $2,455,141 |
| CNY | 元12,474,043 |
| EUR | €1,511,862 |
| GBP | £1,311,677 |
| RUB | ₽141,928,901 |
| HOA Fees | $550 |
| Bedrooms | 6 |
| Bathrooms | 9.00 |
| Full Baths | 8 |
| Half Baths | 1 |
| Total Square Footage | 6,594 |
| Living Square Footage | 5,597 |
| Square Footage | Tax Rolls |
| Acres | 0.00 |
| Year Built | 2007 |
| Type | Residential |
| Sub-Type | Single Family Detached |
| Restrictions | Buyer Approval, Lease OK |
| Style | Mediterranean |
| Unit Floor | 0 |
| Status | Pending |
| HOPA | No Hopa |
| Membership Equity | No |
Community Information
| Address | 8979 Three Rail Drive |
|---|---|
| Area | 4710 |
| Subdivision | Equus |
| City | Boynton Beach |
| County | Palm Beach |
| State | FL |
| Zip Code | 33472 |
Amenities
| Amenities | Billiards, Clubhouse, Community Room, Exercise Room, Lobby, Manager on Site, Picnic Area, Playground, Pool, Sidewalks, Spa-Hot Tub, Tennis, Bike - Jog, Horse Trails, Horses Permitted, Street Lights |
|---|---|
| Utilities | Cable, Public Sewer, Public Water |
| Parking | Drive - Circular, Garage - Attached |
| # of Garages | 3 |
| View | Lake |
| Is Waterfront | Yes |
| Waterfront | Lake |
| Has Pool | Yes |
| Pool | Inground, Spa, Gunite, Freeform |
| Pets Allowed | Yes |
| Subdivision Amenities | Billiards, Clubhouse, Community Room, Exercise Room, Lobby, Manager on Site, Picnic Area, Playground, Pool, Sidewalks, Spa-Hot Tub, Community Tennis Courts, Bike - Jog, Horse Trails, Horses Permitted, Street Lights |
| Security | Gate - Manned, Security Patrol, Private Guard |
Interior
| Interior Features | Ctdrl/Vault Ceilings, Decorative Fireplace, Fireplace(s), Cook Island, Laundry Tub, Pantry, Roman Tub, Split Bedroom, Volume Ceiling, Walk-in Closet, Wet Bar, Built-in Shelves, Closet Cabinets, Second/Third Floor Concrete |
|---|---|
| Appliances | Auto Garage Open, Dishwasher, Disposal, Dryer, Fire Alarm, Ice Maker, Microwave, Refrigerator, Smoke Detector, Storm Shutters, Wall Oven, Washer, Water Heater - Gas, Intercom, Central Vacuum, Range - Gas, Cooktop |
| Heating | Central, Electric |
| Cooling | Central, Electric |
| Fireplace | Yes |
| # of Stories | 2 |
| Stories | 2.00 |
| Furnished | Unfurnished |
| Master Bedroom | Mstr Bdrm - Upstairs, Separate Shower, Whirlpool Spa, Bidet, 2 Master Baths |
Exterior
| Exterior Features | Auto Sprinkler, Fence, Lake/Canal Sprinkler, Zoned Sprinkler, Screen Porch |
|---|---|
| Lot Description | 1/4 to 1/2 Acre |
| Windows | Impact Glass |
| Roof | Concrete Tile |
| Construction | CBS, Stone |
| Front Exposure | Southeast |
School Information
| Elementary | Sunset Palms Elementary School |
|---|---|
| Middle | West Boynton |
| High | Park Vista Community High School |
Additional Information
| Date Listed | August 20th, 2025 |
|---|---|
| Days on Market | 54 |
| Zoning | res/arg |
| Foreclosure | No |
| Short Sale | No |
| RE / Bank Owned | No |
| HOA Fees | 550.09 |
| Parcel ID | 00424518110001720 |
Room Dimensions
| Master Bedroom | 19 x 16 |
|---|---|
| Bedroom 2 | 17 x 13 |
| Bedroom 3 | 11.4 x 11.3 |
| Bedroom 4 | 16.6 x 15.9 |
| Bedroom 5 | 12.6 x 12 |
| Den | 17 x 13 |
| Dining Room | 20 x 13 |
| Living Room | 22 x 19 |
| Kitchen | 16 x 14 |
| Bonus Room | 12.1 x 12.9, 18.8 x 12 |
Listing Details
| Office | The Keyes Company |
|---|---|
| jenniferschillace@keyes.com |


