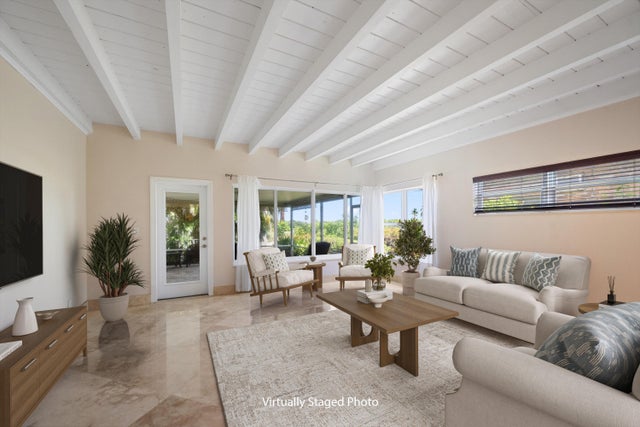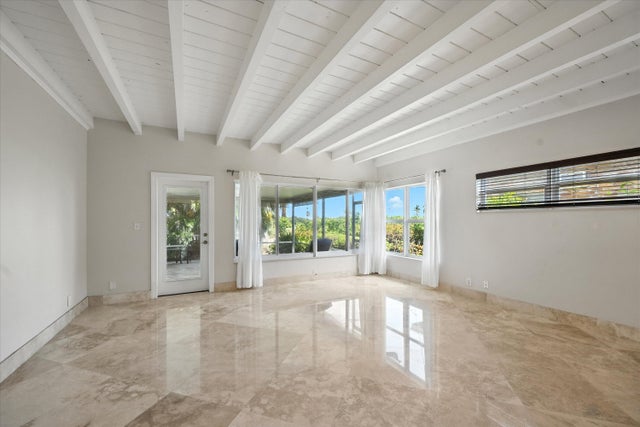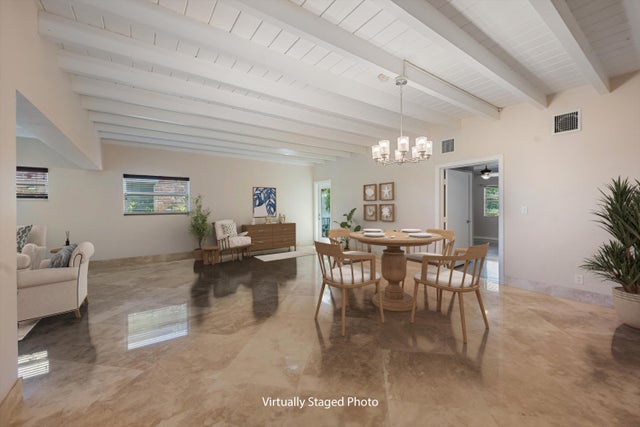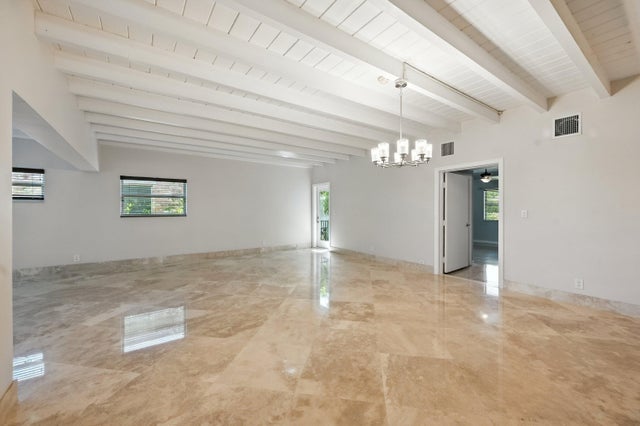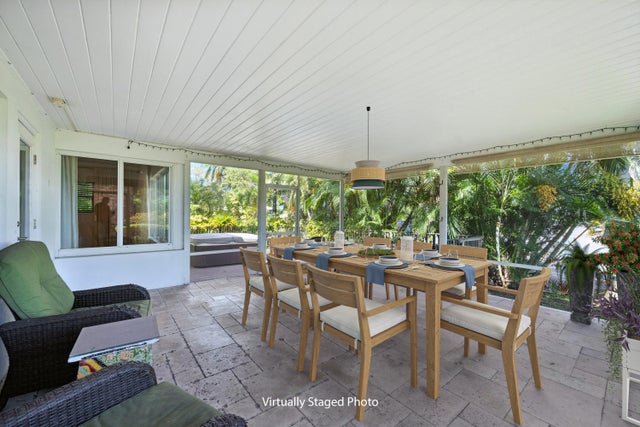About 632 N Lakeside Drive
Mid-century bungalow on a corner lot directly on the golf course in Lake Worth Beach. This desirable North Lakeside Drive address has an open floor plan with gorgeous travertine floors in the living area and terrazzo in the bedrooms. All impact glass, large screened patio, hot tub, 2 car garage, and fully fenced back yard. Roof installed 2014 with many upgrades and enhancements for insurance. No HOA and room for a pool.
Features of 632 N Lakeside Drive
| MLS® # | RX-11117174 |
|---|---|
| USD | $779,000 |
| CAD | $1,093,513 |
| CNY | 元5,555,906 |
| EUR | €673,379 |
| GBP | £584,217 |
| RUB | ₽63,214,759 |
| Bedrooms | 2 |
| Bathrooms | 2.00 |
| Full Baths | 2 |
| Total Square Footage | 2,650 |
| Living Square Footage | 1,739 |
| Square Footage | Tax Rolls |
| Acres | 0.15 |
| Year Built | 1956 |
| Type | Residential |
| Sub-Type | Single Family Detached |
| Restrictions | None |
| Unit Floor | 0 |
| Status | Active |
| HOPA | No Hopa |
| Membership Equity | No |
Community Information
| Address | 632 N Lakeside Drive |
|---|---|
| Area | 5600 |
| Subdivision | LAKE WORTH TOWN OF |
| City | Lake Worth Beach |
| County | Palm Beach |
| State | FL |
| Zip Code | 33460 |
Amenities
| Amenities | Bike - Jog, Sidewalks |
|---|---|
| Utilities | Public Sewer, Public Water |
| Parking | Drive - Circular, Driveway, Garage - Attached |
| # of Garages | 2 |
| View | Golf |
| Is Waterfront | No |
| Waterfront | None |
| Has Pool | No |
| Pets Allowed | Yes |
| Unit | Corner |
| Subdivision Amenities | Bike - Jog, Sidewalks |
Interior
| Interior Features | Split Bedroom, Walk-in Closet |
|---|---|
| Appliances | Auto Garage Open, Dishwasher, Microwave, Range - Gas, Refrigerator |
| Heating | Central |
| Cooling | Central |
| Fireplace | No |
| # of Stories | 1 |
| Stories | 1.00 |
| Furnished | Unfurnished |
| Master Bedroom | Mstr Bdrm - Ground |
Exterior
| Exterior Features | Screen Porch |
|---|---|
| Lot Description | < 1/4 Acre, East of US-1, Corner Lot |
| Construction | CBS |
| Front Exposure | West |
Additional Information
| Date Listed | August 20th, 2025 |
|---|---|
| Days on Market | 54 |
| Zoning | SF-R(c |
| Foreclosure | No |
| Short Sale | No |
| RE / Bank Owned | No |
| Parcel ID | 38434421154240080 |
Room Dimensions
| Master Bedroom | 22 x 16 |
|---|---|
| Bedroom 2 | 20 x 13 |
| Living Room | 18 x 18 |
| Kitchen | 17 x 13 |
Listing Details
| Office | The Corcoran Group |
|---|---|
| sharon.weber@corcoran.com |

