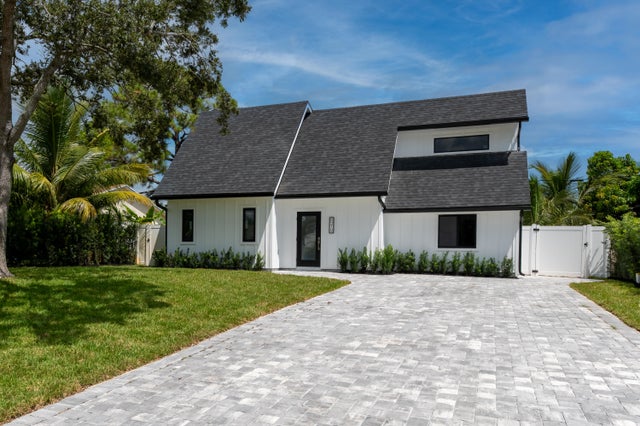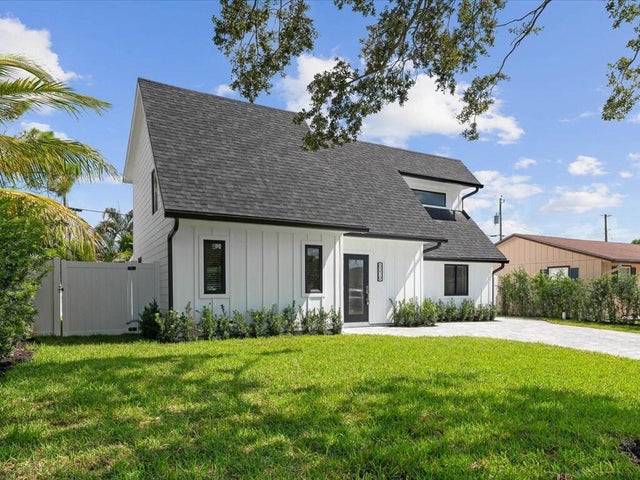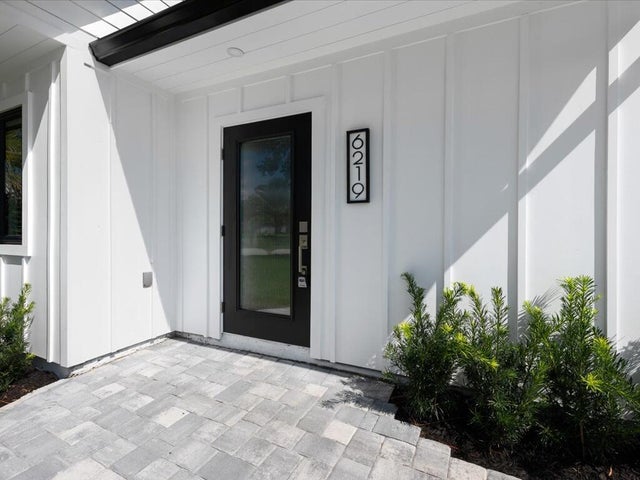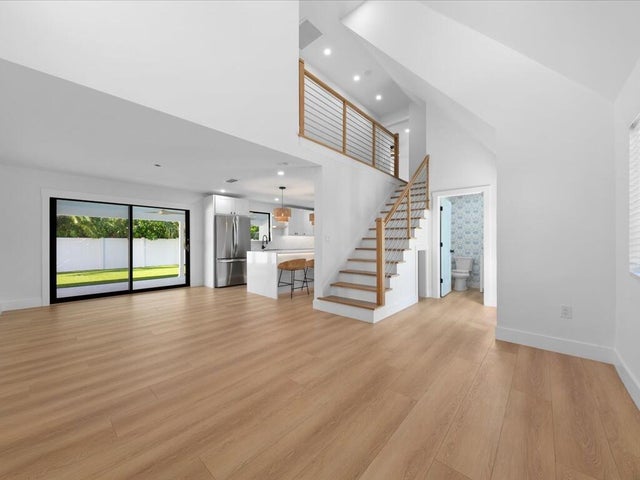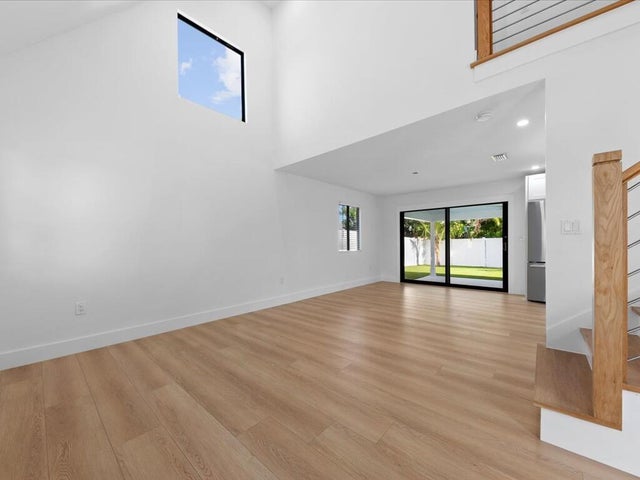About 6219 Dimond Street
Stunning, fully renovated coastal farmhouse in Jupiter Heights! This beautiful remodeled 3 bedroom, 3.5 bathroom home is a must-see! Every inch of the 1,705 sqft home has been thoughtfully designed with luxury and comfort in mind. Each bedroom features its own private en-suite bathroom and walk-in closet, offering ultimate privacy and convenience. The primary suite boasts a sleek, spacious bathroom and a full size built in safe discretely tucked away in the closet. Designed for entertaining, the kitchen includes a large island with an open flow to the dining room and living area. Step outside to a fully turfed backyard oasis completed with beautiful palm trees and a spacious covered patio ideal for relaxing and entertaining year-round. Don't miss this one of a kind opportunity!
Features of 6219 Dimond Street
| MLS® # | RX-11117183 |
|---|---|
| USD | $699,900 |
| CAD | $982,905 |
| CNY | 元4,987,767 |
| EUR | €602,313 |
| GBP | £524,187 |
| RUB | ₽55,116,425 |
| Bedrooms | 3 |
| Bathrooms | 4.00 |
| Full Baths | 3 |
| Half Baths | 1 |
| Total Square Footage | 1,705 |
| Living Square Footage | 1,705 |
| Square Footage | Developer |
| Acres | 0.14 |
| Year Built | 1986 |
| Type | Residential |
| Sub-Type | Single Family Detached |
| Restrictions | None |
| Style | Ranch, Traditional |
| Unit Floor | 0 |
| Status | Price Change |
| HOPA | No Hopa |
| Membership Equity | No |
Community Information
| Address | 6219 Dimond Street |
|---|---|
| Area | 5330 |
| Subdivision | NORTH PALM BEACH HEIGHTS SEC 2B |
| Development | Heights of Jupiter |
| City | Jupiter |
| County | Palm Beach |
| State | FL |
| Zip Code | 33458 |
Amenities
| Amenities | Park, Playground |
|---|---|
| Utilities | None |
| Parking | 2+ Spaces |
| Is Waterfront | No |
| Waterfront | None |
| Has Pool | No |
| Pets Allowed | Yes |
| Subdivision Amenities | Park, Playground |
| Security | None |
| Guest House | No |
Interior
| Interior Features | Ctdrl/Vault Ceilings, Entry Lvl Lvng Area, Cook Island, Volume Ceiling, Walk-in Closet, Second/Third Floor Concrete |
|---|---|
| Appliances | Cooktop, Dishwasher, Disposal, Dryer, Freezer, Ice Maker, Microwave, Range - Electric, Refrigerator, Washer |
| Heating | Central |
| Cooling | Ceiling Fan, Central |
| Fireplace | No |
| # of Stories | 2 |
| Stories | 2.00 |
| Furnished | Turnkey |
| Master Bedroom | Dual Sinks, Mstr Bdrm - Ground, Separate Shower, Separate Tub |
Exterior
| Exterior Features | Auto Sprinkler, Covered Patio, Room for Pool, Zoned Sprinkler, Fence, Open Porch, Custom Lighting |
|---|---|
| Lot Description | < 1/4 Acre |
| Windows | Blinds |
| Roof | Comp Shingle |
| Construction | Frame, Fiber Cement Siding |
| Front Exposure | South |
School Information
| Elementary | Lighthouse Elementary School |
|---|---|
| Middle | Independence Middle School |
| High | William T. Dwyer High School |
Additional Information
| Date Listed | August 20th, 2025 |
|---|---|
| Days on Market | 56 |
| Zoning | R1(cit |
| Foreclosure | No |
| Short Sale | No |
| RE / Bank Owned | No |
| Parcel ID | 30424122030850100 |
Room Dimensions
| Master Bedroom | 15 x 14 |
|---|---|
| Bedroom 2 | 13 x 10 |
| Bedroom 3 | 12 x 12 |
| Dining Room | 12 x 12 |
| Living Room | 11 x 12 |
| Kitchen | 14 x 13 |
Listing Details
| Office | Dalton Wade Inc |
|---|---|
| phil@daltonwade.com |

