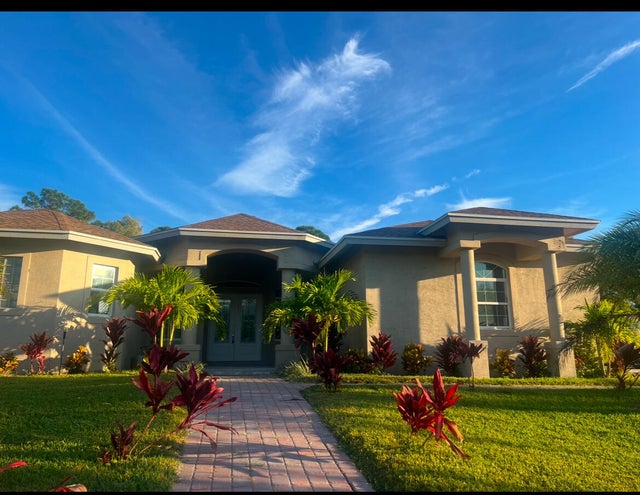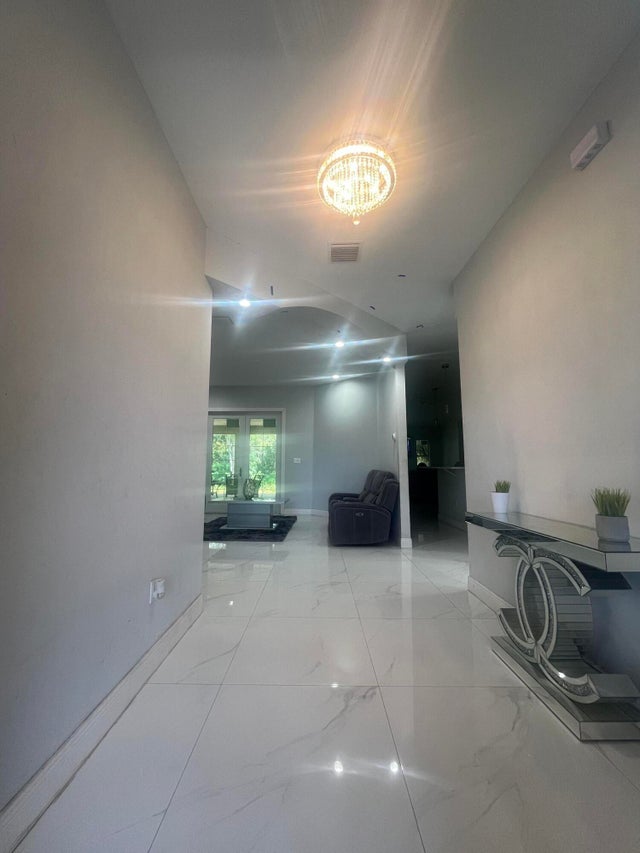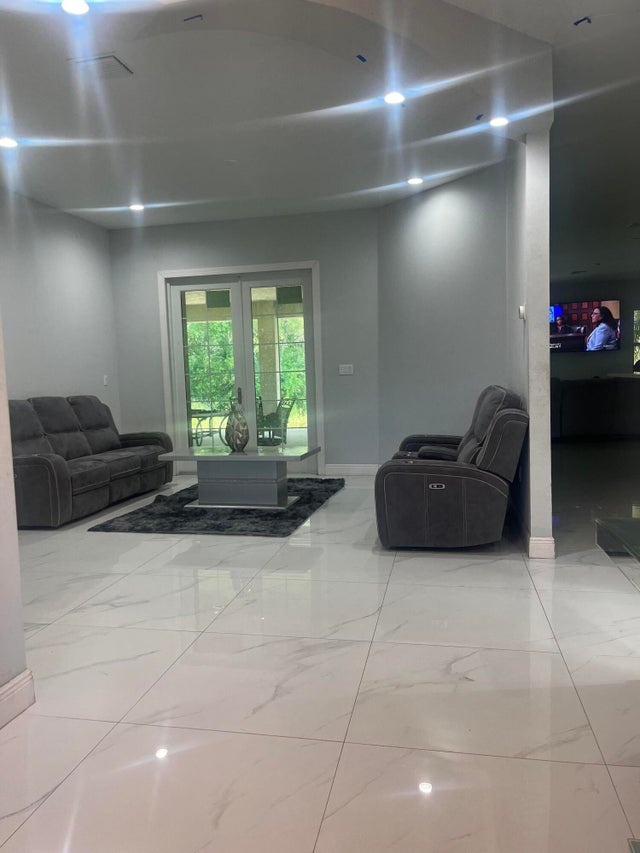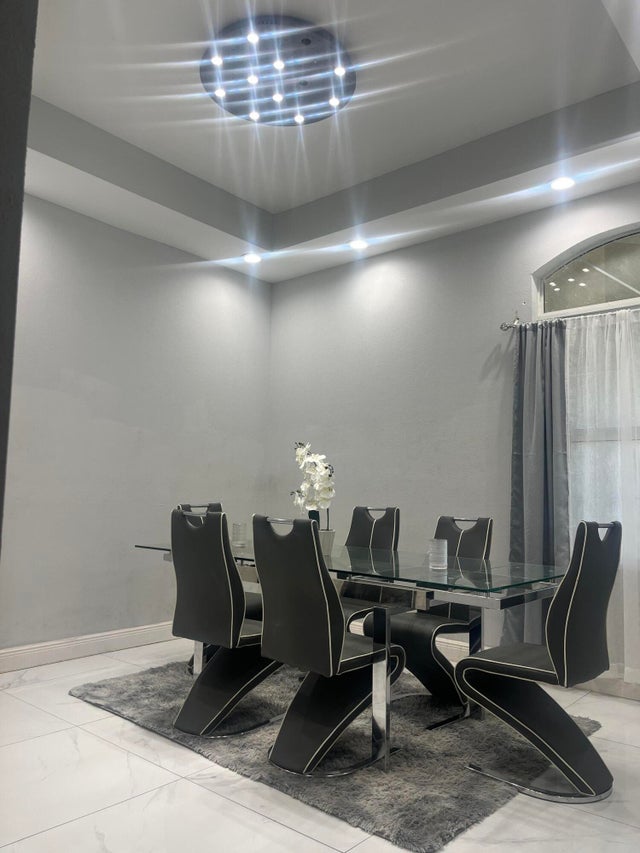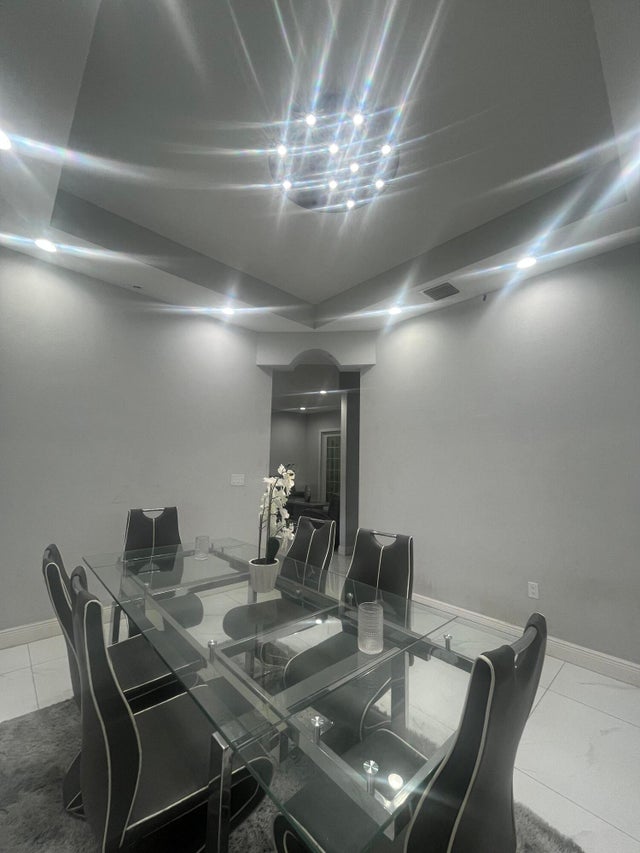About 18429 47th Court N
Beautiful 3-bedroom and a DEN which can be used as a 4th bedroom house with each room including their own bathroom and a half bathroom for visitors. This will not last. Come experience the country and city life all in one with this over an acre property.
Features of 18429 47th Court N
| MLS® # | RX-11117213 |
|---|---|
| USD | $779,500 |
| CAD | $1,091,199 |
| CNY | 元5,545,285 |
| EUR | €673,186 |
| GBP | £592,486 |
| RUB | ₽62,440,912 |
| Bedrooms | 3 |
| Bathrooms | 4.00 |
| Full Baths | 3 |
| Half Baths | 1 |
| Total Square Footage | 4,277 |
| Living Square Footage | 2,845 |
| Square Footage | Tax Rolls |
| Acres | 1.29 |
| Year Built | 2024 |
| Type | Residential |
| Sub-Type | Single Family Detached |
| Restrictions | None |
| Style | Contemporary, Patio Home |
| Unit Floor | 0 |
| Status | Active |
| HOPA | No Hopa |
| Membership Equity | No |
Community Information
| Address | 18429 47th Court N |
|---|---|
| Area | 5540 |
| Subdivision | Acreage |
| City | The Acreage |
| County | Palm Beach |
| State | FL |
| Zip Code | 33470 |
Amenities
| Amenities | Park, Playground |
|---|---|
| Utilities | Cable, 3-Phase Electric, Septic, Well Water |
| Parking | Garage - Attached |
| # of Garages | 2 |
| View | Canal |
| Is Waterfront | Yes |
| Waterfront | Canal Width 1 - 80 |
| Has Pool | No |
| Pets Allowed | Yes |
| Subdivision Amenities | Park, Playground |
| Security | None |
Interior
| Interior Features | Bar, Foyer, French Door, Cook Island, Pantry, Roman Tub, Volume Ceiling |
|---|---|
| Appliances | Microwave, Range - Electric, Refrigerator, Washer |
| Heating | Central |
| Cooling | Central, Electric |
| Fireplace | No |
| # of Stories | 1 |
| Stories | 1.00 |
| Furnished | Furniture Negotiable |
| Master Bedroom | Dual Sinks, Separate Shower, Separate Tub |
Exterior
| Exterior Features | Fruit Tree(s) |
|---|---|
| Lot Description | Private Road, 1 to < 2 Acres |
| Windows | Impact Glass, Bay Window |
| Roof | Comp Shingle |
| Construction | Block, CBS, Concrete |
| Front Exposure | North |
School Information
| Elementary | Acreage Pines Elementary School |
|---|---|
| Middle | Osceola Creek Middle School |
| High | Seminole Ridge Community High School |
Additional Information
| Date Listed | August 20th, 2025 |
|---|---|
| Days on Market | 71 |
| Zoning | AR |
| Foreclosure | No |
| Short Sale | No |
| RE / Bank Owned | No |
| Parcel ID | 00404310000001620 |
Room Dimensions
| Master Bedroom | 20 x 14 |
|---|---|
| Living Room | 16 x 14 |
| Kitchen | 14 x 12 |
Listing Details
| Office | Home Solutions Team, LLC |
|---|---|
| alexb@my-hst.com |

