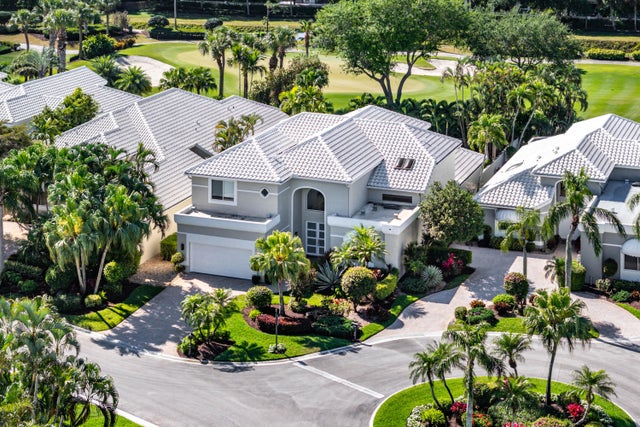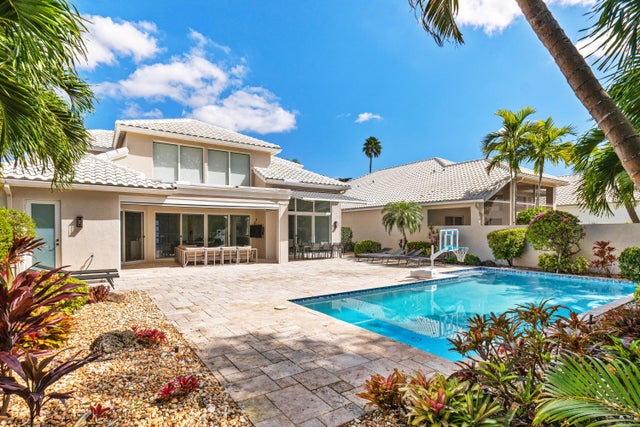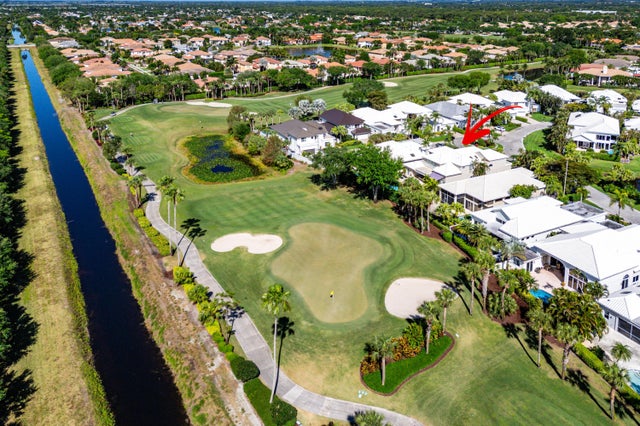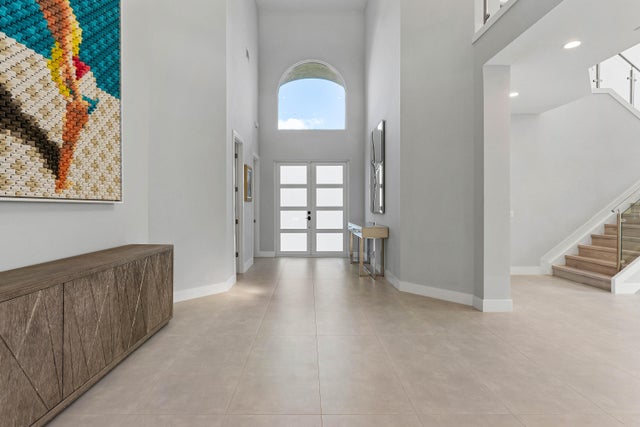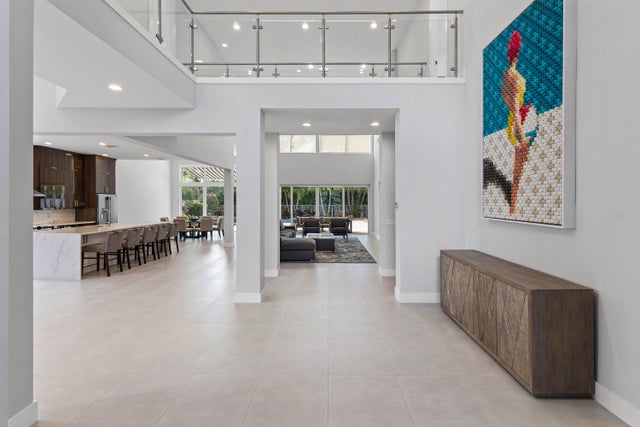About 17371 Bridleway Trail
Step into this exquisitely renovated home, where modern design meets comfort and functionality. As you enter, you're welcomed by soaring ceilings and expansive windows that flood the space with natural light, creating a bright and inviting atmosphere. The open-concept layout seamlessly blends elegance and practicality, offering an ideal everyday living and entertaining setting. The spacious living room, perfect for gathering with family and friends, features a striking fireplace and flows effortlessly into the breathtaking chef's kitchen. This culinary haven boasts sleek, custom cabinetry, an oversized island with ample seating, and high-end Frigidaire appliances. The kitchen also offers a casual eat-in area and a formal dining space, catering to any occasion. The luxurious primary suite is a true sanctuary with a massive walk-in closet and two private en-suite bathrooms. One bathroom is a spa-like retreat with dual vanities, a freestanding soaking tub, a water closet, and a spacious shower with dual shower heads. The second en-suite features a stylish walk-in shower, a vanity, and convenient access to the backyard, which also serves as a cabana bathroom. The main floor also includes a stylish half bath, an additional bedroom with its own en-suite bathroom, a well-equipped laundry room. Ascending the sleek glass-railed staircase, you'll find three generously sized bedrooms, each featuring a private en-suite bathroom and a walk-in closet, ensuring comfort and privacy for all. Step outside to your private oasis, where the beautifully landscaped backyard offers plenty of space for entertaining. Take a dip in the sparkling pool, relax under the electric retractable screen, and enjoy year-round comfort with the pool heater. This exceptional home is designed for both style and convenience, featuring impact-resistant glass throughout and automated blinds on every window. With its seamless blend of modern luxury and thoughtful details, this home is truly a masterpiece waiting to be yours. Located in The Polo Club, residents have access to the world-class country club amenities including two championship 18-hole golf courses, an award-winning tennis and pickleball program, a resort-style aquatics complex, a state-of-the-art fitness center and spa, diverse dining venues, and a vibrant year-round social calendar.
Features of 17371 Bridleway Trail
| MLS® # | RX-11117238 |
|---|---|
| USD | $3,245,000 |
| CAD | $4,549,003 |
| CNY | 元23,087,429 |
| EUR | €2,792,358 |
| GBP | £2,430,255 |
| RUB | ₽262,123,637 |
| HOA Fees | $467 |
| Bedrooms | 5 |
| Bathrooms | 7.00 |
| Full Baths | 6 |
| Half Baths | 1 |
| Total Square Footage | 6,304 |
| Living Square Footage | 4,242 |
| Square Footage | Tax Rolls |
| Acres | 0.24 |
| Year Built | 1989 |
| Type | Residential |
| Sub-Type | Single Family Detached |
| Restrictions | Buyer Approval, Comercial Vehicles Prohibited |
| Unit Floor | 0 |
| Status | Active |
| HOPA | No Hopa |
| Membership Equity | Yes |
Community Information
| Address | 17371 Bridleway Trail |
|---|---|
| Area | 4650 |
| Subdivision | LAKES OF SUTTON / POLO CLUB |
| Development | POLO CLUB |
| City | Boca Raton |
| County | Palm Beach |
| State | FL |
| Zip Code | 33496 |
Amenities
| Amenities | Basketball, Bike - Jog, Business Center, Cafe/Restaurant, Clubhouse, Exercise Room, Game Room, Golf Course, Manager on Site, Pickleball, Pool, Putting Green, Sauna, Spa-Hot Tub, Street Lights, Tennis, Whirlpool |
|---|---|
| Utilities | Cable, 3-Phase Electric, Public Sewer, Public Water, Underground |
| Parking | 2+ Spaces, Driveway, Garage - Attached |
| # of Garages | 2 |
| View | Golf |
| Is Waterfront | No |
| Waterfront | None |
| Has Pool | Yes |
| Pool | Equipment Included, Gunite, Heated, Inground |
| Pets Allowed | Restricted |
| Unit | On Golf Course |
| Subdivision Amenities | Basketball, Bike - Jog, Business Center, Cafe/Restaurant, Clubhouse, Exercise Room, Game Room, Golf Course Community, Manager on Site, Pickleball, Pool, Putting Green, Sauna, Spa-Hot Tub, Street Lights, Community Tennis Courts, Whirlpool |
| Security | Burglar Alarm, Gate - Manned, Private Guard, Security Patrol, Security Sys-Owned |
Interior
| Interior Features | Built-in Shelves, Closet Cabinets, Entry Lvl Lvng Area, Foyer, Cook Island, Roman Tub, Sky Light(s), Split Bedroom, Upstairs Living Area, Volume Ceiling, Walk-in Closet |
|---|---|
| Appliances | Auto Garage Open, Dishwasher, Disposal, Dryer, Freezer, Microwave, Range - Electric, Refrigerator, Smoke Detector, Washer, Water Heater - Elec |
| Heating | Central, Electric |
| Cooling | Central, Electric |
| Fireplace | No |
| # of Stories | 2 |
| Stories | 2.00 |
| Furnished | Unfurnished |
| Master Bedroom | 2 Master Baths, Dual Sinks, Mstr Bdrm - Ground, Separate Shower, Separate Tub |
Exterior
| Exterior Features | Auto Sprinkler, Covered Patio, Open Patio, Screened Patio |
|---|---|
| Lot Description | < 1/4 Acre |
| Windows | Blinds |
| Roof | Concrete Tile |
| Construction | CBS |
| Front Exposure | North |
School Information
| Elementary | Calusa Elementary School |
|---|---|
| Middle | Omni Middle School |
| High | Spanish River Community High School |
Additional Information
| Date Listed | August 20th, 2025 |
|---|---|
| Days on Market | 52 |
| Zoning | RTS |
| Foreclosure | No |
| Short Sale | No |
| RE / Bank Owned | No |
| HOA Fees | 467 |
| Parcel ID | 00424634120000250 |
Room Dimensions
| Master Bedroom | 14 x 24 |
|---|---|
| Living Room | 34 x 14 |
| Kitchen | 18 x 21 |
Listing Details
| Office | Engel & Volkers Boca Raton |
|---|---|
| michael@ledwitz.com |

